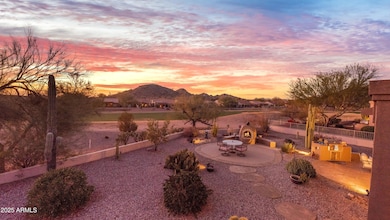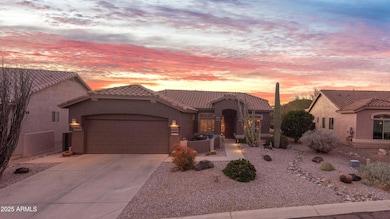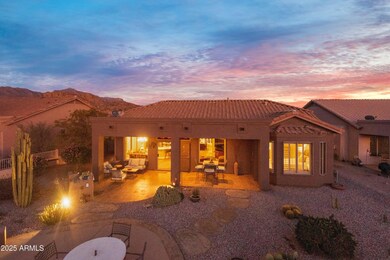
5418 S Emerald Desert Dr Gold Canyon, AZ 85118
Highlights
- On Golf Course
- Mountain View
- Vaulted Ceiling
- Fitness Center
- Clubhouse
- Furnished
About This Home
As of March 2025Welcome to this stunning, tastefully FURNISHED home with den, perfectly situated on an oversized Premium GOLF COURSE LOT (Hole #7). Enjoy Entertaining outdoors serving up gourmet meals from the built-in grill, and cozying up around the beehive fireplace under the stars.
Step inside to discover an UPDATED interior, featuring new LVP flooring that flows seamlessly throughout, complementing the fresh interior paint (2022) and SHUTTERS. The kitchen is a showstopper with QUARTZ contertops, gorgeous backsplash, single level peninsula, newer black stainless appliances with coveted GAS COOKTOP. The primary suite offers an updated spa-like retreat, with gorgeous TILED WALK IN SHOWER.
A NEW ROOF(2022), R/O System, and upgraded landscape add peace of mind, making this home move in ready. Located in a vibrant community, you'll enjoy access to a variety of activities and amenities that enhance your lifestyle. Offering social events, multiple pools, pickleballs courts, woodshop, pottery studio and more, this neighborhood has it all.
Don't miss your chance to own this extraordinary property that combines luxury, comfort, and convenience. See Improvements List in Docs for more details. Come see it today and start living the good life!
Last Agent to Sell the Property
Weichert, Realtors-Home Pro Realty License #SA649024000

Home Details
Home Type
- Single Family
Est. Annual Taxes
- $3,338
Year Built
- Built in 1999
Lot Details
- 8,097 Sq Ft Lot
- On Golf Course
- Desert faces the front and back of the property
- Front and Back Yard Sprinklers
- Sprinklers on Timer
HOA Fees
- $106 Monthly HOA Fees
Parking
- 2 Car Direct Access Garage
- Garage Door Opener
Home Design
- Wood Frame Construction
- Tile Roof
- Stucco
Interior Spaces
- 1,673 Sq Ft Home
- 1-Story Property
- Furnished
- Vaulted Ceiling
- Double Pane Windows
- Solar Screens
- Mountain Views
- Security System Owned
Kitchen
- Eat-In Kitchen
- Breakfast Bar
- Built-In Microwave
Flooring
- Floors Updated in 2022
- Vinyl Flooring
Bedrooms and Bathrooms
- 2 Bedrooms
- Bathroom Updated in 2022
- 2 Bathrooms
- Dual Vanity Sinks in Primary Bathroom
Outdoor Features
- Covered patio or porch
- Built-In Barbecue
Schools
- Peralta Trail Elementary School
- Cactus Canyon Junior High
- Apache Junction High School
Utilities
- Cooling System Updated in 2022
- Refrigerated Cooling System
- Heating System Uses Natural Gas
- Water Softener
- High Speed Internet
- Cable TV Available
Listing and Financial Details
- Tax Lot 103
- Assessor Parcel Number 108-35-103
Community Details
Overview
- Association fees include ground maintenance
- First Service Association, Phone Number (480) 551-4300
- Built by Shea
- Parcel 19 At Mountainbrook Village Subdivision, Picacho Floorplan
Amenities
- Clubhouse
- Theater or Screening Room
- Recreation Room
Recreation
- Golf Course Community
- Tennis Courts
- Pickleball Courts
- Fitness Center
- Heated Community Pool
- Community Spa
- Bike Trail
Map
Home Values in the Area
Average Home Value in this Area
Property History
| Date | Event | Price | Change | Sq Ft Price |
|---|---|---|---|---|
| 03/07/2025 03/07/25 | Sold | $585,000 | +3.5% | $350 / Sq Ft |
| 01/22/2025 01/22/25 | For Sale | $565,000 | +12.8% | $338 / Sq Ft |
| 02/28/2022 02/28/22 | Sold | $501,000 | +0.2% | $299 / Sq Ft |
| 11/20/2021 11/20/21 | Pending | -- | -- | -- |
| 11/06/2021 11/06/21 | For Sale | $500,000 | -- | $299 / Sq Ft |
Tax History
| Year | Tax Paid | Tax Assessment Tax Assessment Total Assessment is a certain percentage of the fair market value that is determined by local assessors to be the total taxable value of land and additions on the property. | Land | Improvement |
|---|---|---|---|---|
| 2025 | $3,338 | $39,962 | -- | -- |
| 2024 | $3,769 | $41,266 | -- | -- |
| 2023 | $3,289 | $35,876 | $11,251 | $24,625 |
| 2022 | $3,769 | $27,096 | $11,251 | $15,845 |
| 2021 | $3,420 | $26,124 | $0 | $0 |
| 2020 | $3,336 | $25,436 | $0 | $0 |
| 2019 | $3,262 | $23,520 | $0 | $0 |
| 2018 | $3,192 | $23,142 | $0 | $0 |
| 2017 | $3,136 | $23,512 | $0 | $0 |
| 2016 | $3,046 | $23,438 | $11,251 | $12,187 |
| 2014 | $2,934 | $18,565 | $11,250 | $7,315 |
Mortgage History
| Date | Status | Loan Amount | Loan Type |
|---|---|---|---|
| Previous Owner | $252,657 | New Conventional | |
| Previous Owner | $261,504 | VA | |
| Previous Owner | $180,000 | Unknown | |
| Previous Owner | $75,000 | Credit Line Revolving | |
| Previous Owner | $50,000 | Credit Line Revolving | |
| Previous Owner | $110,685 | Unknown | |
| Previous Owner | $92,000 | New Conventional |
Deed History
| Date | Type | Sale Price | Title Company |
|---|---|---|---|
| Warranty Deed | $585,000 | First American Title Insurance | |
| Warranty Deed | $501,000 | Title Alliance | |
| Warranty Deed | $186,535 | First American Title |
Similar Homes in Gold Canyon, AZ
Source: Arizona Regional Multiple Listing Service (ARMLS)
MLS Number: 6807086
APN: 108-35-103
- 5363 S Emerald Desert Dr
- 5289 S Red Yucca Ln
- 5553 S Marble Dr
- 7782 E Wildcat Dr
- 5452 S Pyrite Cir
- 4943 S Las Mananitas Trail
- 7227 E Texas Ebony Dr
- 5812 S Staghorn Cholla Ct
- 7943 E Aloe Cir
- 7380 E Canyon Wren Dr
- 7143 E Canyon Wren Dr
- 7195 E Canyon Wren Dr
- 8096 E Lavender Dr
- 7361 E Rugged Ironwood Rd
- 7082 E Palo Brea Dr
- 6752 E Las Mananitas Dr
- 7179 E Palo Brea Dr
- 4658 S Rufino Ln
- 6658 E San Cristobal Way
- 7001 E Us Highway 60 --






