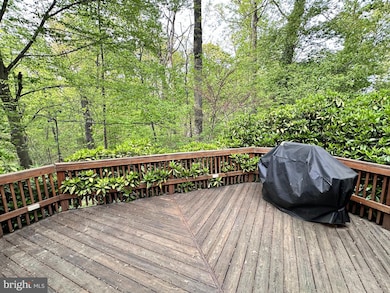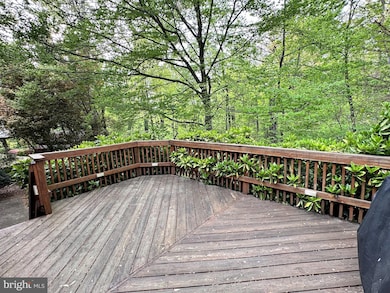
5418 Thetford Place Alexandria, VA 22310
Rose Hill NeighborhoodEstimated payment $5,683/month
Highlights
- Very Popular Property
- View of Trees or Woods
- 1 Fireplace
- Bush Hill Elementary School Rated A-
- Colonial Architecture
- No HOA
About This Home
Bush Hill 4BR/3.55BA 3LVL Colonial w/ 2 Car Garage! Premium 0.37 acre lot at the end of a quiet culdesac backing to woods. Kitchen opens to breakfast area & cozy family rm w/ skylights & gas FP. Walkout to awesome deck overlooking woods. So peaceful & private! Main lvl BR/BA suite or home office. Walkout LL w/ huge rec rm, workshop area, ample storage space. 2 car garage opens to mudroom. Shed w/ electric. Sprinkler system. Replacement windows & recent roof. Idyllic neighborhood w/ easy access to Bush Hill ES (4 blocks), Twain MS & Edison HS. Mins to Van Dorn & Franconia/SP Metros, Ft Belvoir, Pentagon, DC!
Home Details
Home Type
- Single Family
Est. Annual Taxes
- $9,713
Year Built
- Built in 1971
Lot Details
- 0.37 Acre Lot
- Property is zoned 130
Parking
- 2 Car Attached Garage
- Garage Door Opener
- Driveway
Home Design
- Colonial Architecture
- Brick Exterior Construction
- Vinyl Siding
Interior Spaces
- Property has 3 Levels
- Ceiling Fan
- 1 Fireplace
- Family Room
- Living Room
- Breakfast Room
- Dining Room
- Views of Woods
- Finished Basement
- Walk-Out Basement
Kitchen
- Stove
- Freezer
- Ice Maker
- Dishwasher
- Disposal
Bedrooms and Bathrooms
Laundry
- Laundry Room
- Dryer
- Washer
Outdoor Features
- Shed
Schools
- Bush Hill Elementary School
- Twain Middle School
- Edison High School
Utilities
- Forced Air Heating and Cooling System
- Natural Gas Water Heater
Community Details
- No Home Owners Association
- Bush Hill Woods Subdivision
Listing and Financial Details
- Tax Lot 139
- Assessor Parcel Number 0812 07 0139
Map
Home Values in the Area
Average Home Value in this Area
Tax History
| Year | Tax Paid | Tax Assessment Tax Assessment Total Assessment is a certain percentage of the fair market value that is determined by local assessors to be the total taxable value of land and additions on the property. | Land | Improvement |
|---|---|---|---|---|
| 2024 | $9,543 | $775,870 | $324,000 | $451,870 |
| 2023 | $9,246 | $775,870 | $324,000 | $451,870 |
| 2022 | $8,769 | $725,310 | $303,000 | $422,310 |
| 2021 | $8,115 | $657,440 | $270,000 | $387,440 |
| 2020 | $7,512 | $603,450 | $248,000 | $355,450 |
| 2019 | $7,321 | $586,100 | $241,000 | $345,100 |
| 2018 | $6,390 | $555,670 | $227,000 | $328,670 |
| 2017 | $6,675 | $545,230 | $223,000 | $322,230 |
| 2016 | $6,661 | $545,230 | $223,000 | $322,230 |
| 2015 | $6,430 | $545,230 | $223,000 | $322,230 |
| 2014 | $6,014 | $509,150 | $208,000 | $301,150 |
Property History
| Date | Event | Price | Change | Sq Ft Price |
|---|---|---|---|---|
| 04/26/2025 04/26/25 | For Sale | $874,900 | -- | $319 / Sq Ft |
Deed History
| Date | Type | Sale Price | Title Company |
|---|---|---|---|
| Deed | $245,000 | -- |
Mortgage History
| Date | Status | Loan Amount | Loan Type |
|---|---|---|---|
| Open | $163,500 | New Conventional | |
| Closed | $196,000 | No Value Available |
Similar Homes in Alexandria, VA
Source: Bright MLS
MLS Number: VAFX2235780
APN: 0812-07-0139
- 5803 Westchester St
- 5801 Westchester St
- 5801 Brookview Dr
- 5921 Westridge Ct
- 5820 Bush Hill Dr
- 5617 James Gunnell Ln
- 5614 James Gunnell Ln
- 5830 Cowling Ct
- 6089 Talavera Ct
- 6062 Estates Dr
- 984 Harrison Cir
- 5624 Overly Dr
- 5325 Franconia Rd
- 5623 Overly Dr
- 5930 Kimberly Anne Way Unit 301
- 5940 Founders Hill Dr Unit 301
- 5725 Habersham Way
- 6290 Rose Hill Ct Unit 64
- 6031 Terrapin Place
- 4807 Poplar Dr


