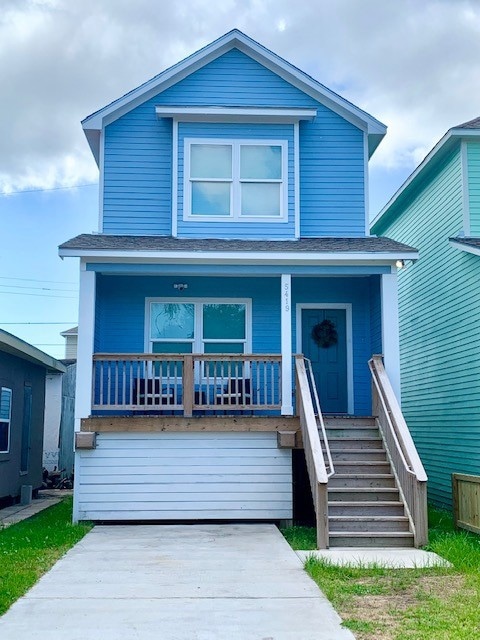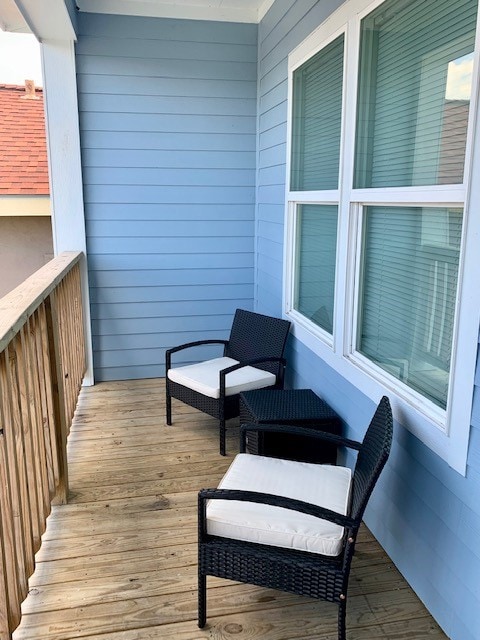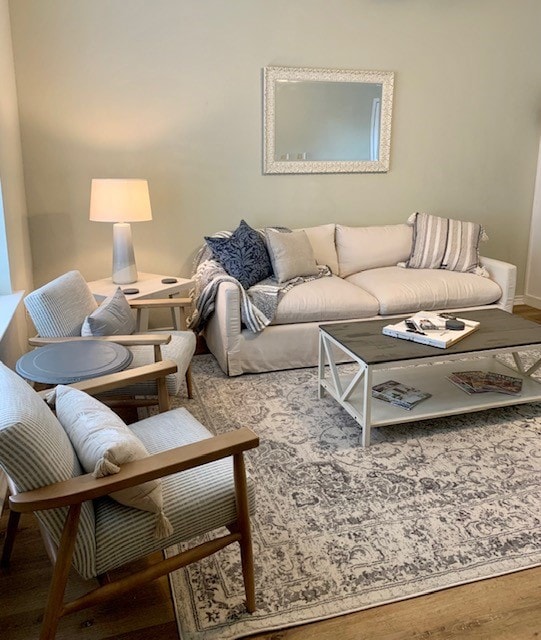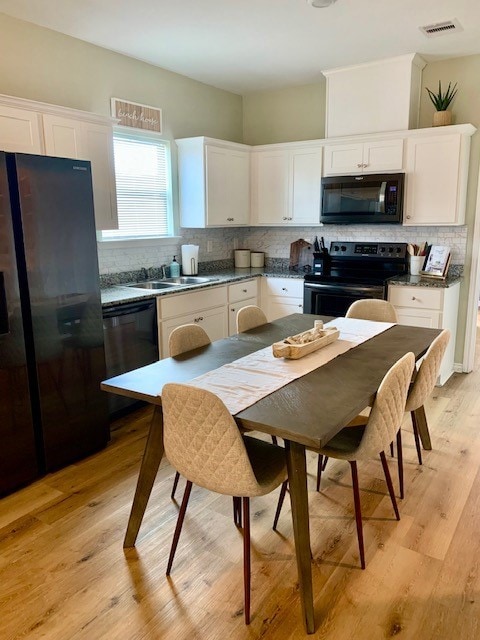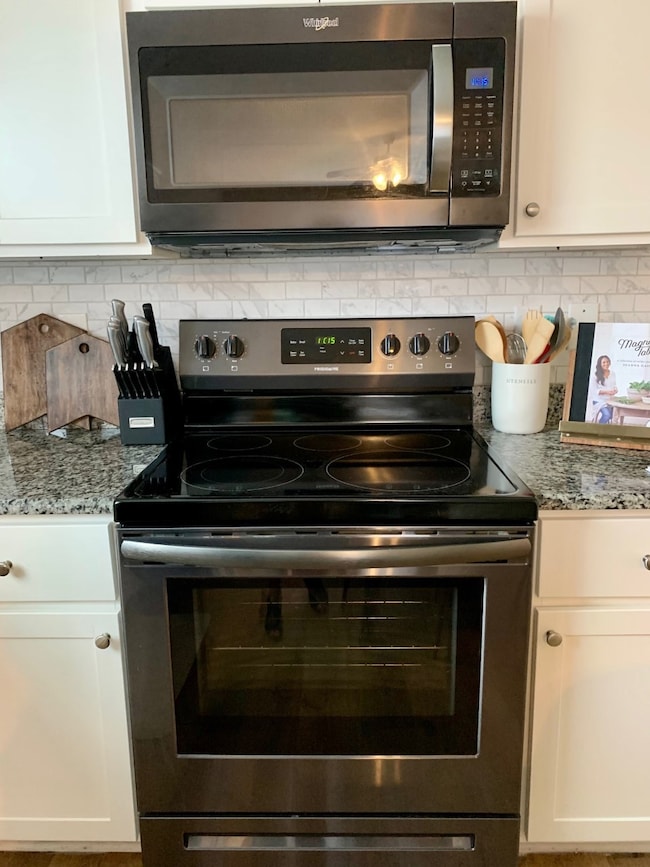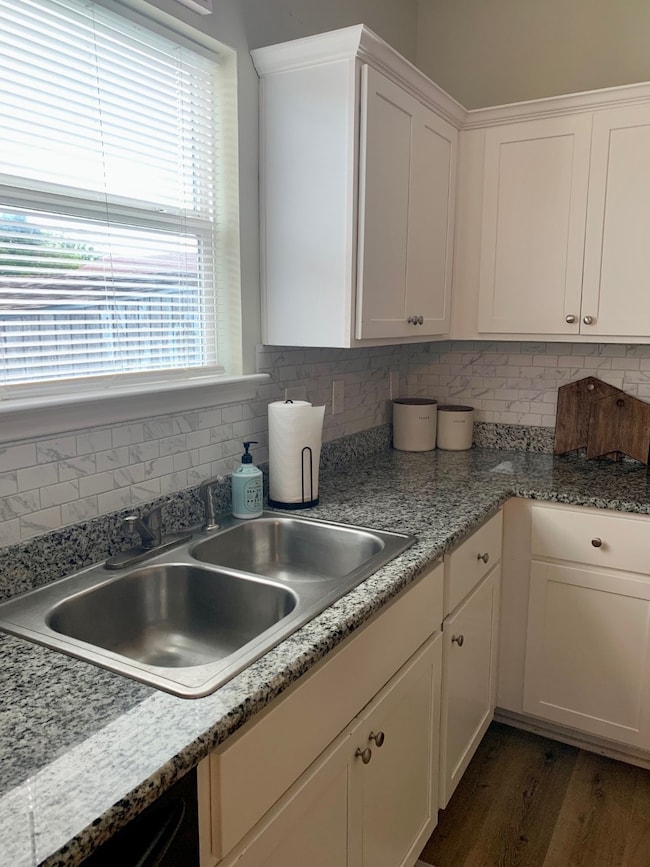
5419 Avenue N 1 2 Galveston, TX 77551
Bayou Shores NeighborhoodEstimated payment $2,451/month
Highlights
- Traditional Architecture
- High Ceiling
- Family Room Off Kitchen
- Oppe Elementary School Rated A-
- Granite Countertops
- Rear Porch
About This Home
Live like a local in this New Listing! This great, newer construction is located intown and centrally located to all attractions. With 4 bedrooms & 2 full baths, there's plenty of room for everyone. The home is being sold fully furnished. Ascend the steps & enjoy some quiet time on the front porch. The open concept living space offers comfortable seating & is open to the kitchen. This home has a spacious kitchen, large enough for a dining table. There is a laundry room conveniently located downstairs. The primary bedroom is also downstairs & has its own private bath with tub/shower combo. It also provides access to the back yard. There are 3 secondary bedrooms. The first bedroom has a twin bunk over a full bed & a trundle underneath plus seating area. The other 2 bedrooms are furnished with a full bed in one and a queen bed in the other. There is also a full bath located upstairs also with a tub/shower combo. The home has a fenced in back yard. Lots of parking space in the driveway.
Home Details
Home Type
- Single Family
Est. Annual Taxes
- $5,377
Year Built
- Built in 2020
Lot Details
- 3,000 Sq Ft Lot
- East Facing Home
- Back Yard Fenced
- Cleared Lot
Home Design
- Traditional Architecture
- Composition Roof
- Cement Siding
Interior Spaces
- 1,500 Sq Ft Home
- 2-Story Property
- High Ceiling
- Ceiling Fan
- Window Treatments
- Family Room Off Kitchen
- Living Room
- Utility Room
- Washer
- Fire and Smoke Detector
Kitchen
- Electric Oven
- Free-Standing Range
- Microwave
- Dishwasher
- Granite Countertops
- Disposal
Flooring
- Vinyl Plank
- Vinyl
Bedrooms and Bathrooms
- 4 Bedrooms
- 2 Full Bathrooms
- Single Vanity
- Bathtub with Shower
Parking
- Driveway
- Additional Parking
Eco-Friendly Details
- Energy-Efficient HVAC
- Energy-Efficient Insulation
Schools
- Gisd Open Enroll Elementary And Middle School
- Ball High School
Additional Features
- Rear Porch
- Central Heating and Cooling System
Community Details
- Denver Resurvey Subdivision
Map
Home Values in the Area
Average Home Value in this Area
Tax History
| Year | Tax Paid | Tax Assessment Tax Assessment Total Assessment is a certain percentage of the fair market value that is determined by local assessors to be the total taxable value of land and additions on the property. | Land | Improvement |
|---|---|---|---|---|
| 2023 | $5,781 | $307,660 | $36,750 | $270,910 |
| 2022 | $5,706 | $283,030 | $36,750 | $246,280 |
| 2021 | $5,427 | $239,930 | $36,750 | $203,180 |
| 2020 | $1,040 | $43,400 | $12,380 | $31,020 |
| 2019 | $792 | $32,130 | $12,380 | $19,750 |
| 2018 | $795 | $32,130 | $12,380 | $19,750 |
| 2017 | $796 | $32,570 | $12,380 | $20,190 |
| 2016 | $714 | $29,200 | $12,380 | $16,820 |
| 2015 | $633 | $25,560 | $12,380 | $13,180 |
| 2014 | $611 | $24,360 | $12,380 | $11,980 |
Property History
| Date | Event | Price | Change | Sq Ft Price |
|---|---|---|---|---|
| 04/02/2025 04/02/25 | Price Changed | $359,500 | -5.4% | $240 / Sq Ft |
| 11/15/2024 11/15/24 | Price Changed | $380,000 | -3.8% | $253 / Sq Ft |
| 08/16/2024 08/16/24 | For Sale | $395,000 | +997.2% | $263 / Sq Ft |
| 06/19/2020 06/19/20 | Sold | -- | -- | -- |
| 05/20/2020 05/20/20 | Pending | -- | -- | -- |
| 04/18/2020 04/18/20 | For Sale | $36,000 | -- | -- |
Deed History
| Date | Type | Sale Price | Title Company |
|---|---|---|---|
| Deed | -- | University Title Company | |
| Warranty Deed | -- | Texas American Title Co | |
| Warranty Deed | -- | None Available | |
| Trustee Deed | $10,910 | -- |
Mortgage History
| Date | Status | Loan Amount | Loan Type |
|---|---|---|---|
| Open | $272,000 | Balloon | |
| Previous Owner | $171,890 | Stand Alone Refi Refinance Of Original Loan |
Similar Homes in Galveston, TX
Source: Houston Association of REALTORS®
MLS Number: 86257859
APN: 2965-0075-0004-000
- 5427 Avenue O
- 5323 Menard Ave
- 5311 Perry Ave
- 1420 Belo Place
- 5301 Perry Ave
- 5528 Menard Ave
- 5327 Borden Ave
- 1413 Kirwin St
- 5518 Ave P Bernardo de Galvez 21
- 1613 52nd St
- 1902 55th St
- 1309 55th St
- 1302 55th St
- 5703 Fraser Ave
- 5311 Avenue P
- 5224 Avenue M 1 2
- 1915 55th St
- 5224 1/2 Avenue M
- 1324 57th St
- 5306 Avenue P 1 2
