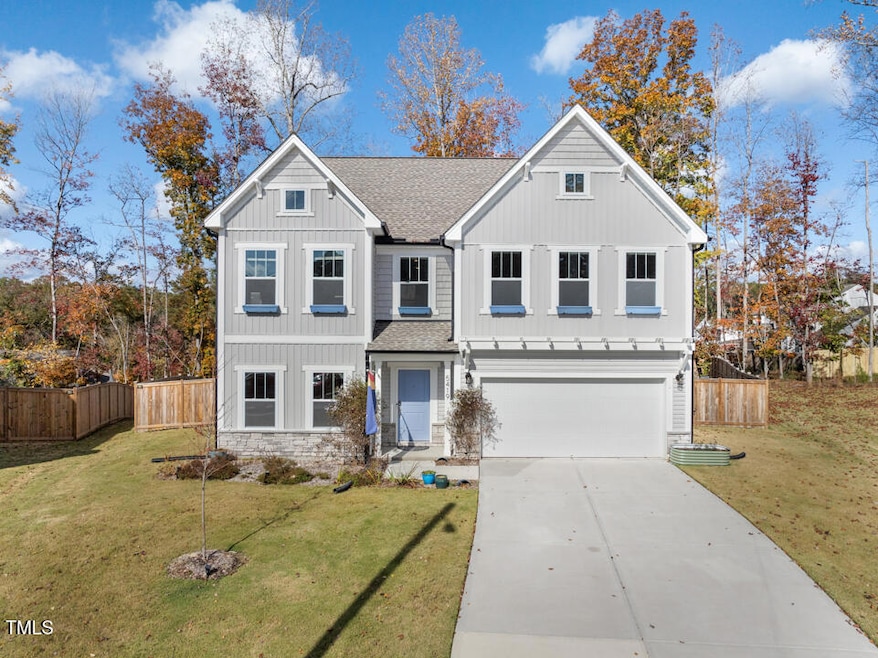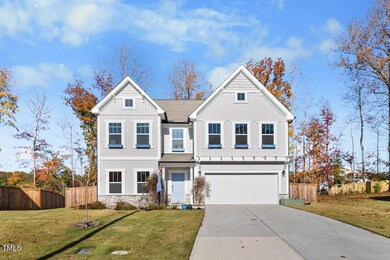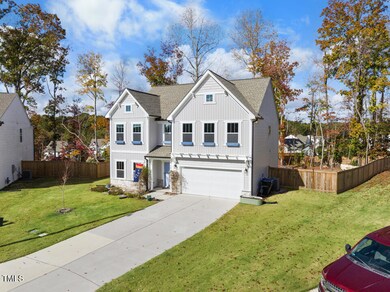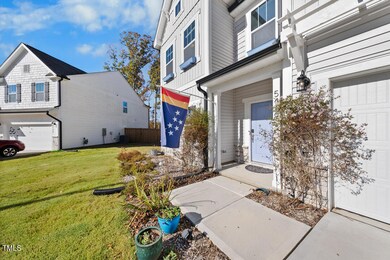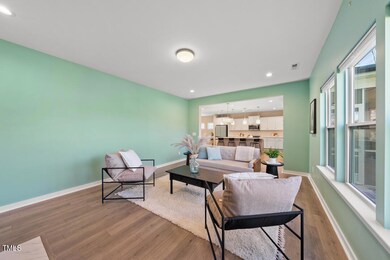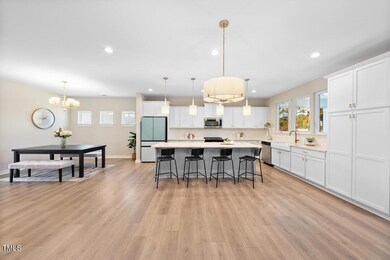
5419 Beardsley Ct Durham, NC 27712
Highlights
- Open Floorplan
- Home Energy Rating Service (HERS) Rated Property
- Screened Porch
- Craftsman Architecture
- Bonus Room
- Home Office
About This Home
As of December 2024Welcome to your dream home, a stunning modern oasis nestled on a peaceful cul-de-sac in North Durham! Built in 2023, this gorgeous residence boasts an amazing floor plan that perfectly balances style and functionality. Step inside and be greeted by a bright, airy space featuring three spacious bedrooms and 2.5 beautifully appointed bathrooms. The heart of the home is the inviting living area, seamlessly flowing into a stylish kitchen equipped with the latest appliances and designer finishes. Need a little inspiration? The charming office with French doors offers the perfect work-from-home setup, ensuring you can focus in peace while enjoying natural light. But wait, there's more! The massive bonus room is an entertainer's dream, providing endless possibilities for game nights, movie marathons, or a cozy lounge area. Step outside to your screened-in porch, a delightful space for morning coffees or evening gatherings, all while enjoying the tranquility of your fenced-in backyard—perfect for pets, play, or simply soaking up the sun! This home truly has it all—modern touches, a gorgeous design, and a layout that's made for living. Don't miss out on this amazing opportunity to make it yours!
Home Details
Home Type
- Single Family
Est. Annual Taxes
- $5,276
Year Built
- Built in 2023
Lot Details
- 0.37 Acre Lot
- Lot Dimensions are 35x158x86x92x151
- Cul-De-Sac
- Wood Fence
- Landscaped with Trees
- Back Yard Fenced and Front Yard
HOA Fees
- $28 Monthly HOA Fees
Parking
- 2 Car Attached Garage
- Parking Pad
- Front Facing Garage
- Garage Door Opener
- 2 Open Parking Spaces
Home Design
- Craftsman Architecture
- Contemporary Architecture
- Brick or Stone Mason
- Slab Foundation
- Architectural Shingle Roof
- Vinyl Siding
- Stone
Interior Spaces
- 2,889 Sq Ft Home
- 2-Story Property
- Open Floorplan
- Recessed Lighting
- Gas Fireplace
- French Doors
- Entrance Foyer
- Family Room
- Living Room with Fireplace
- Home Office
- Bonus Room
- Screened Porch
- Scuttle Attic Hole
Kitchen
- Oven
- Gas Range
- Microwave
- Ice Maker
- Dishwasher
- Stainless Steel Appliances
- Kitchen Island
- Disposal
Flooring
- Carpet
- Tile
- Luxury Vinyl Tile
Bedrooms and Bathrooms
- 3 Bedrooms
- Walk-In Closet
- Double Vanity
- Separate Shower in Primary Bathroom
- Soaking Tub
- Bathtub with Shower
Laundry
- Laundry Room
- Laundry on upper level
- Washer and Dryer
Eco-Friendly Details
- Home Energy Rating Service (HERS) Rated Property
- HERS Index Rating of 76 | Home's energy 30% more efficient than a standard home
Outdoor Features
- Exterior Lighting
- Rain Gutters
Schools
- Eno Valley Elementary School
- Carrington Middle School
- Northern High School
Utilities
- Central Air
- Heating System Uses Natural Gas
- Electric Water Heater
Community Details
- Association fees include unknown
- Huntington Valley HOA, Phone Number (919) 459-1860
- Built by True Homes
- Huntington Valley Subdivision, The Kipling Floorplan
Listing and Financial Details
- Assessor Parcel Number 183941
Map
Home Values in the Area
Average Home Value in this Area
Property History
| Date | Event | Price | Change | Sq Ft Price |
|---|---|---|---|---|
| 12/03/2024 12/03/24 | Sold | $555,000 | 0.0% | $192 / Sq Ft |
| 11/07/2024 11/07/24 | Pending | -- | -- | -- |
| 11/01/2024 11/01/24 | For Sale | $555,000 | -- | $192 / Sq Ft |
Tax History
| Year | Tax Paid | Tax Assessment Tax Assessment Total Assessment is a certain percentage of the fair market value that is determined by local assessors to be the total taxable value of land and additions on the property. | Land | Improvement |
|---|---|---|---|---|
| 2024 | $6,088 | $436,457 | $47,950 | $388,507 |
| 2023 | $5,717 | $436,457 | $47,950 | $388,507 |
| 2022 | $63 | $4,908 | $4,908 | $0 |
| 2021 | $63 | $4,908 | $4,908 | $0 |
| 2020 | $61 | $4,908 | $4,908 | $0 |
| 2019 | $41 | $4,908 | $4,908 | $0 |
| 2018 | $49 | $5,496 | $5,496 | $0 |
| 2017 | $49 | $5,496 | $5,496 | $0 |
| 2016 | $46 | $5,496 | $5,496 | $0 |
| 2015 | $1 | $80 | $80 | $0 |
| 2014 | $1 | $80 | $80 | $0 |
Mortgage History
| Date | Status | Loan Amount | Loan Type |
|---|---|---|---|
| Open | $444,000 | New Conventional | |
| Closed | $444,000 | New Conventional | |
| Previous Owner | $422,910 | New Conventional | |
| Previous Owner | $30,000,000 | Construction |
Deed History
| Date | Type | Sale Price | Title Company |
|---|---|---|---|
| Warranty Deed | $555,000 | Live Oak Title | |
| Warranty Deed | $555,000 | Live Oak Title | |
| Special Warranty Deed | $470,000 | Independence Title | |
| Warranty Deed | $237,000 | Chicago Title | |
| Special Warranty Deed | $750,000 | None Available |
Similar Homes in Durham, NC
Source: Doorify MLS
MLS Number: 10061240
APN: 183941
- 5439 Ripplebrook Rd
- 7 Moonbeam Ct
- 400 Vivaldi Dr
- 5614 Greenbay Dr
- 517 Birchrun Dr
- 4619 Paces Ferry Dr
- 7 Starwood Ln
- 4703 Paces Ferry Dr
- 5026 Gatewood Dr
- 5033 Green Oak Dr
- 5929 Guess Rd
- 1204 Donphil Rd
- 5232 Guess Rd
- 5130 Guess Rd
- 5013 Green Oak Dr
- 108 Mickey Cir
- 5801 Prioress Dr
- 5805 Prioress Dr
- 5809 Prioress Dr
- 8 Queensland Ct
