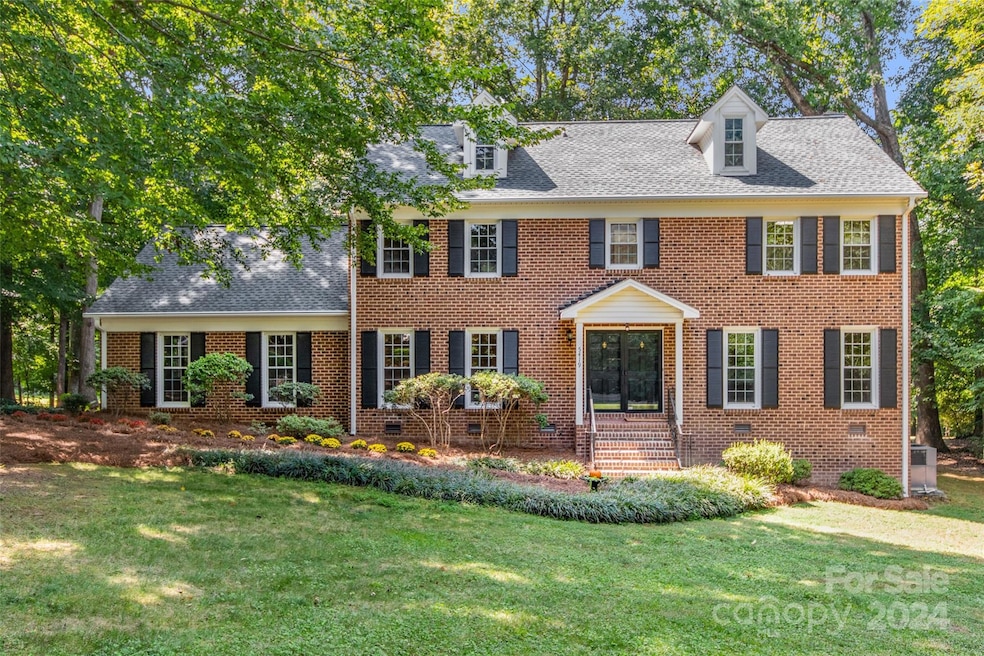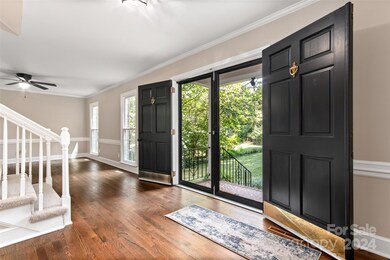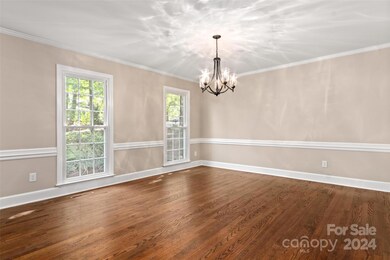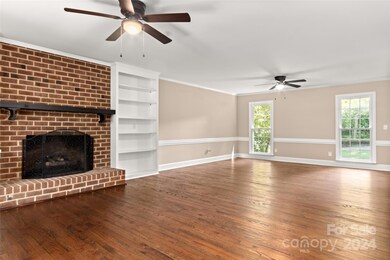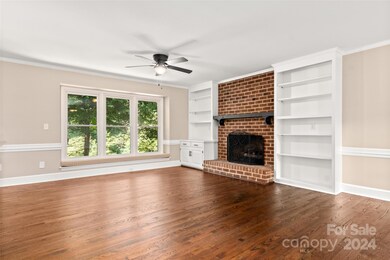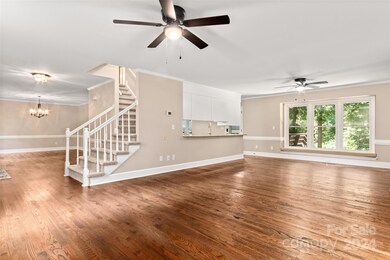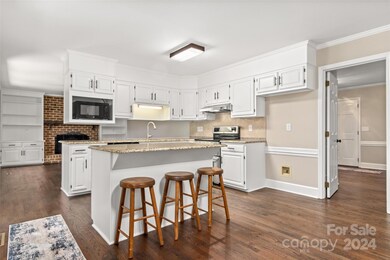
5419 Birchhill Rd Mint Hill, NC 28227
Highlights
- Open Floorplan
- Wooded Lot
- Cul-De-Sac
- Deck
- 2 Car Detached Garage
- Walk-In Closet
About This Home
As of March 2025Must See! Multi Generation Home On 2.8 Acres!! Nestled off the main road! Beautiful Private backyard with Creek frontage on Irvin Creek! New Hardwood Floors! New Pad & Carpet! Freshly Painted! From the time you walk into the home you will feel at home! 9’ ceilings! Built in shelves and gas logs in the large family room! Kitchen boasts 2 double ovens, granite counter tops, work Island, pretty breakfast area w Bay Window! Inviting oversize dining room with new chandelier! Powder room and laundry on main! Upstairs are 3 spacious bedrooms w walk in closets! A bonus room off the master serves as an office or flex room! Permanent stairs lead to the unfinished 3rd floor! New vanities in all the bathrooms! Totally remodeled studio apartment with Kit, LR, Bdrm and large bath with shower! Could be wheel chair assessable with a minor adjustment! Big detached 2 car gar w workshop! So much to offer located in beautiful Farmwood! No HOA’s!
Last Agent to Sell the Property
Professional Realty & Management LLC Brokerage Phone: 704-589-4770 License #12944
Home Details
Home Type
- Single Family
Est. Annual Taxes
- $2,941
Year Built
- Built in 1983
Lot Details
- Cul-De-Sac
- Level Lot
- Open Lot
- Wooded Lot
Parking
- 2 Car Detached Garage
- Workshop in Garage
- Front Facing Garage
- Garage Door Opener
- Driveway
- 4 Open Parking Spaces
Home Design
- Vinyl Siding
- Four Sided Brick Exterior Elevation
Interior Spaces
- 3-Story Property
- Open Floorplan
- Wired For Data
- Insulated Windows
- Entrance Foyer
- Living Room with Fireplace
- Crawl Space
- Permanent Attic Stairs
Kitchen
- Electric Oven
- Electric Range
- Range Hood
- Microwave
- Dishwasher
- Kitchen Island
- Disposal
Bedrooms and Bathrooms
- Walk-In Closet
Laundry
- Laundry Room
- ENERGY STAR Qualified Washer
Outdoor Features
- Access to stream, creek or river
- Deck
Additional Homes
- Separate Entry Quarters
Utilities
- Central Heating and Cooling System
- Heat Pump System
- Heating System Uses Natural Gas
- Electric Water Heater
- Septic Tank
- Cable TV Available
Community Details
- Built by Bob McLemore
- Farmwood Subdivision
Listing and Financial Details
- Assessor Parcel Number 13531330
Map
Home Values in the Area
Average Home Value in this Area
Property History
| Date | Event | Price | Change | Sq Ft Price |
|---|---|---|---|---|
| 03/12/2025 03/12/25 | Sold | $686,500 | -1.9% | $202 / Sq Ft |
| 01/31/2025 01/31/25 | Pending | -- | -- | -- |
| 01/24/2025 01/24/25 | Price Changed | $699,500 | -3.5% | $206 / Sq Ft |
| 01/05/2025 01/05/25 | Price Changed | $725,000 | -3.3% | $213 / Sq Ft |
| 11/30/2024 11/30/24 | Price Changed | $750,000 | -3.2% | $220 / Sq Ft |
| 10/11/2024 10/11/24 | Price Changed | $775,000 | -2.5% | $228 / Sq Ft |
| 09/13/2024 09/13/24 | Price Changed | $795,000 | -3.6% | $234 / Sq Ft |
| 09/12/2024 09/12/24 | For Sale | $825,000 | -- | $243 / Sq Ft |
Tax History
| Year | Tax Paid | Tax Assessment Tax Assessment Total Assessment is a certain percentage of the fair market value that is determined by local assessors to be the total taxable value of land and additions on the property. | Land | Improvement |
|---|---|---|---|---|
| 2023 | $2,941 | $408,300 | $95,000 | $313,300 |
| 2022 | $2,560 | $289,100 | $67,500 | $221,600 |
| 2021 | $2,560 | $289,100 | $67,500 | $221,600 |
| 2020 | $2,521 | $289,100 | $67,500 | $221,600 |
| 2019 | $2,554 | $289,100 | $67,500 | $221,600 |
| 2018 | $2,476 | $224,000 | $37,500 | $186,500 |
| 2017 | $2,456 | $224,000 | $37,500 | $186,500 |
| 2016 | $2,452 | $224,000 | $37,500 | $186,500 |
| 2015 | $2,449 | $224,000 | $37,500 | $186,500 |
| 2014 | $2,583 | $236,500 | $50,000 | $186,500 |
Mortgage History
| Date | Status | Loan Amount | Loan Type |
|---|---|---|---|
| Open | $403,000 | New Conventional | |
| Closed | $403,000 | New Conventional | |
| Previous Owner | $75,000 | New Conventional | |
| Previous Owner | $120,800 | Unknown | |
| Previous Owner | $100,000 | Credit Line Revolving |
Deed History
| Date | Type | Sale Price | Title Company |
|---|---|---|---|
| Warranty Deed | $686,500 | Harbor City Title | |
| Warranty Deed | $686,500 | Harbor City Title | |
| Deed | $122,000 | -- |
Similar Homes in the area
Source: Canopy MLS (Canopy Realtor® Association)
MLS Number: 4182672
APN: 135-313-30
- 12609 Twilight Dr
- 20422 Creek Bend Edge Ct
- 12636 Twilight Dr
- 3232 Kale Ln
- 3622 Walter Nelson Rd
- 4505 Candalon Way
- 5344 Saddlewood Ln
- 4540 Hounds Run Dr
- 11215 Idlewild Rd
- 4500 Doves Nest Ct
- 6008 Corkstone Dr
- 11243 Home Place Ln
- 2337 Hargett Rd
- 4904 Ardenetti Ct
- 10094 Treeside Ln
- 13008 Ginovanni Way
- 10003 Idlewild Rd
- 11424 Brangus Ln
- 9909 Idlewild Rd
- 4709 Trey View Ct
