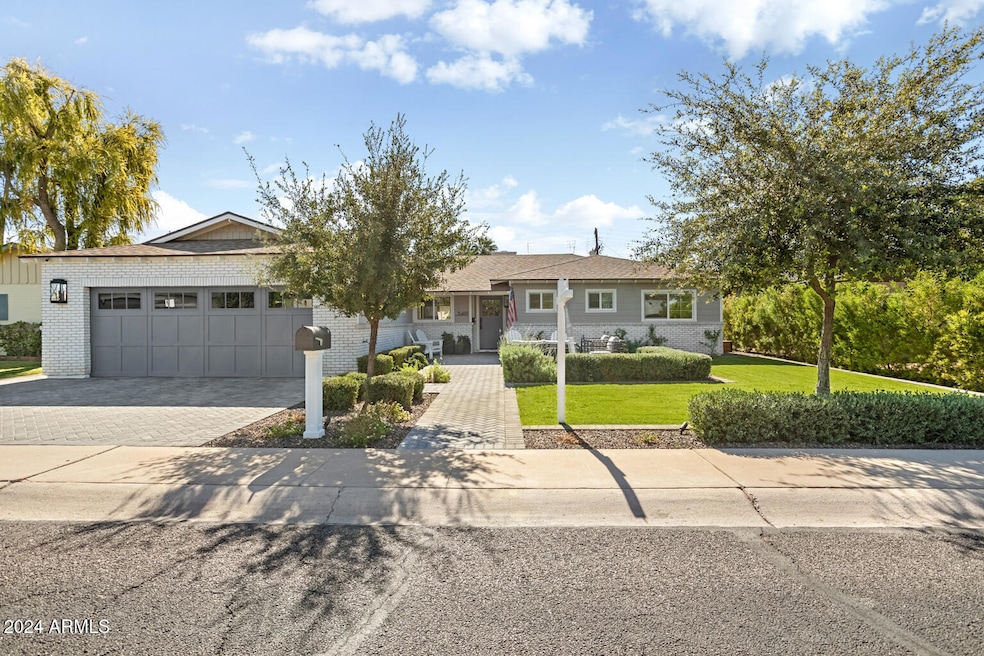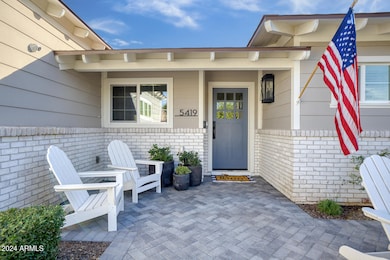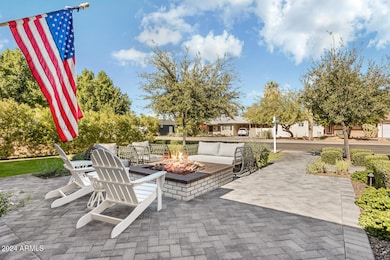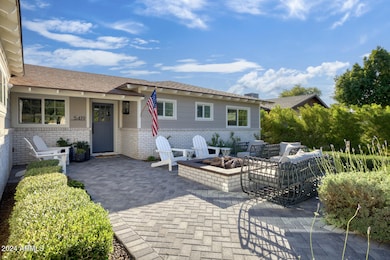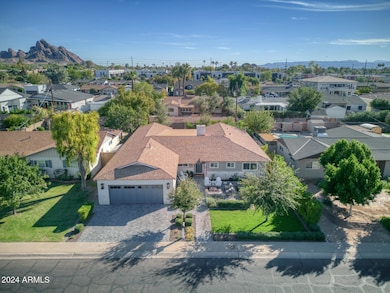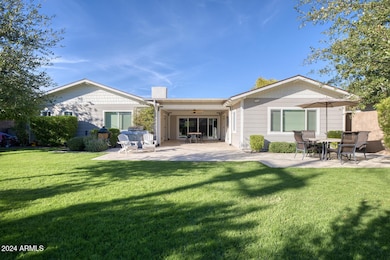
5419 E Pinchot Ave Phoenix, AZ 85018
Camelback East Village NeighborhoodHighlights
- Vaulted Ceiling
- Wood Flooring
- Private Yard
- Tavan Elementary School Rated A
- Granite Countertops
- 3-minute walk to Arcadia Park
About This Home
As of December 2024Welcome to the modern farmhouse you've been searching for! Fully renovated in 2021, this 4 bed/3 bath Arcadia-Osborn smart home boasts an entertainer's kitchen with custom zellige tile backsplash, shaker cabinets, stainless appliances, and stone countertops. An open concept great room with vaulted ceilings flows into a charming patio with views of the backyard. The primary suite features a spa-like bathroom, with a dual walk-in shower & soaking tub. Two guest bedrooms boast ample closets & a tastefully updated bathroom, while the 4th bedroom provides an ideal guest room/home office/playroom. Less than 1 mile from 3 schools, this home offers unbeatable proximity to education/shopping/dining, leaving you more time to enjoy sunset views of Camelback Mountain from the front patio & fire pit.
Home Details
Home Type
- Single Family
Est. Annual Taxes
- $2,990
Year Built
- Built in 1955
Lot Details
- 8,847 Sq Ft Lot
- Block Wall Fence
- Misting System
- Sprinklers on Timer
- Private Yard
- Grass Covered Lot
Parking
- 2 Car Direct Access Garage
- Garage Door Opener
Home Design
- Roof Updated in 2021
- Brick Exterior Construction
- Wood Frame Construction
- Spray Foam Insulation
- Composition Roof
- Block Exterior
- Siding
- ICAT Recessed Lighting
Interior Spaces
- 2,665 Sq Ft Home
- 1-Story Property
- Vaulted Ceiling
- Ceiling Fan
- Gas Fireplace
- ENERGY STAR Qualified Windows
- Living Room with Fireplace
Kitchen
- Kitchen Updated in 2021
- Eat-In Kitchen
- Gas Cooktop
- Built-In Microwave
- Kitchen Island
- Granite Countertops
Flooring
- Floors Updated in 2021
- Wood
- Tile
Bedrooms and Bathrooms
- 4 Bedrooms
- Bathroom Updated in 2021
- Primary Bathroom is a Full Bathroom
- 3 Bathrooms
- Dual Vanity Sinks in Primary Bathroom
- Bathtub With Separate Shower Stall
Home Security
- Security System Owned
- Smart Home
Outdoor Features
- Covered patio or porch
- Fire Pit
- Playground
Schools
- Tavan Elementary School
- Ingleside Middle School
- Arcadia High School
Utilities
- Cooling System Updated in 2021
- Refrigerated Cooling System
- Heating System Uses Natural Gas
- Plumbing System Updated in 2021
- Wiring Updated in 2021
- Water Softener
- High Speed Internet
Additional Features
- No Interior Steps
- ENERGY STAR Qualified Equipment
- Property is near a bus stop
Listing and Financial Details
- Tax Lot 67
- Assessor Parcel Number 128-25-053
Community Details
Overview
- No Home Owners Association
- Association fees include no fees
- Sherwood Towne Lots 1 8, 41 46 Subdivision
Recreation
- Community Playground
Map
Home Values in the Area
Average Home Value in this Area
Property History
| Date | Event | Price | Change | Sq Ft Price |
|---|---|---|---|---|
| 12/30/2024 12/30/24 | Sold | $1,550,000 | -1.9% | $582 / Sq Ft |
| 11/26/2024 11/26/24 | Pending | -- | -- | -- |
| 11/07/2024 11/07/24 | For Sale | $1,580,000 | -- | $593 / Sq Ft |
Tax History
| Year | Tax Paid | Tax Assessment Tax Assessment Total Assessment is a certain percentage of the fair market value that is determined by local assessors to be the total taxable value of land and additions on the property. | Land | Improvement |
|---|---|---|---|---|
| 2025 | $2,990 | $43,972 | -- | -- |
| 2024 | $2,900 | $41,878 | -- | -- |
| 2023 | $2,900 | $78,430 | $15,680 | $62,750 |
| 2022 | $2,794 | $55,860 | $11,170 | $44,690 |
| 2021 | $2,225 | $40,270 | $8,050 | $32,220 |
| 2020 | $2,189 | $40,070 | $8,010 | $32,060 |
| 2019 | $2,115 | $38,050 | $7,610 | $30,440 |
| 2018 | $2,048 | $34,810 | $6,960 | $27,850 |
| 2017 | $1,943 | $34,620 | $6,920 | $27,700 |
| 2016 | $1,890 | $31,160 | $6,230 | $24,930 |
| 2015 | $1,738 | $26,820 | $5,360 | $21,460 |
Mortgage History
| Date | Status | Loan Amount | Loan Type |
|---|---|---|---|
| Open | $1,240,000 | New Conventional | |
| Closed | $1,240,000 | New Conventional | |
| Closed | $1,048,000 | Construction | |
| Previous Owner | $768,000 | New Conventional | |
| Previous Owner | $750,000 | Construction | |
| Previous Owner | $432,000 | New Conventional | |
| Previous Owner | $218,377 | New Conventional | |
| Previous Owner | $219,170 | FHA | |
| Previous Owner | $346,090 | Unknown | |
| Previous Owner | $20,000 | Credit Line Revolving | |
| Previous Owner | $20,000 | Credit Line Revolving | |
| Previous Owner | $275,200 | New Conventional | |
| Previous Owner | $149,600 | Unknown | |
| Previous Owner | $147,200 | New Conventional |
Deed History
| Date | Type | Sale Price | Title Company |
|---|---|---|---|
| Warranty Deed | $1,550,000 | Wfg National Title Insurance C | |
| Warranty Deed | $1,550,000 | Wfg National Title Insurance C | |
| Warranty Deed | -- | -- | |
| Warranty Deed | -- | -- | |
| Interfamily Deed Transfer | -- | Security Title Agency | |
| Interfamily Deed Transfer | -- | Security Title Agency | |
| Interfamily Deed Transfer | -- | None Available | |
| Interfamily Deed Transfer | -- | None Available | |
| Warranty Deed | $235,000 | Empire West Title Agency | |
| Warranty Deed | $344,000 | Equity Title Agency Inc | |
| Warranty Deed | $184,000 | Lawyers Title Of Arizona Inc |
Similar Homes in the area
Source: Arizona Regional Multiple Listing Service (ARMLS)
MLS Number: 6778850
APN: 128-25-053
- 5410 E Verde Ln
- 5320 E Thomas Rd
- 3002 N 53rd Place
- 5525 E Thomas Rd Unit N5
- 5525 E Thomas Rd Unit K6
- 5525 E Thomas Rd Unit O8
- 5525 E Thomas Rd Unit E12
- 5525 E Thomas Rd Unit N1
- 5525 E Thomas Rd Unit F9
- 5525 E Thomas Rd Unit R11
- 5525 E Thomas Rd Unit A1
- 5525 E Thomas Rd Unit F8
- 5533 E Earll Dr
- 5301 E Thomas Rd Unit 3
- 3050 N Valencia Ln
- 3106 N Valencia Ln
- 3322 N Valencia Ln
- 5532 E Virginia Ave
- 3370 N 55th Place
- 5110 E Verde Ln
