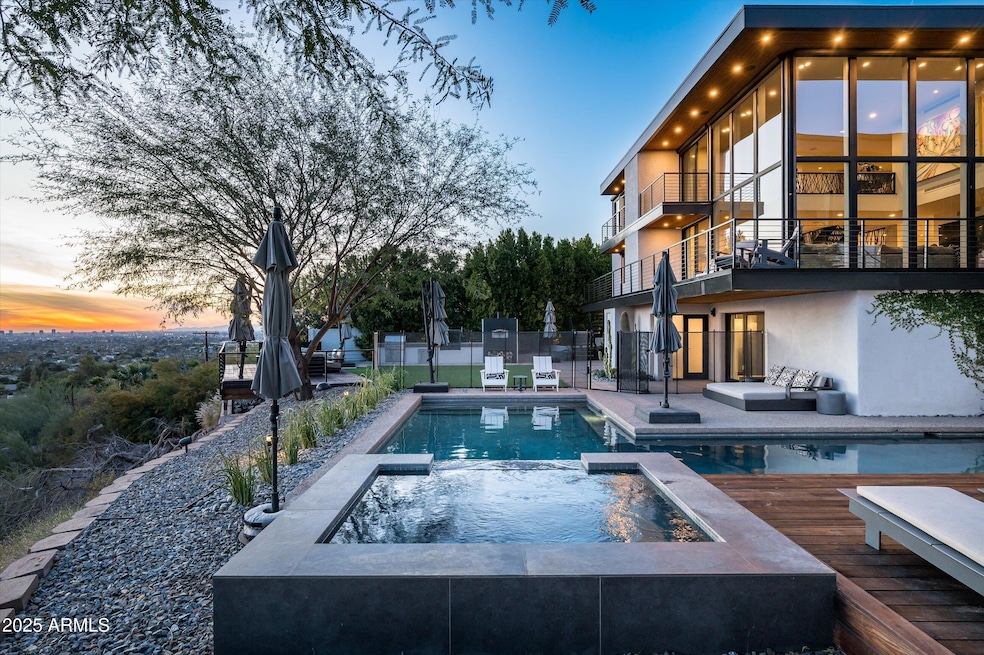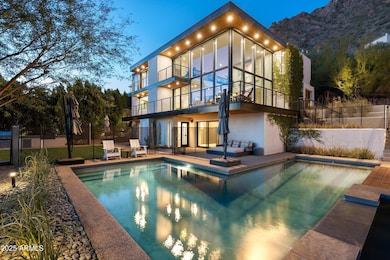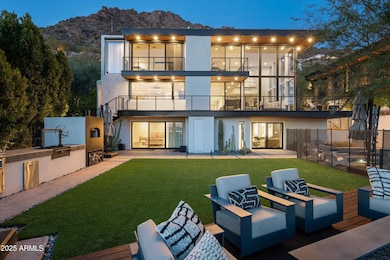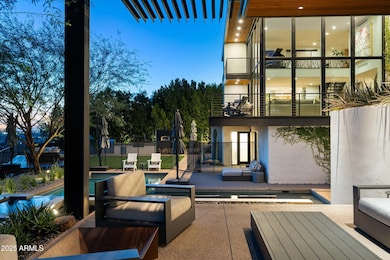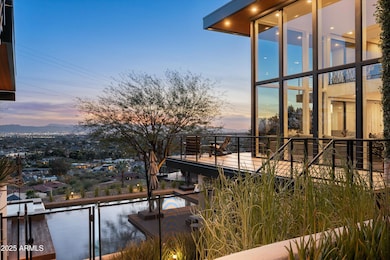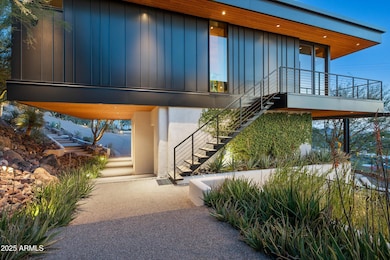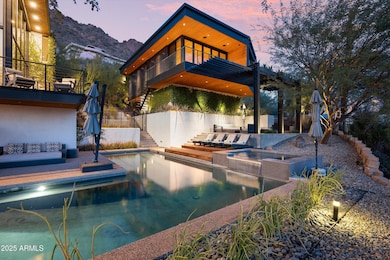
5419 E Valle Vista Rd Phoenix, AZ 85018
Camelback East Village NeighborhoodEstimated payment $52,725/month
Highlights
- Guest House
- Heated Spa
- City Lights View
- Hopi Elementary School Rated A
- Gated Parking
- 0.63 Acre Lot
About This Home
Luxury Arcadia Hillside Estate with Guest Casita!
Perched atop Camelback Mountain overlooking prestigious Arcadia, this magazine-worthy estate was fully renovated in 2018, masterfully combining breathtaking views, natural elements, and luxurious finishes. Floor-to-ceiling windows flood the home with natural light and frame unrivaled sunrise and sunset views, creating an unparalleled living experience. The exterior of the home, landscape & hardscape were entirely renovated in 2019, and the additions of a stunning 1,242-square-foot guest casita in 2020 and pickleball court in 2024 arguably take this property to the next level.
In the Main House, you will be welcomed by modern & mature desert landscaping, followed by a striking wood & steel entry door to set a tone of luxe tranquility. Inside, a welcoming foyer opens to an impressive family room with 20-foot windows and premium oak flooring. The heart of this level is the custom Bulthaup kitchen, where functionality meets authentic craftsmanship. A Wolf 6-burner gas range is perfectly integrated into the island, positioned before a picture window that captures stunning views. The kitchen is outfitted with premium stainless-steel Wolf, Thermador, and Subzero appliances, complemented by dual Bosch dishwashers, Subzero icemaker, and Blanco stainless sinks. Quartz countertops, a spacious pantry, and ample storage - including an appliance cabinet and double pull-out waste bins - complete this chef's paradise.
The contemporary dining room is situated near the kitchen, offering convenient access to the wine and beverage cooler and elegantly appointed powder bath, featuring a cast concrete sink. Striking metalwork frames the stairway and upstairs loft, architecturally anchoring the center of the home and connecting you to all three floors. A high-efficiency laundry room completes this level, featuring dual LG washer/dryer towers, a Blanco Silgranit utility sink, extensive upper and lower storage and exterior access.
Upper Level
The primary suite commands this entire floor, offering a harmonious and sophisticated retreat with unparalleled views and a private view deck. The resort-style bathroom radiates luxury with it's bright, natural light, white marble, NEFF custom vanities, and large walk-in shower. An exceptional walk-in California Closet features a marble-top island with functional design and ample storage. A dedicated sitting room provides a separate space for relaxation, and the custom office showcases solid white oak and steel shelving, desks and cabinetry, with access to an additional full bathroom. A secondary spacious California Closet with shelving, drawers, and wardrobe storage completes this premium level.
Lower Level
Venture downstairs - or take the elevator - to find four bedrooms, three bathrooms, and an additional community space. Two of the bedrooms provide ample living space beyond typical sleeping quarters, with beautiful walk-in California Closets. Also on this floor, you can enjoy an additional well-appointed full kitchen, a comfy and cozy den, and a charming powder room that opens directly to the fabulous backyard, creating seamless indoor-outdoor living.
Guest Casita
The 1,242-square-foot guest casita - designed by LEA Architects and completed in 2020 - stands as a curated, modern haven. Materiality is the hallmark of this space, with metal exterior, white oak flooring, warm wood ceilings, marble, leathered stone and custom steelwork. The welcoming open floorplan living room features a metal fireplace with rift-sawn cabinetry, flowing seamlessly into a spacious kitchenette with high-end appliances, a dining area and a built-in office space. Stackable and oversized sliding doors let in the mountain breezes. The sun-filled bedroom is perfectly positioned to capture mountain views, and the luxurious bathroom showcases an oversize shower you won't want to leave.
Outdoor Living
The outdoor spaces and view decks create an entertainer's paradise, each uniquely designed to maximize both Camelback Mountain and Valley views. A hotel-style pool and waterfall spa are surrounded by natural wood decking, offering the perfect place to relax. The landscape design thoughtfully blends desert elements and turf to create an ideal gathering space. A complete outdoor kitchen features gas and wood-fired grills and an Italian state-of-the-art wood-burning oven, all set into a concrete island. The oversize view deck features a Paloform fire table and 180-degree Valley views. To top it off, the newly installed Pickleball court stands as one of the most elevated and private courts in the area, adding a unique recreational element to this extraordinary property!
Home Details
Home Type
- Single Family
Est. Annual Taxes
- $9,878
Year Built
- Built in 1969
Lot Details
- 0.63 Acre Lot
- Desert faces the front and back of the property
- Wrought Iron Fence
- Artificial Turf
- Front and Back Yard Sprinklers
- Private Yard
Parking
- 2 Car Detached Garage
- Gated Parking
Property Views
- City Lights
- Mountain
Home Design
- Contemporary Architecture
- Built-Up Roof
- Block Exterior
- Stucco
Interior Spaces
- 7,333 Sq Ft Home
- 3-Story Property
- Elevator
- Ceiling height of 9 feet or more
- Ceiling Fan
- Skylights
- Gas Fireplace
- Double Pane Windows
- Low Emissivity Windows
- Tinted Windows
- Mechanical Sun Shade
- Security System Owned
Kitchen
- Eat-In Kitchen
- Breakfast Bar
- Gas Cooktop
- Kitchen Island
Flooring
- Wood
- Tile
Bedrooms and Bathrooms
- 6 Bedrooms
- Remodeled Bathroom
- Primary Bathroom is a Full Bathroom
- 6.5 Bathrooms
- Dual Vanity Sinks in Primary Bathroom
Pool
- Heated Spa
- Heated Pool
- Fence Around Pool
Outdoor Features
- Balcony
- Fire Pit
- Outdoor Storage
- Built-In Barbecue
- Playground
Additional Homes
- Guest House
Schools
- Hopi Elementary School
- Ingleside Middle School
- Arcadia High School
Utilities
- Cooling Available
- Heating System Uses Natural Gas
- Septic Tank
- High Speed Internet
- Cable TV Available
Listing and Financial Details
- Tax Lot 19
- Assessor Parcel Number 172-50-019-D
Community Details
Overview
- No Home Owners Association
- Association fees include no fees
- Copeland Hill 2 Subdivision, Hillside Modern Floorplan
Recreation
- Pickleball Courts
Map
Home Values in the Area
Average Home Value in this Area
Tax History
| Year | Tax Paid | Tax Assessment Tax Assessment Total Assessment is a certain percentage of the fair market value that is determined by local assessors to be the total taxable value of land and additions on the property. | Land | Improvement |
|---|---|---|---|---|
| 2025 | $9,878 | $133,311 | -- | -- |
| 2024 | $9,667 | $126,963 | -- | -- |
| 2023 | $9,667 | $185,710 | $37,140 | $148,570 |
| 2022 | $9,247 | $169,530 | $33,900 | $135,630 |
| 2021 | $9,606 | $158,950 | $31,790 | $127,160 |
| 2020 | $11,294 | $123,550 | $24,710 | $98,840 |
| 2019 | $11,731 | $130,620 | $26,120 | $104,500 |
| 2018 | $11,258 | $137,450 | $27,490 | $109,960 |
| 2017 | $10,793 | $126,660 | $25,330 | $101,330 |
| 2016 | $10,499 | $110,480 | $22,090 | $88,390 |
| 2015 | $9,575 | $112,460 | $22,490 | $89,970 |
Property History
| Date | Event | Price | Change | Sq Ft Price |
|---|---|---|---|---|
| 04/18/2025 04/18/25 | Price Changed | $9,299,000 | -7.0% | $1,268 / Sq Ft |
| 02/06/2025 02/06/25 | For Sale | $9,999,999 | +463.4% | $1,364 / Sq Ft |
| 06/08/2017 06/08/17 | Sold | $1,775,000 | -4.1% | $311 / Sq Ft |
| 03/25/2017 03/25/17 | For Sale | $1,850,000 | +16.0% | $324 / Sq Ft |
| 08/11/2014 08/11/14 | Sold | $1,595,000 | 0.0% | $279 / Sq Ft |
| 06/27/2013 06/27/13 | Price Changed | $1,595,000 | -11.1% | $279 / Sq Ft |
| 11/19/2012 11/19/12 | For Sale | $1,795,000 | -- | $314 / Sq Ft |
Deed History
| Date | Type | Sale Price | Title Company |
|---|---|---|---|
| Interfamily Deed Transfer | -- | Grand Canyon Title Agency | |
| Warranty Deed | $1,775,000 | Grand Canyon Title Agency A | |
| Interfamily Deed Transfer | -- | None Available | |
| Warranty Deed | $1,595,000 | Fidelity Natl Title Agency | |
| Interfamily Deed Transfer | -- | -- | |
| Interfamily Deed Transfer | -- | -- |
Mortgage History
| Date | Status | Loan Amount | Loan Type |
|---|---|---|---|
| Open | $1,287,000 | New Conventional | |
| Closed | $2,000,000 | Credit Line Revolving | |
| Closed | $660,778 | Credit Line Revolving | |
| Closed | $490,700 | Credit Line Revolving | |
| Closed | $1,420,000 | Future Advance Clause Open End Mortgage | |
| Previous Owner | $1,276,000 | New Conventional | |
| Previous Owner | $1,276,000 | New Conventional | |
| Previous Owner | $1,200,000 | Credit Line Revolving |
Similar Homes in the area
Source: Arizona Regional Multiple Listing Service (ARMLS)
MLS Number: 6816060
APN: 172-50-019D
- 5400 E Valle Vista Rd Unit 6
- 5427 E Wonderview Rd
- 5371 E Valle Vista Rd Unit 17
- 4743 N 54th St
- 5316 E Valle Vista Rd
- 4725 N 56th St
- 5630 E Rockridge Rd
- 5500 N Dromedary Rd Unit V
- 5500 N Dromedary Rd
- 5040 N Arcadia Dr
- 5112 E Pasadena Ave
- 4450 N 53rd St Unit 5
- 4450 N 54th St
- 5710 E Camelback Rd
- 5201 N Saddle Rock Dr
- 4616 N Royal Palm Cir
- 5802 E Cholla Ln
- 4633 N 49th Place
- 5814 E Camelback Rd
- 4959 E Red Rock Dr
