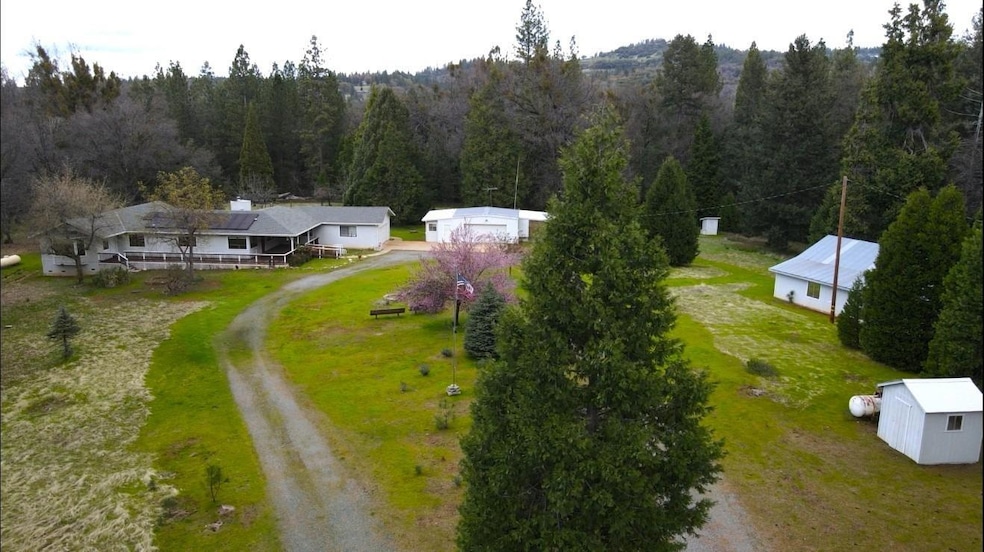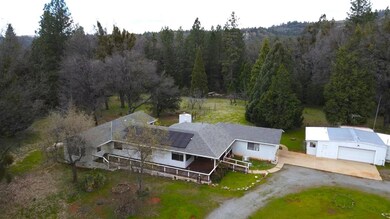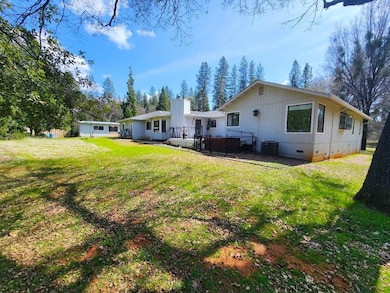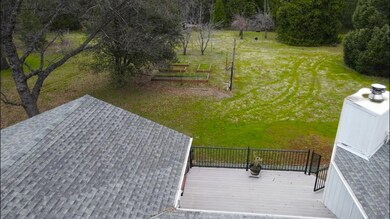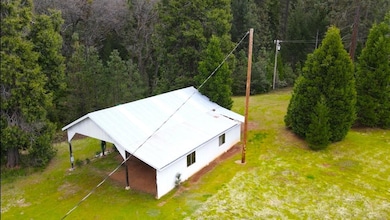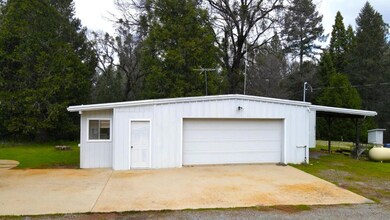
$399,000
- 2 Beds
- 2 Baths
- 1,472 Sq Ft
- 4368 Eazy Bird Rd
- Wilseyville, CA
Escape to Your Dream Mountain Retreat! Nestled on 5 pristine acres with jaw-dropping views of the Licking Fork River, this custom-built 2-bedroom, 2-bath sanctuary is your ticket to serenity. Crafted with rugged steel girder construction and wrapped in cozy charm, this home blends strength with soul. Picture yourself in an open-concept haven, where walls of windows flood the space with natural
Daniel Seider Big Trees Real Estate
