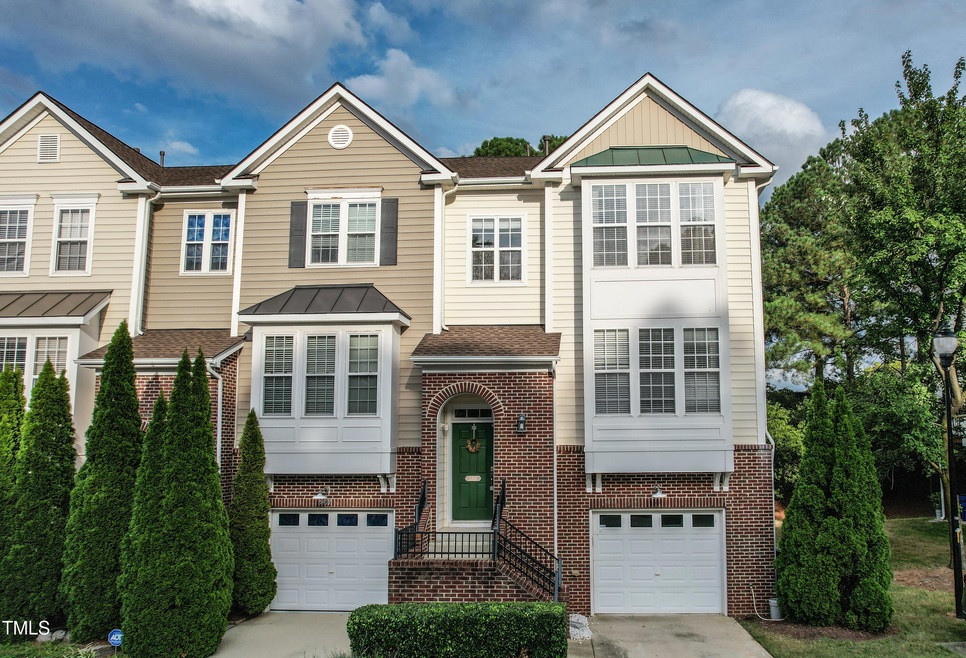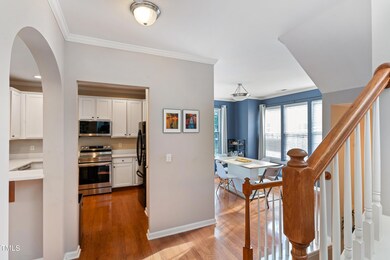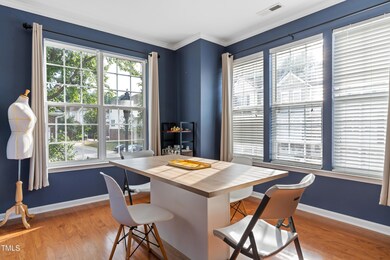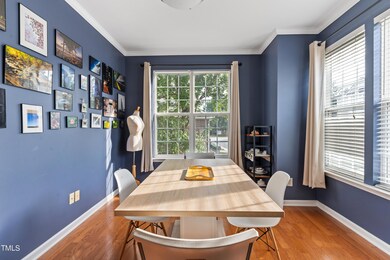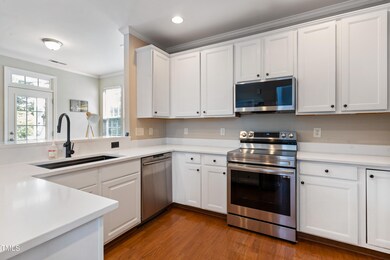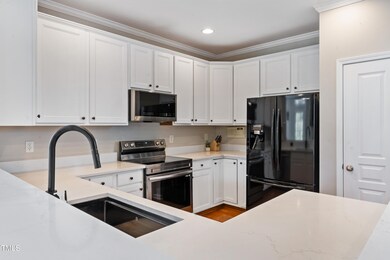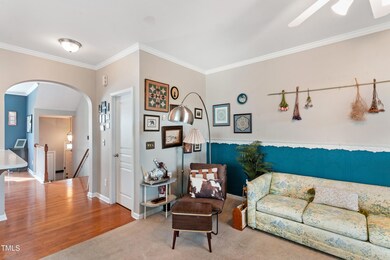
5419 Silver Moon Ln Raleigh, NC 27606
South Raleigh NeighborhoodHighlights
- Transitional Architecture
- 1 Car Attached Garage
- Forced Air Heating and Cooling System
- Wood Flooring
- Laundry Room
- Dining Room
About This Home
As of October 2024Beautiful End Unit 4b/3.5b in highly sought after community, minutes to downtown Raleigh, I-40 and 440. First floor features a versatile room with a full bathroom and a walkout covered patio. On the second floor, you will find a separate dining room, nice kitchen with newly upgrades including countertops, sink & faucet, and a new stove, adjacent to the kitchen is a spacious living room with a gas fireplace flooded by lots of natural light.The third floor has three generous bedrooms, a laundry area, and two full baths. 2019 HVAC system. Community pool.
Townhouse Details
Home Type
- Townhome
Est. Annual Taxes
- $3,387
Year Built
- Built in 2004
Lot Details
- 2,614 Sq Ft Lot
HOA Fees
- $120 Monthly HOA Fees
Parking
- 1 Car Attached Garage
- 1 Open Parking Space
Home Design
- Transitional Architecture
- Slab Foundation
- Shingle Roof
- Vinyl Siding
Interior Spaces
- 2,288 Sq Ft Home
- 3-Story Property
- Dining Room
- Laundry Room
Flooring
- Wood
- Carpet
- Tile
- Vinyl
Bedrooms and Bathrooms
- 4 Bedrooms
Schools
- Wake County Schools Elementary And Middle School
- Wake County Schools High School
Utilities
- Forced Air Heating and Cooling System
- Heating System Uses Natural Gas
Community Details
- Association fees include unknown
- Elite Management Association, Phone Number (919) 233-7660
- Crescent Ridge Subdivision
Listing and Financial Details
- Assessor Parcel Number 0782580270
Map
Home Values in the Area
Average Home Value in this Area
Property History
| Date | Event | Price | Change | Sq Ft Price |
|---|---|---|---|---|
| 10/29/2024 10/29/24 | Sold | $415,000 | 0.0% | $181 / Sq Ft |
| 09/12/2024 09/12/24 | Pending | -- | -- | -- |
| 09/08/2024 09/08/24 | For Sale | $415,000 | -- | $181 / Sq Ft |
Tax History
| Year | Tax Paid | Tax Assessment Tax Assessment Total Assessment is a certain percentage of the fair market value that is determined by local assessors to be the total taxable value of land and additions on the property. | Land | Improvement |
|---|---|---|---|---|
| 2024 | $3,387 | $387,736 | $100,000 | $287,736 |
| 2023 | $2,991 | $272,612 | $45,000 | $227,612 |
| 2022 | $2,780 | $272,612 | $45,000 | $227,612 |
| 2021 | $2,673 | $272,612 | $45,000 | $227,612 |
| 2020 | $2,624 | $272,612 | $45,000 | $227,612 |
| 2019 | $2,611 | $223,541 | $44,000 | $179,541 |
| 2018 | $2,462 | $223,541 | $44,000 | $179,541 |
| 2017 | $2,346 | $223,541 | $44,000 | $179,541 |
| 2016 | $2,297 | $223,541 | $44,000 | $179,541 |
| 2015 | $2,504 | $239,880 | $44,000 | $195,880 |
| 2014 | $2,375 | $239,880 | $44,000 | $195,880 |
Mortgage History
| Date | Status | Loan Amount | Loan Type |
|---|---|---|---|
| Previous Owner | $206,000 | Adjustable Rate Mortgage/ARM | |
| Previous Owner | $192,000 | New Conventional | |
| Previous Owner | $139,050 | Unknown | |
| Previous Owner | $154,000 | Fannie Mae Freddie Mac | |
| Previous Owner | $55,000 | Stand Alone Second | |
| Previous Owner | $153,952 | Fannie Mae Freddie Mac | |
| Closed | $38,488 | No Value Available |
Deed History
| Date | Type | Sale Price | Title Company |
|---|---|---|---|
| Warranty Deed | $236,000 | None Available | |
| Warranty Deed | $206,000 | None Available | |
| Trustee Deed | $199,000 | None Available | |
| Warranty Deed | $193,000 | -- |
Similar Homes in the area
Source: Doorify MLS
MLS Number: 10051414
APN: 0782.07-58-0270-000
- 4502 Pale Moss Dr
- 5503 Silver Moon Ln
- 5409 Crescentview Pkwy
- 4517 Pale Moss Dr
- 5318 Crescentview Pkwy
- 4423 Sugarbend Way
- 4555 Sugarbend Way
- 5616 Horsewalk Cir
- 5229 Moonview Ct
- 5547 Sea Daisy Dr
- 4513 Bridle Run Dr
- 5569 Sea Daisy Dr
- 4540 Mistiflower Dr
- 2324 Baileys Landing Dr
- 3811 Yates Mill Trail
- 5016 Dillswood Ln
- 5213 Orabelle Ct
- 0 Baileys Run Ct
- 5320 Wayne St
- 3710 Pardue Woods Place Unit 103
