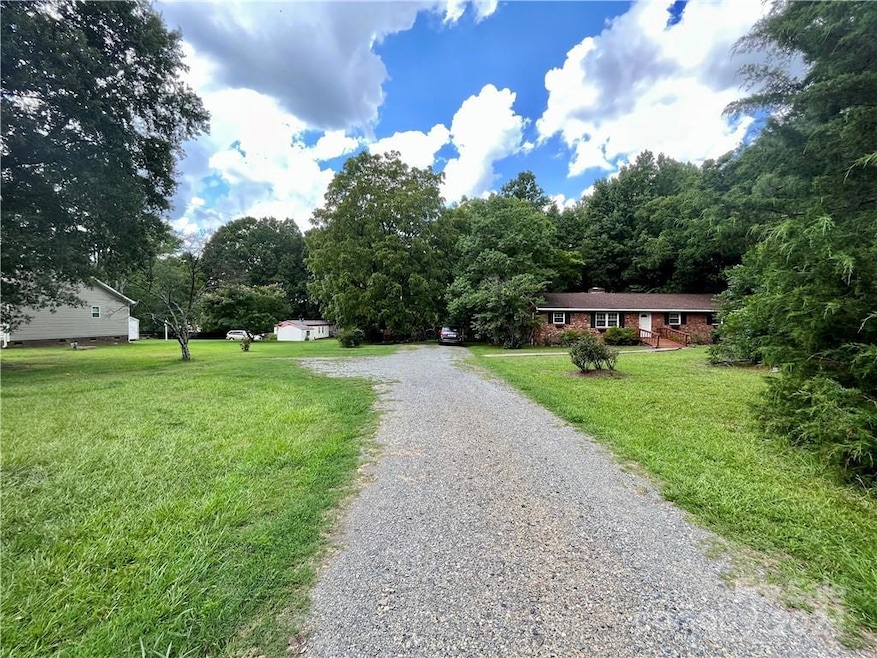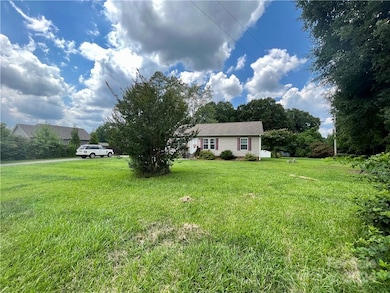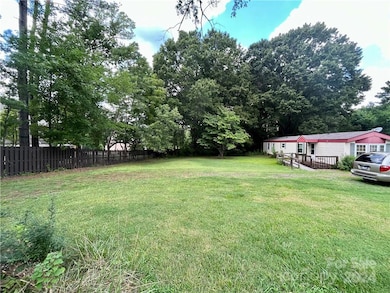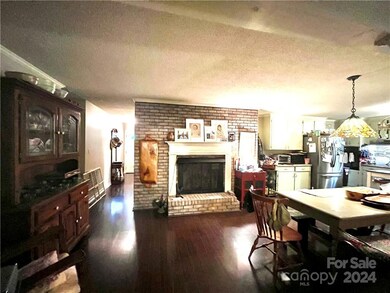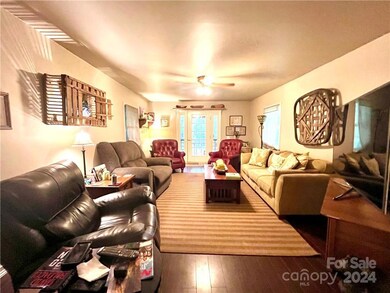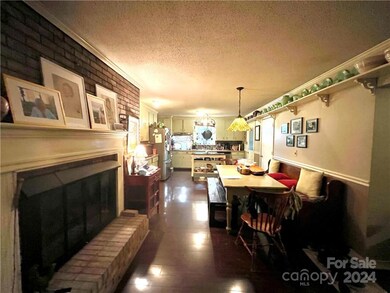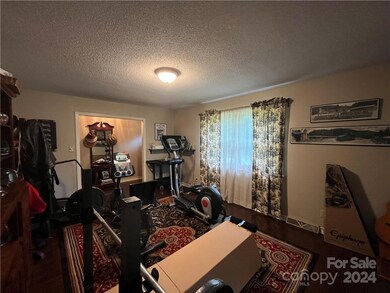
5419 Stevens Mill Rd Matthews, NC 28104
Estimated payment $7,892/month
Highlights
- 1-Story Property
- Four Sided Brick Exterior Elevation
- 2-minute walk to Blair Mill Park
- Stallings Elementary School Rated A
- Central Air
About This Home
What an opportunity! Bring your entire family! Two beautiful homes on 7.75 acres in Stallings! Dividable land, currently 4 parcels. Brick home with porch and large decking hosts formal rooms and family living overlooking the gorgeous woods and nature. Open floor plan, wood floors, character throughout! The second home is a modern style double wide with all the amenities! Split bedroom plan, well taken care of, modern kitchen, spacious family room and more! There is a third home on the property. It is a single wide and is in need of tender love and care. This place has an abundance of potential! Develop it as an investment or keep it for your family! Call for your personal preview today!
Listing Agent
Ross & Associates Real Estate Brokerage Email: kellyrossbenton@gmail.com License #185645
Home Details
Home Type
- Single Family
Est. Annual Taxes
- $2,274
Year Built
- Built in 1967
Lot Details
- Property is zoned AN4
Parking
- Driveway
Home Design
- Vinyl Siding
- Four Sided Brick Exterior Elevation
Interior Spaces
- 2,988 Sq Ft Home
- 1-Story Property
- Crawl Space
- Microwave
Bedrooms and Bathrooms
- 6 Main Level Bedrooms
- 4 Full Bathrooms
Schools
- Stallings Elementary School
- Porter Ridge Middle School
- Porter Ridge High School
Utilities
- Central Air
- Heating System Uses Natural Gas
- Septic Tank
Listing and Financial Details
- Assessor Parcel Number 07-075-003-A
Map
Home Values in the Area
Average Home Value in this Area
Tax History
| Year | Tax Paid | Tax Assessment Tax Assessment Total Assessment is a certain percentage of the fair market value that is determined by local assessors to be the total taxable value of land and additions on the property. | Land | Improvement |
|---|---|---|---|---|
| 2024 | $2,274 | $258,100 | $243,900 | $14,200 |
| 2023 | $2,179 | $258,100 | $243,900 | $14,200 |
| 2022 | $2,158 | $258,100 | $243,900 | $14,200 |
| 2021 | $2,158 | $258,100 | $243,900 | $14,200 |
| 2020 | $1,622 | $158,500 | $47,900 | $110,600 |
| 2019 | $1,623 | $158,500 | $47,900 | $110,600 |
| 2018 | $1,623 | $158,500 | $47,900 | $110,600 |
| 2017 | $1,704 | $158,500 | $47,900 | $110,600 |
| 2016 | $1,679 | $158,500 | $47,900 | $110,600 |
| 2015 | $1,699 | $158,500 | $47,900 | $110,600 |
| 2014 | $1,050 | $146,950 | $45,160 | $101,790 |
Property History
| Date | Event | Price | Change | Sq Ft Price |
|---|---|---|---|---|
| 04/07/2025 04/07/25 | Price Changed | $1,380,000 | 0.0% | $462 / Sq Ft |
| 04/07/2025 04/07/25 | Price Changed | $1,380,000 | +112.3% | -- |
| 07/19/2024 07/19/24 | For Sale | $649,900 | -53.2% | $358 / Sq Ft |
| 04/03/2024 04/03/24 | Price Changed | $1,390,000 | 0.0% | -- |
| 04/03/2024 04/03/24 | Price Changed | $1,390,000 | -6.7% | $465 / Sq Ft |
| 03/19/2024 03/19/24 | For Sale | $1,490,000 | 0.0% | $499 / Sq Ft |
| 04/05/2023 04/05/23 | Price Changed | $1,490,000 | -6.9% | -- |
| 07/19/2022 07/19/22 | For Sale | $1,600,000 | -- | -- |
Mortgage History
| Date | Status | Loan Amount | Loan Type |
|---|---|---|---|
| Closed | $60,000 | Credit Line Revolving | |
| Closed | $222,800 | New Conventional | |
| Closed | $234,000 | New Conventional | |
| Closed | $166,500 | New Conventional | |
| Closed | $143,082 | Unknown | |
| Closed | $138,000 | Unknown | |
| Closed | $33,800 | Unknown |
Similar Homes in Matthews, NC
Source: Canopy MLS (Canopy Realtor® Association)
MLS Number: 4120118
APN: 07-075-003
- 5401 Stevens Mill Rd
- 203 Houston Blair Rd
- 204 Limerick Dr
- 4216 Scarlet Dr
- 1309 Afternoon Sun Rd
- 4232 Shannamara Dr Unit 85
- 1411 Afternoon Sun Rd
- 4108 Scarlet Dr
- 1905 Yellow Daisy Dr
- 2002 Thurston Dr
- 4006 Scarlet Dr Unit 29
- 8103 Idlewild Rd
- 8009 Idlewild Rd
- 14818 Hooks Rd
- 2042 Caernarfon Ln
- 2901 Barnard Castle Ln
- 0 Stinson Hartis Rd
- 1830 Light Brigade Dr
- 2740 Cameron Commons Way
- 7003 Dacian Ln
