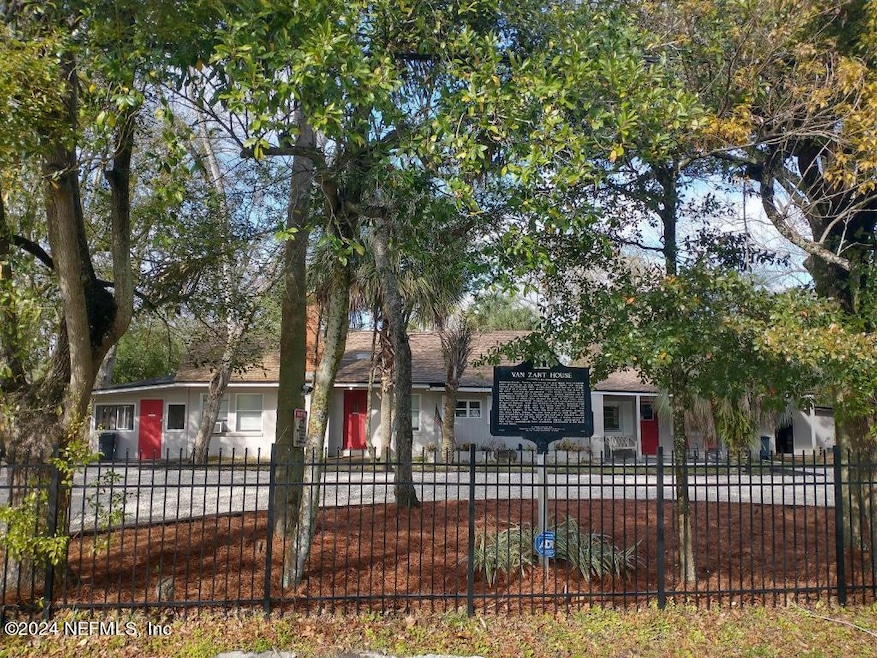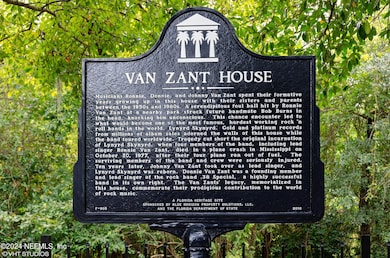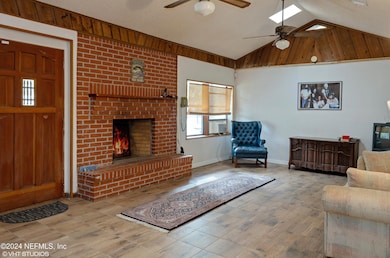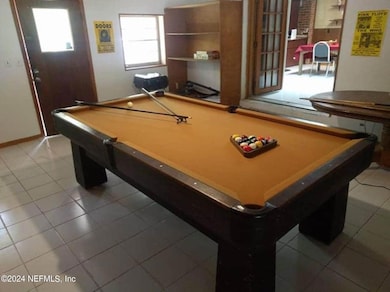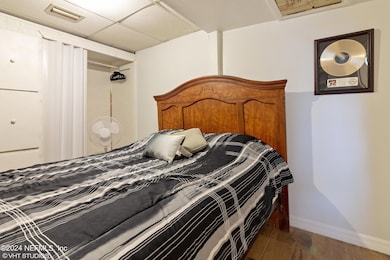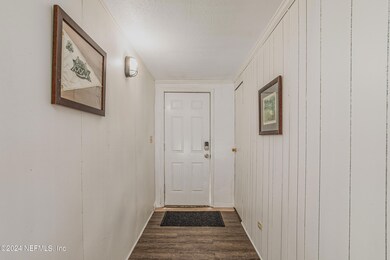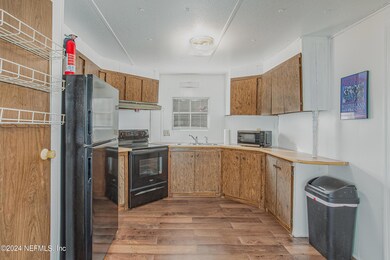
5419 Woodcrest Rd Jacksonville, FL 32205
Hillcrest NeighborhoodEstimated payment $4,155/month
Highlights
- The property is located in a historic district
- 0.5 Acre Lot
- Corner Lot
- City View
- 2 Fireplaces
- Furnished
About This Home
This Historic property was home to the Van Zant family, founders of the rock bands Lynyrd Skynyrd, and .38 Special. It is recognized as an historical site by the State of Florida, complete with historic marker. The main four unit building is operated as short term rentals, with guests coming from all over the world! The manufactured home in back operates as a Padsplit with six private rooms and shared common areas. Tremendous cash flows make this a profitable investment from day one. New owner can continue to operate as is (seller will assist in transition), or come live in one unit and manage the rest and live off the income. All units come fully furnished and everything conveys, including branded website, operating systems, and two sets of coin operated washers/dryers for even more income!
Property Details
Home Type
- Multi-Family
Est. Annual Taxes
- $4,379
Year Built
- Built in 1950
Lot Details
- 0.5 Acre Lot
- Property is Fully Fenced
- Privacy Fence
- Wood Fence
- Corner Lot
- Irregular Lot
- Many Trees
- May Be Possible The Lot Can Be Split Into 2+ Parcels
Home Design
- Wood Frame Construction
- Shingle Roof
- Metal Roof
- Wood Siding
- Block Exterior
Interior Spaces
- 5,192 Sq Ft Home
- 1-Story Property
- Furnished
- 2 Fireplaces
- City Views
- Dryer
Kitchen
- Electric Oven
- Electric Cooktop
- Microwave
Flooring
- Tile
- Vinyl
Bedrooms and Bathrooms
- 16 Bedrooms
Home Security
- Security Lights
- Security Gate
- Carbon Monoxide Detectors
- Fire and Smoke Detector
Parking
- Circular Driveway
- Shared Driveway
- Off-Street Parking
- Unassigned Parking
Location
- The property is located in a historic district
Utilities
- Cooling System Mounted To A Wall/Window
- Heating Available
- 100 Amp Service
- Electric Water Heater
Listing and Financial Details
- Assessor Parcel Number 0668410000
Community Details
Overview
- 2 Buildings
- 5 Units
- Lakeshore Subdivision
Building Details
- Income includes ["laundry"]
- Operating Expense $24,000
- Gross Income $125,443
- Net Operating Income $101,443
Map
Home Values in the Area
Average Home Value in this Area
Tax History
| Year | Tax Paid | Tax Assessment Tax Assessment Total Assessment is a certain percentage of the fair market value that is determined by local assessors to be the total taxable value of land and additions on the property. | Land | Improvement |
|---|---|---|---|---|
| 2024 | $4,379 | $318,747 | $137,940 | $180,807 |
| 2023 | $4,379 | $318,503 | $137,940 | $180,563 |
| 2022 | $3,540 | $256,582 | $106,590 | $149,992 |
| 2021 | $3,273 | $223,853 | $94,050 | $129,803 |
| 2020 | $2,910 | $187,581 | $62,700 | $124,881 |
| 2019 | $2,665 | $164,897 | $47,025 | $117,872 |
| 2018 | $2,332 | $126,462 | $21,945 | $104,517 |
| 2017 | $2,125 | $110,114 | $18,810 | $91,304 |
| 2016 | $1,194 | $56,934 | $0 | $0 |
| 2015 | -- | $88,885 | $0 | $0 |
| 2014 | -- | $96,054 | $0 | $0 |
Property History
| Date | Event | Price | Change | Sq Ft Price |
|---|---|---|---|---|
| 12/28/2024 12/28/24 | For Sale | $679,000 | 0.0% | $131 / Sq Ft |
| 12/16/2024 12/16/24 | Off Market | $679,000 | -- | -- |
| 11/06/2024 11/06/24 | Price Changed | $679,000 | -2.9% | $131 / Sq Ft |
| 05/07/2024 05/07/24 | For Sale | $699,000 | +935.6% | $135 / Sq Ft |
| 12/17/2023 12/17/23 | Off Market | $67,500 | -- | -- |
| 12/24/2015 12/24/15 | Sold | $67,500 | -41.3% | $18 / Sq Ft |
| 12/03/2015 12/03/15 | Pending | -- | -- | -- |
| 08/22/2015 08/22/15 | For Sale | $115,000 | -- | $30 / Sq Ft |
Deed History
| Date | Type | Sale Price | Title Company |
|---|---|---|---|
| Warranty Deed | $67,500 | Elite Title & Escrow | |
| Warranty Deed | $20,000 | Realty Title Inc | |
| Interfamily Deed Transfer | -- | -- |
Mortgage History
| Date | Status | Loan Amount | Loan Type |
|---|---|---|---|
| Closed | $331,500 | Construction | |
| Closed | $315,000 | Commercial | |
| Closed | $250,000 | Commercial | |
| Closed | $125,000 | Balloon | |
| Closed | $80,700 | Construction |
Similar Home in Jacksonville, FL
Source: realMLS (Northeast Florida Multiple Listing Service)
MLS Number: 2024326
APN: 066841-0000
- 1273 Lake Shore Blvd
- 1307 Neva St
- 1255 Neva St
- 5349 Poppy Dr
- 5371 Royce Ave
- 1362 Lake Shore Blvd
- 1220 Mull St
- 1228 Neva St
- 5349 Redrac St
- 5240 Redrac St
- 5537 Plymouth St
- 1302 Cedar Annex Ave
- 1306 High Falls Dr
- 1308 High Falls Dr
- 5254 Quan Dr
- 6033 Oracle Rd
- 6025 Oracle Rd
- 6039 Oracle Rd
- 6023 Oracle Rd
- 6041 Oracle Rd
