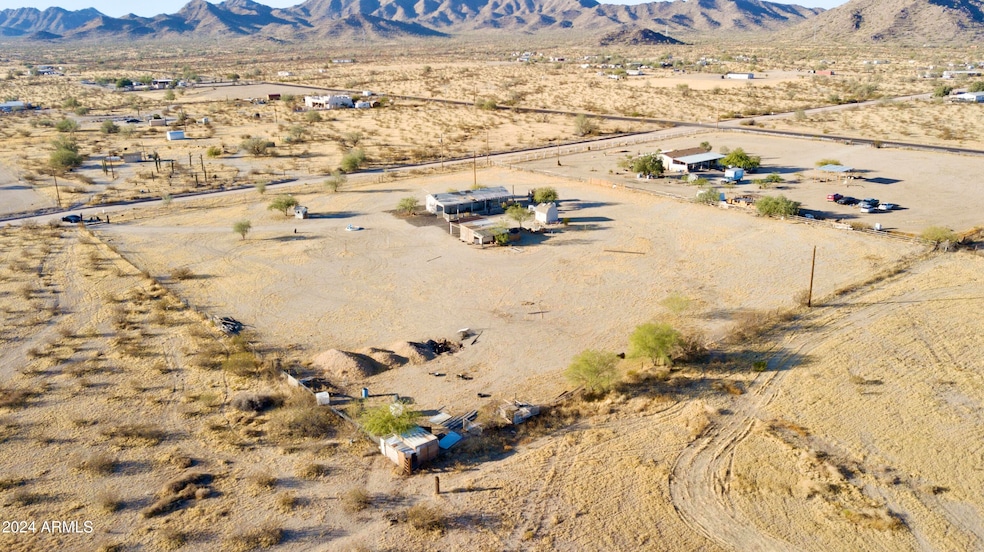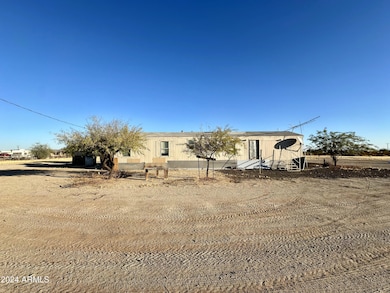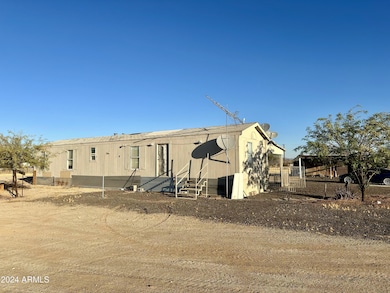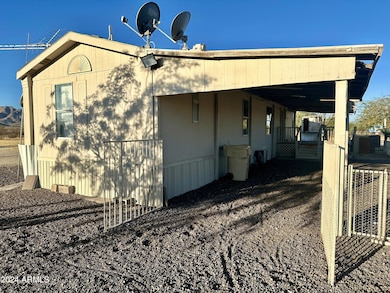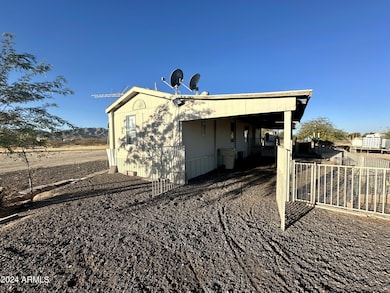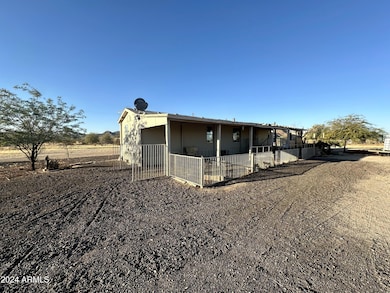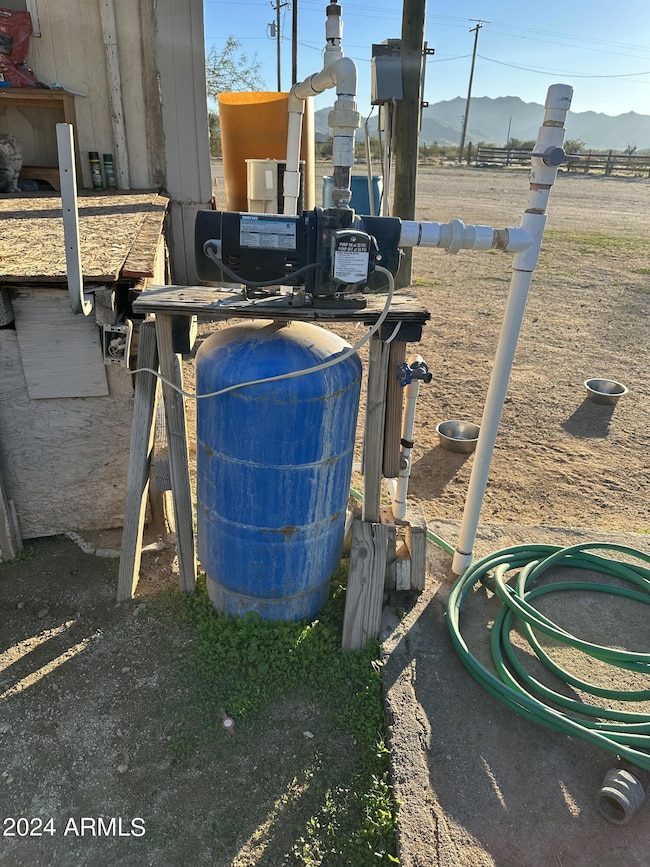
54194 W Organ Pipe Rd Maricopa, AZ 85139
Estimated payment $1,095/month
Highlights
- Horses Allowed On Property
- Eat-In Kitchen
- Ceiling Fan
- No HOA
- Cooling Available
- Heating Available
About This Home
SELLER MAY CARRY!!! Discover the charm of this cozy manufactured home, nestled on a serene 3.3-acre property with beautiful mountain views and a full fence for added privacy. With ample space for horses and outdoor activities, this home is a perfect retreat for relaxation. Conveniently located near a paved road for easy access to surrounding areas, and just 15 minutes from a casino for a touch of excitement. Featuring three bedrooms and two bathrooms, this property offers a wonderful opportunity you won't want to miss!
Property Details
Home Type
- Mobile/Manufactured
Est. Annual Taxes
- $404
Year Built
- Built in 1997
Lot Details
- 3.35 Acre Lot
- Wire Fence
Home Design
- Wood Frame Construction
- Composition Roof
Interior Spaces
- 961 Sq Ft Home
- 1-Story Property
- Ceiling Fan
- Laminate Flooring
- Eat-In Kitchen
- Washer and Dryer Hookup
Bedrooms and Bathrooms
- 3 Bedrooms
- 2 Bathrooms
Schools
- Stanfield Elementary School
- Casa Grande Middle School
- Casa Grande Union High School
Horse Facilities and Amenities
- Horses Allowed On Property
Utilities
- Cooling Available
- Heating Available
- Plumbing System Updated in 2023
- Hauled Water
Community Details
- No Home Owners Association
- Association fees include no fees
- Built by Cavco
- Hidden Valley Estates Unit 16 Subdivision
Listing and Financial Details
- Tax Lot 72
- Assessor Parcel Number 501-51-072
Map
Home Values in the Area
Average Home Value in this Area
Property History
| Date | Event | Price | Change | Sq Ft Price |
|---|---|---|---|---|
| 01/28/2025 01/28/25 | Price Changed | $190,000 | -5.0% | $198 / Sq Ft |
| 11/13/2024 11/13/24 | For Sale | $200,000 | +2.6% | $208 / Sq Ft |
| 05/11/2023 05/11/23 | Sold | $195,000 | 0.0% | $203 / Sq Ft |
| 03/03/2023 03/03/23 | Pending | -- | -- | -- |
| 02/09/2023 02/09/23 | For Sale | $195,000 | -- | $203 / Sq Ft |
About the Listing Agent

Whether you are a seller, first-time home buyer, relocating, investing, renovating, or building a new home, Jobey, and Andy listen to your needs and desires, develop a convenient plan, and then do not stop until you achieve your goals. This outstanding couple brings years of experience in various market conditions and an out-of-the-box approach to real estate marketing and negotiation which produces results and helpful solutions. Jobey and Andy are also skilled in remodeling, design, and
Jobey's Other Listings
Source: Arizona Regional Multiple Listing Service (ARMLS)
MLS Number: 6783180
- 4948 N Hidden Valley Rd Unit 73
- 4145 N Branding Iron Rd Unit 47
- 0 W Camino Real Rd Unit 62 6731536
- 54175 W Camino Real Rd Unit 69
- 4245 N Arabian Rd Unit 44
- 53383 W Barrel Rd
- 53064 W Organ Pipe Rd Unit 82
- 55500 W Organ Pipe Rd
- 533733 W Candlelight Rd Unit 33
- 0 W Organ Pipe Rd Unit D 6697645
- 0 W Organ Pipe Rd Unit 7 6697611
- 52855 W Barnes Rd Unit 1
- 55099 W Crestwood Rd
- 0000 W Pampus Grass Rd Unit 79
- 54463 W Sunburst St
- 52986 W Candlelight Rd Unit 27
- 4918 N Schlegel Rd
- 6326 N Deer Trail
- 53275 W Adele Rd
- 0 W Rd
