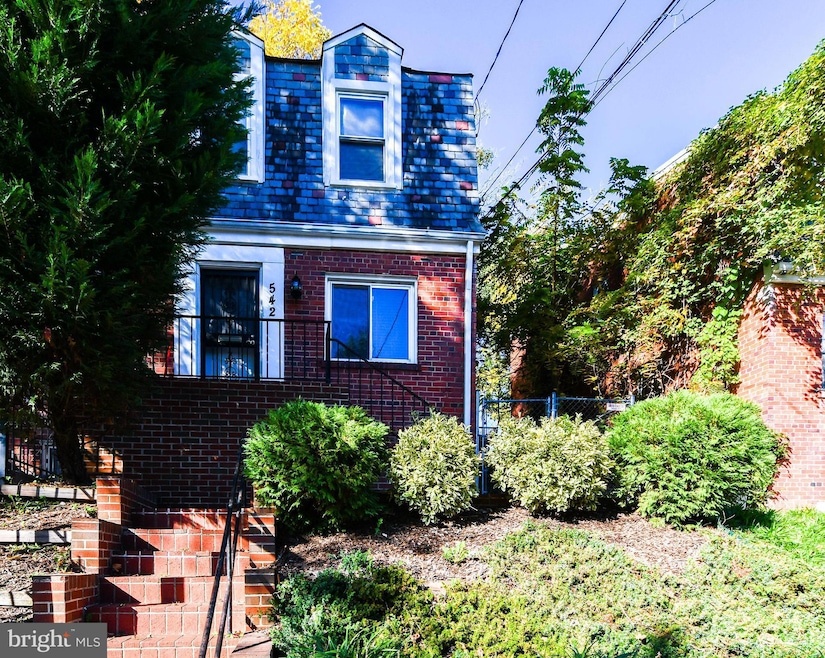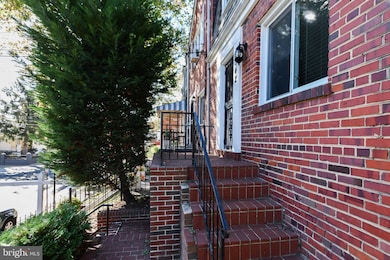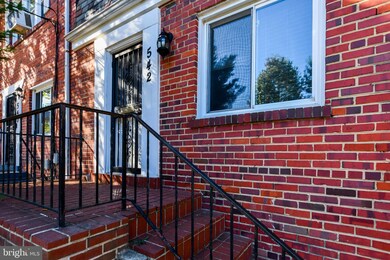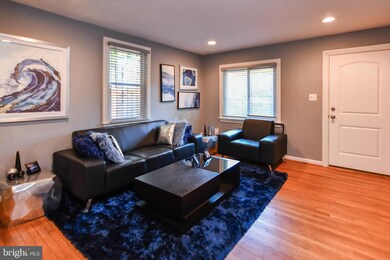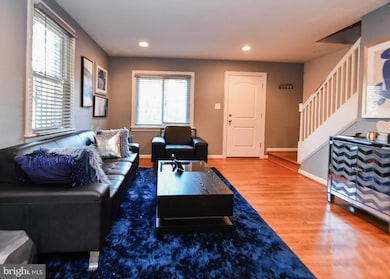
542 48th Place NE Washington, DC 20019
Hillbrook NeighborhoodHighlights
- Colonial Architecture
- More Than Two Accessible Exits
- Central Heating and Cooling System
- No HOA
About This Home
As of January 2025This home is eligible for a $10,000 grant toward an eligible buyer’s down payment & closing costs – please contact me for more details. New roof. New water heater. Pending new HVAC system! Beautiful updated three-story townhome, offering both character and convenience. With hardwood flooring throughout, this home features an open, modern layout perfect for today’s discerning buyers. The main level boasts elegant wood flooring that flows seamlessly through the living and dining areas, setting the stage for comfortable entertaining and everyday living.
Situated just a few blocks from the Benning Road Metro Station, this home enjoys a prime location in the heart of it all. Directly across the street, you'll find the newly renovated Lorraine H. Whitlock Elementary School, adding value and convenience for families. Outdoor enthusiasts will appreciate the proximity to scenic walking trails and parks, ideal for leisurely strolls, jogging, or simply enjoying nature.
The kitchen has been recently updated with modern appliances and sleek countertops, providing both style and functionality for culinary enthusiasts. This townhome combines space and sophistication, making it an ideal choice for those seeking a meticulously maintained residence with unique features and an enviable location.
Townhouse Details
Home Type
- Townhome
Est. Annual Taxes
- $3,547
Year Built
- Built in 1950
Parking
- On-Street Parking
Home Design
- Semi-Detached or Twin Home
- Colonial Architecture
- Brick Exterior Construction
- Concrete Perimeter Foundation
Interior Spaces
- Property has 3 Levels
Bedrooms and Bathrooms
- 3 Bedrooms
Finished Basement
- Connecting Stairway
- Side Basement Entry
Utilities
- Central Heating and Cooling System
- Natural Gas Water Heater
Additional Features
- More Than Two Accessible Exits
- 2,025 Sq Ft Lot
Listing and Financial Details
- Tax Lot 812
- Assessor Parcel Number 5145/S/0812
Community Details
Overview
- No Home Owners Association
- Deanwood Subdivision
Pet Policy
- No Pets Allowed
Map
Home Values in the Area
Average Home Value in this Area
Property History
| Date | Event | Price | Change | Sq Ft Price |
|---|---|---|---|---|
| 01/29/2025 01/29/25 | Sold | $375,000 | 0.0% | $244 / Sq Ft |
| 12/06/2024 12/06/24 | Price Changed | $375,000 | -6.0% | $244 / Sq Ft |
| 11/19/2024 11/19/24 | Price Changed | $399,000 | -2.7% | $259 / Sq Ft |
| 11/19/2024 11/19/24 | For Sale | $410,000 | 0.0% | $266 / Sq Ft |
| 11/11/2024 11/11/24 | For Sale | $410,000 | +72.3% | $266 / Sq Ft |
| 11/08/2024 11/08/24 | Pending | -- | -- | -- |
| 06/21/2013 06/21/13 | Sold | $238,000 | -2.9% | $155 / Sq Ft |
| 04/30/2013 04/30/13 | Price Changed | $245,000 | +2.1% | $159 / Sq Ft |
| 04/29/2013 04/29/13 | Pending | -- | -- | -- |
| 04/18/2013 04/18/13 | For Sale | $240,000 | +212.6% | $156 / Sq Ft |
| 01/22/2013 01/22/13 | Sold | $76,780 | -6.4% | $71 / Sq Ft |
| 05/30/2012 05/30/12 | Pending | -- | -- | -- |
| 04/18/2012 04/18/12 | For Sale | $82,000 | -- | $76 / Sq Ft |
Tax History
| Year | Tax Paid | Tax Assessment Tax Assessment Total Assessment is a certain percentage of the fair market value that is determined by local assessors to be the total taxable value of land and additions on the property. | Land | Improvement |
|---|---|---|---|---|
| 2024 | $3,547 | $417,300 | $134,340 | $282,960 |
| 2023 | $3,491 | $410,650 | $132,390 | $278,260 |
| 2022 | $3,264 | $384,020 | $132,050 | $251,970 |
| 2021 | $3,070 | $361,230 | $130,090 | $231,140 |
| 2020 | $2,960 | $348,290 | $127,270 | $221,020 |
| 2019 | $2,823 | $332,170 | $125,590 | $206,580 |
| 2018 | $2,705 | $318,290 | $0 | $0 |
| 2017 | $2,350 | $276,460 | $0 | $0 |
| 2016 | $2,254 | $265,220 | $0 | $0 |
| 2015 | $1,831 | $215,460 | $0 | $0 |
| 2014 | $1,220 | $143,570 | $0 | $0 |
Mortgage History
| Date | Status | Loan Amount | Loan Type |
|---|---|---|---|
| Open | $34,608 | FHA | |
| Open | $262,922 | FHA | |
| Closed | $228,802 | New Conventional | |
| Closed | $233,689 | FHA | |
| Previous Owner | $119,847 | FHA |
Deed History
| Date | Type | Sale Price | Title Company |
|---|---|---|---|
| Warranty Deed | $238,000 | -- | |
| Warranty Deed | $76,780 | -- | |
| Warranty Deed | $131,800 | -- | |
| Trustee Deed | $131,800 | -- | |
| Special Warranty Deed | $100,000 | -- |
Similar Homes in Washington, DC
Source: Bright MLS
MLS Number: DCDC2165746
APN: 5145S-0812
- 4911 Fitch Place NE
- 0 Foote St NE Unit DCDC2020346
- 4542 Eads St NE
- 4524 Eads Place NE
- 4527 Foote St NE
- 4508 Eads Place NE
- 4938 Eads Place NE
- 616 46th St NE
- 504 45th St NE
- 4930 Fitch Place NE
- 4419 Foote St NE
- 4515 Gault Place NE
- 4644 Hayes St NE
- 503 44th St NE
- 4506 Brooks St NE
- 4510 Brooks St NE
- 807 48th Place NE
- 408 44th St NE
- 4255 Eads St NE
- 4264 Clay St NE
