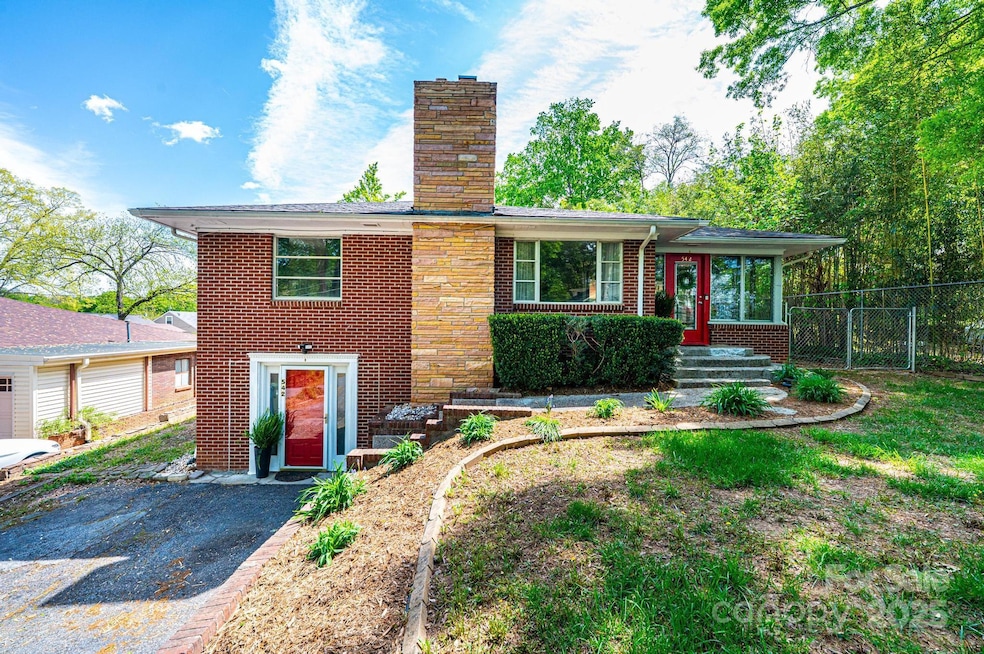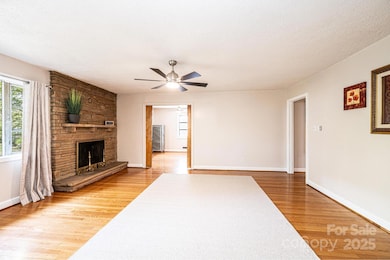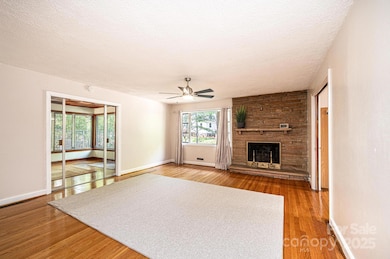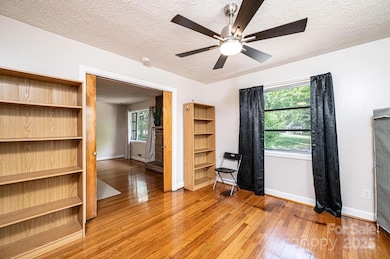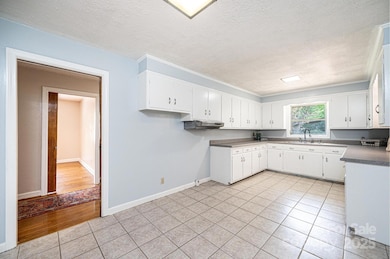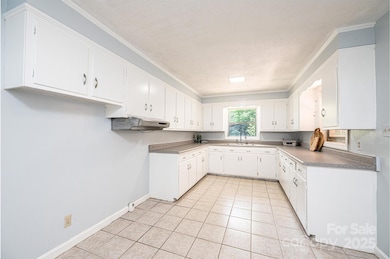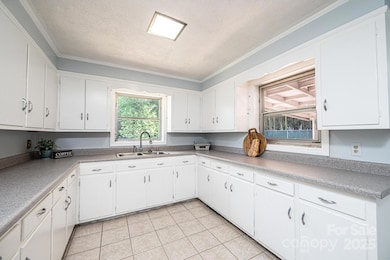
542 9th St NW Hickory, NC 28601
Oakwood-Hillcrest NeighborhoodEstimated payment $2,181/month
Highlights
- Popular Property
- Wood Flooring
- Fireplace
- Oakwood Elementary School Rated A-
- Covered patio or porch
- Laundry Room
About This Home
Tucked into the charming Oakwood/Hillcrest area of NW Hickory, and a short stroll to downtown, this brick beauty is just waiting for its next chapter! With solid bones and a personality all its own, this home is ready for a fresh vision. Original hardwood floors add warmth and character to the main level that features living room, two bedrooms, office/flex space, full bath and sunroom. The full basement—complete with its own bedroom, living area, full bath and kitchen setup (not counted in HLA or total bath count because of ceiling heights)—opens up all kinds of possibilities: in-law suite, game den, or even the ultimate hobby hideaway. Whether you're dreaming of a modern makeover or just a cozy nest with room to grow, this is your chance to snag a solid deal in one of Hickory's most beloved neighborhoods.
Listing Agent
Coldwell Banker Boyd & Hassell Brokerage Email: thugginsbroker@gmail.com License #184499

Home Details
Home Type
- Single Family
Est. Annual Taxes
- $2,064
Year Built
- Built in 1957
Lot Details
- Level Lot
- Property is zoned R-2
Parking
- Driveway
Home Design
- Brick Exterior Construction
Interior Spaces
- 1-Story Property
- Fireplace
- Laundry Room
Flooring
- Wood
- Tile
Bedrooms and Bathrooms
- 1 Full Bathroom
Partially Finished Basement
- Basement Fills Entire Space Under The House
- Interior Basement Entry
Schools
- Oakwood Elementary School
- Grandview Middle School
- Hickory High School
Additional Features
- Covered patio or porch
- Heat Pump System
Listing and Financial Details
- Assessor Parcel Number 3703132226300000
Map
Home Values in the Area
Average Home Value in this Area
Tax History
| Year | Tax Paid | Tax Assessment Tax Assessment Total Assessment is a certain percentage of the fair market value that is determined by local assessors to be the total taxable value of land and additions on the property. | Land | Improvement |
|---|---|---|---|---|
| 2024 | $2,064 | $241,800 | $16,400 | $225,400 |
| 2023 | $1,106 | $259,100 | $16,400 | $242,700 |
| 2022 | $878 | $146,100 | $16,400 | $129,700 |
| 2021 | $878 | $146,100 | $16,400 | $129,700 |
| 2020 | $849 | $146,100 | $0 | $0 |
| 2019 | $849 | $73,050 | $0 | $0 |
| 2018 | $0 | $142,800 | $16,500 | $126,300 |
| 2017 | $815 | $0 | $0 | $0 |
| 2016 | $815 | $0 | $0 | $0 |
| 2015 | $903 | $142,810 | $16,500 | $126,310 |
| 2014 | $903 | $175,300 | $20,300 | $155,000 |
Property History
| Date | Event | Price | Change | Sq Ft Price |
|---|---|---|---|---|
| 04/17/2025 04/17/25 | For Sale | $359,900 | +50.0% | $167 / Sq Ft |
| 11/08/2023 11/08/23 | Sold | $240,000 | -7.3% | $104 / Sq Ft |
| 10/06/2023 10/06/23 | Price Changed | $259,000 | -10.4% | $112 / Sq Ft |
| 09/05/2023 09/05/23 | Price Changed | $289,000 | -3.3% | $125 / Sq Ft |
| 09/05/2023 09/05/23 | Price Changed | $299,000 | -6.3% | $130 / Sq Ft |
| 09/01/2023 09/01/23 | Price Changed | $319,000 | -5.9% | $138 / Sq Ft |
| 08/27/2023 08/27/23 | For Sale | $339,000 | -- | $147 / Sq Ft |
Deed History
| Date | Type | Sale Price | Title Company |
|---|---|---|---|
| Warranty Deed | $240,000 | None Listed On Document | |
| Deed | $48,000 | -- |
Mortgage History
| Date | Status | Loan Amount | Loan Type |
|---|---|---|---|
| Previous Owner | $27,000 | Future Advance Clause Open End Mortgage | |
| Previous Owner | $35,000 | Credit Line Revolving | |
| Previous Owner | $26,100 | Future Advance Clause Open End Mortgage |
Similar Homes in Hickory, NC
Source: Canopy MLS (Canopy Realtor® Association)
MLS Number: 4248207
APN: 3703132226300000
- 1236 10th St NW
- 713 8th Street Dr NW
- 333 7th St NW
- 1099 4th Avenue Dr NW
- 679 6th St NW
- 0 6th St NW Unit CAR4223210
- 705 3rd Ave NW
- 1075 7th Ave NW
- 625 4th Street Dr NW
- 632 4th Street Dr NW
- 810 10th Street Blvd NW
- 528 1st Ave NW
- 521 1st Ave NW
- 841 12th Ave NW
- 1206 9th St NW
- 722 12th Ave NW
- 774 1st Ave SW
- 00 4th St NW
- 1033 12th Avenue Dr NW
- 845 2nd St NW
