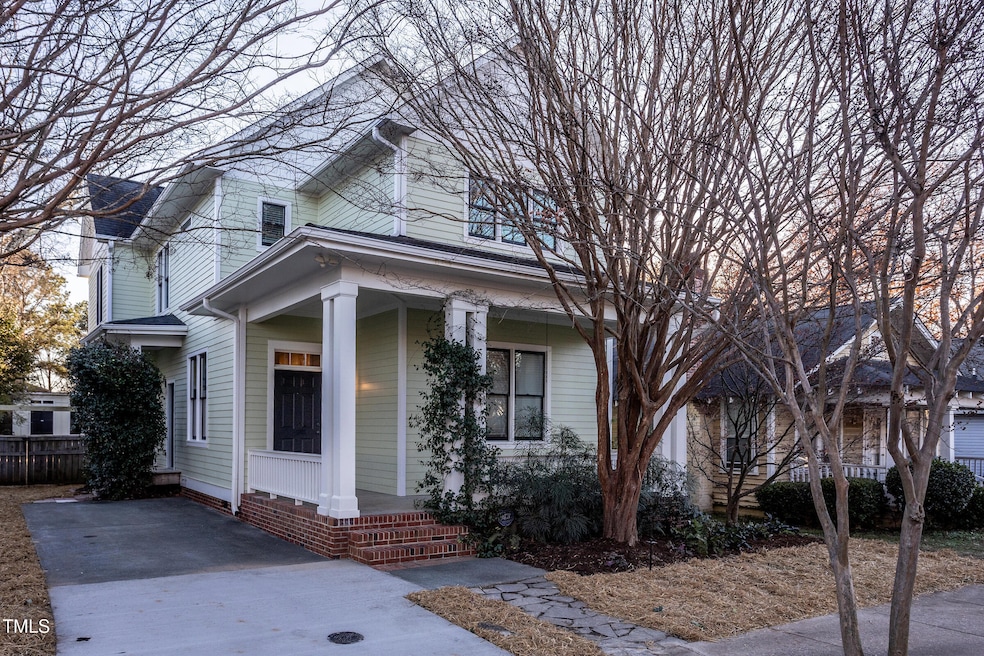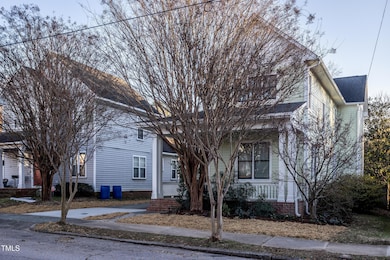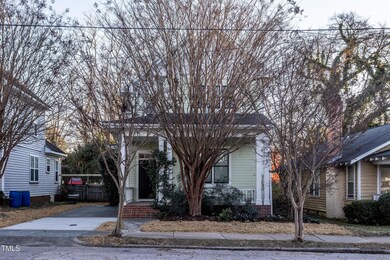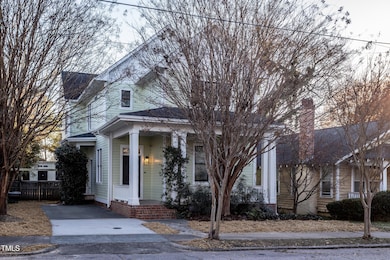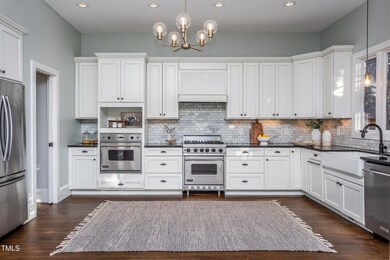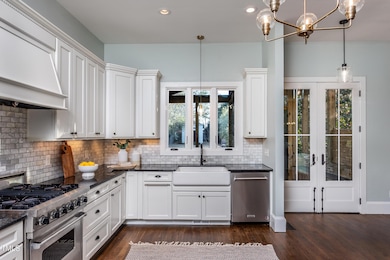
542 E Martin St Raleigh, NC 27601
Olde East Raleigh NeighborhoodHighlights
- The property is located in a historic district
- Downtown View
- Open Floorplan
- Root Elementary School Rated A
- 0.22 Acre Lot
- Craftsman Architecture
About This Home
As of February 2025This beautifully renovated home in downtown Raleigh blends historic charm with modern living. Designed by Maurer Architecture and updated in 2012 and 2019, it offers a spacious, open layout with high-end finishes throughout.
The upstairs primary suite features 15-foot vaulted ceilings and large windows that fill the room with natural light, offering views of the downtown skyline and Chavis Greenway. The luxurious primary bathroom includes a clawfoot tub, walk-in shower with multiple fixtures, and elegant tilework, creating a spa-like retreat.
Hardwood floors throughout add timeless elegance, and the open layout creates a seamless flow between spaces. The chef's kitchen is equipped with Viking ovens, a gas range, and a spacious walk-in pantry—perfect for both cooking and entertaining. The adjacent mudroom offers practical storage for daily needs.
The first floor includes a flexible guest bedroom or office, ideal for working from home or hosting visitors. The living and dining areas are filled with natural light and are designed for effortless flow, perfect for casual living or entertaining.
The expansive backyard, one of the largest in downtown Raleigh, offers plenty of space for outdoor activities or relaxing. A screened-in back deck, designed by Ashley Morris, provides a tranquil space to unwind, with wired audio inside and out to set the perfect mood.
Located just one block from Transfer Co. Food Hall, you'll enjoy easy access to a variety of food and drink options. Roshambo Bottle Shop, Raleigh Wine Shop, Burial Outpost Brewery, and Little Native Coffee are also nearby. A short 5-minute walk takes you to City Market and Fayetteville Street, where you can explore shops, restaurants, and entertainment.
Situated in the historic Olde East Raleigh and St. Petersburg neighborhoods, this home combines the vibrancy of a growing community with the convenience of downtown living. The large lot also offers potential for future development, such as an above-garage ADU.
This home is more than just a place to live—it's a rare opportunity to enjoy historic charm, modern amenities, and an unbeatable downtown location.
Home Details
Home Type
- Single Family
Est. Annual Taxes
- $6,149
Year Built
- Built in 2001 | Remodeled in 2012
Lot Details
- 9,583 Sq Ft Lot
- Lot Dimensions are 45 x 235.04 x 52.57 x 205.68
- North Facing Home
- Wood Fence
- Landscaped
- Secluded Lot
- Garden
- Back Yard Fenced and Front Yard
- Property is zoned R-10
Property Views
- Downtown
- Garden
- Park or Greenbelt
- Neighborhood
Home Design
- Craftsman Architecture
- Contemporary Architecture
- Traditional Architecture
- Brick Foundation
- Combination Foundation
- Block Foundation
- Batts Insulation
- Architectural Shingle Roof
- HardiePlank Type
Interior Spaces
- 2,450 Sq Ft Home
- 2-Story Property
- Open Floorplan
- Sound System
- Smooth Ceilings
- Cathedral Ceiling
- Ceiling Fan
- Recessed Lighting
- Double Pane Windows
- Low Emissivity Windows
- Insulated Windows
- Plantation Shutters
- Wood Frame Window
- French Doors
- Mud Room
- Living Room
- Dining Room
- Screened Porch
- Storage
- Pull Down Stairs to Attic
Kitchen
- Eat-In Kitchen
- Butlers Pantry
- Built-In Oven
- Free-Standing Gas Oven
- Gas Cooktop
- Range Hood
- Plumbed For Ice Maker
- Dishwasher
- Stainless Steel Appliances
- Granite Countertops
- Disposal
Flooring
- Wood
- Tile
Bedrooms and Bathrooms
- 4 Bedrooms
- Main Floor Bedroom
- Walk-In Closet
- 3 Full Bathrooms
- Bathtub with Shower
- Walk-in Shower
Laundry
- Laundry Room
- Laundry on upper level
Home Security
- Home Security System
- Carbon Monoxide Detectors
- Fire and Smoke Detector
Parking
- 2 Parking Spaces
- Tandem Parking
- Private Driveway
- Paved Parking
- Additional Parking
- On-Street Parking
- Outside Parking
- Off-Street Parking
Outdoor Features
- Patio
- Outdoor Storage
- Rain Gutters
Schools
- Root Elementary School
- Moore Square Museum Middle School
- Broughton High School
Utilities
- Cooling System Powered By Gas
- Dehumidifier
- Forced Air Zoned Heating and Cooling System
- Heating System Uses Natural Gas
- Heat Pump System
- High Speed Internet
- Cable TV Available
Additional Features
- The property is located in a historic district
- Grass Field
Listing and Financial Details
- Assessor Parcel Number 1703975731
Community Details
Recreation
- Community Playground
- Park
Additional Features
- No Home Owners Association
- Restaurant
Map
Home Values in the Area
Average Home Value in this Area
Property History
| Date | Event | Price | Change | Sq Ft Price |
|---|---|---|---|---|
| 02/26/2025 02/26/25 | Sold | $980,000 | -1.5% | $400 / Sq Ft |
| 02/01/2025 02/01/25 | Pending | -- | -- | -- |
| 01/17/2025 01/17/25 | Price Changed | $995,000 | -7.4% | $406 / Sq Ft |
| 12/23/2024 12/23/24 | For Sale | $1,075,000 | -- | $439 / Sq Ft |
Tax History
| Year | Tax Paid | Tax Assessment Tax Assessment Total Assessment is a certain percentage of the fair market value that is determined by local assessors to be the total taxable value of land and additions on the property. | Land | Improvement |
|---|---|---|---|---|
| 2024 | $6,149 | $705,729 | $330,000 | $375,729 |
| 2023 | $5,181 | $473,484 | $220,000 | $253,484 |
| 2022 | $4,814 | $473,484 | $220,000 | $253,484 |
| 2021 | $4,627 | $473,484 | $220,000 | $253,484 |
| 2020 | $4,543 | $473,484 | $220,000 | $253,484 |
| 2019 | $3,655 | $313,668 | $80,000 | $233,668 |
| 2018 | $3,447 | $313,668 | $80,000 | $233,668 |
| 2017 | $3,283 | $313,668 | $80,000 | $233,668 |
| 2016 | $3,216 | $302,342 | $80,000 | $222,342 |
| 2015 | $1,420 | $109,311 | $44,000 | $65,311 |
| 2014 | $1,073 | $109,311 | $44,000 | $65,311 |
Mortgage History
| Date | Status | Loan Amount | Loan Type |
|---|---|---|---|
| Previous Owner | $490,000 | New Conventional | |
| Previous Owner | $220,000 | Credit Line Revolving | |
| Previous Owner | $302,250 | Commercial | |
| Previous Owner | $210,000 | Unknown | |
| Previous Owner | $151,600 | New Conventional | |
| Previous Owner | $160,000 | Purchase Money Mortgage | |
| Previous Owner | $152,000 | Purchase Money Mortgage | |
| Previous Owner | $144,000 | Fannie Mae Freddie Mac | |
| Previous Owner | $105,000 | No Value Available | |
| Closed | $15,000 | No Value Available |
Deed History
| Date | Type | Sale Price | Title Company |
|---|---|---|---|
| Warranty Deed | $980,000 | None Listed On Document | |
| Warranty Deed | $980,000 | None Listed On Document | |
| Special Warranty Deed | -- | None Available | |
| Trustee Deed | $199,598 | None Available | |
| Quit Claim Deed | -- | None Available | |
| Warranty Deed | $120,000 | -- | |
| Warranty Deed | -- | -- |
Similar Homes in Raleigh, NC
Source: Doorify MLS
MLS Number: 10066890
APN: 1703.36-97-5731-000
- 228 Woodsborough Place
- 226 Woodsborough Place
- 227 Woodsborough Place
- 402 Chavis Way
- 210 Woodsborough Place
- 215 Haywood St
- 124 E Cabarrus St
- 508 S Swain St
- 117 S Bloodworth St
- 501 S Bloodworth St Unit 104
- 501 S Bloodworth St Unit 101
- 545 E Lenoir St
- 511 S Bloodworth St Unit 102
- 511 S Bloodworth St Unit 103
- 409 Alston St Unit 101
- 409 Alston St Unit 102
- 101 S Bloodworth St
- 527 S East St
- 801 E Martin St Unit B
- 801 E Martin St Unit D
