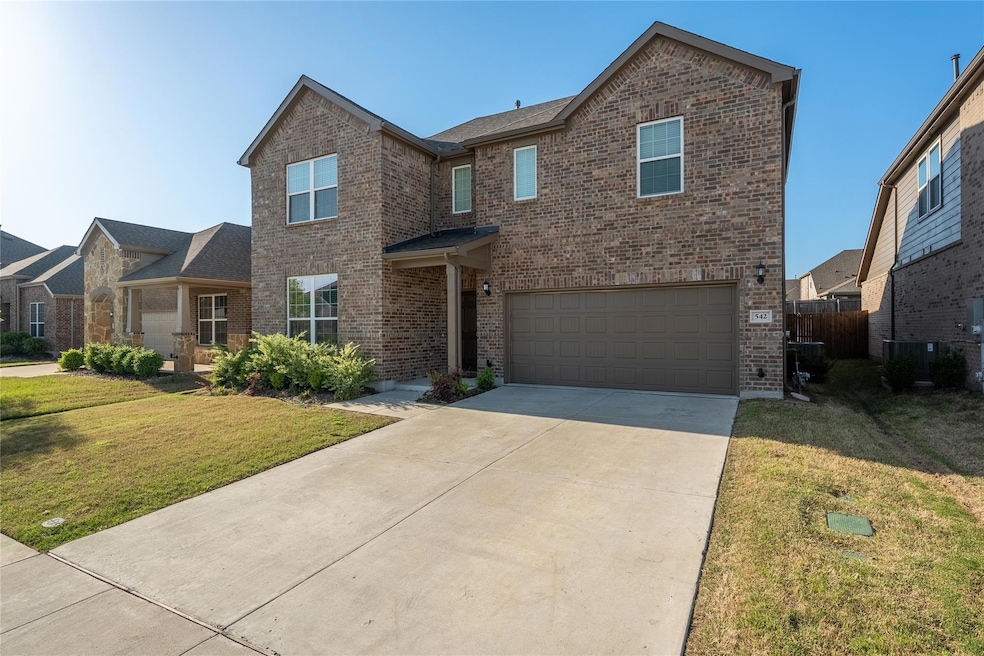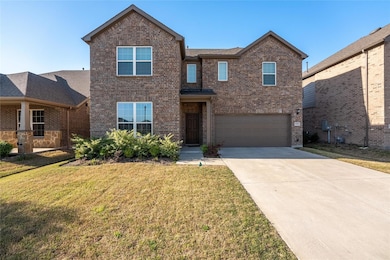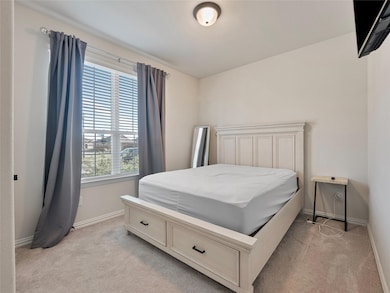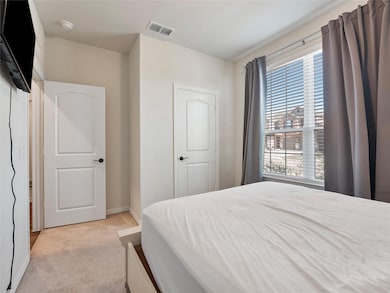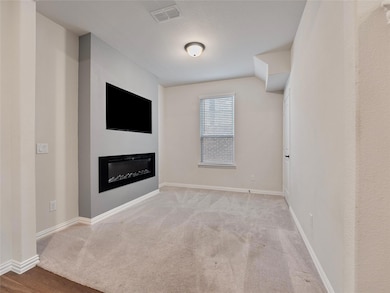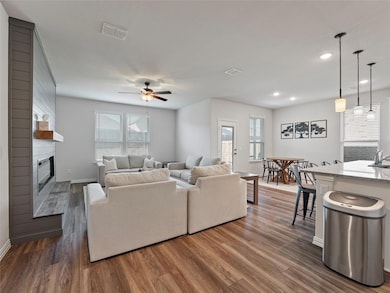
542 Freed Dr Rockwall, TX 75087
Woodcreek NeighborhoodEstimated payment $2,718/month
Highlights
- Traditional Architecture
- 2 Fireplaces
- 2 Car Attached Garage
- Miss May Vernon Elementary School Rated A-
- Granite Countertops
- Interior Lot
About This Home
Like New, 3113 square feet of beautiful home in Woodcreek community in Fate Texas. This home has 5 bedrooms & 3 full bathrooms, formal dinning, family room, game room & media room. Kitchen has granite counter tops & been upgraded with stainless gas range. Seller added two electric fire places. Open concept home designed for growing families, and entertaining guests. Primary bedroom offers a peaceful space with a walk-in closet. The additional bedrooms are generously sized, ideal for family or guests. Enjoy the well-kept backyard, perfect for relaxing or hosting barbecues. Located in a friendly community with top-rated schools, parks, and easy access to shopping and dining. This home is move-in ready and waiting for you. Schedule your showing today and come see it for yourself!
Home Details
Home Type
- Single Family
Est. Annual Taxes
- $2,132
Year Built
- Built in 2022
Lot Details
- 6,142 Sq Ft Lot
- Wood Fence
- Interior Lot
- Sprinkler System
HOA Fees
- $47 Monthly HOA Fees
Parking
- 2 Car Attached Garage
- Garage Door Opener
- Driveway
Home Design
- Traditional Architecture
- Brick Exterior Construction
- Slab Foundation
- Composition Roof
- Stone Siding
Interior Spaces
- 3,113 Sq Ft Home
- 2-Story Property
- Wired For A Flat Screen TV
- Built-In Features
- Ceiling Fan
- 2 Fireplaces
- Fireplace Features Blower Fan
- Electric Fireplace
- Window Treatments
Kitchen
- Gas Range
- Dishwasher
- Kitchen Island
- Granite Countertops
- Disposal
Flooring
- Carpet
- Ceramic Tile
Bedrooms and Bathrooms
- 5 Bedrooms
- Walk-In Closet
- Double Vanity
Laundry
- Laundry in Utility Room
- Full Size Washer or Dryer
Home Security
- Carbon Monoxide Detectors
- Fire and Smoke Detector
Schools
- Vernon Elementary School
- Royse City Middle School
- Royse City High School
Utilities
- Central Heating and Cooling System
- Individual Gas Meter
- Municipal Utilities District for Water and Sewer
- High Speed Internet
- Cable TV Available
Listing and Financial Details
- Legal Lot and Block 13 / T
- Assessor Parcel Number 000000118987
- $11,002 per year unexempt tax
Community Details
Overview
- Association fees include ground maintenance, management fees
- Principal Management Assoc HOA
- Woodcreek Subdivision
- Mandatory home owners association
Amenities
- Community Mailbox
Map
Home Values in the Area
Average Home Value in this Area
Tax History
| Year | Tax Paid | Tax Assessment Tax Assessment Total Assessment is a certain percentage of the fair market value that is determined by local assessors to be the total taxable value of land and additions on the property. | Land | Improvement |
|---|---|---|---|---|
| 2023 | $2,132 | $284,310 | $90,000 | $194,310 |
Property History
| Date | Event | Price | Change | Sq Ft Price |
|---|---|---|---|---|
| 04/24/2025 04/24/25 | Price Changed | $447,500 | -0.1% | $144 / Sq Ft |
| 04/18/2025 04/18/25 | For Sale | $448,000 | -- | $144 / Sq Ft |
Similar Homes in the area
Source: North Texas Real Estate Information Systems (NTREIS)
MLS Number: 20906094
APN: 119083
