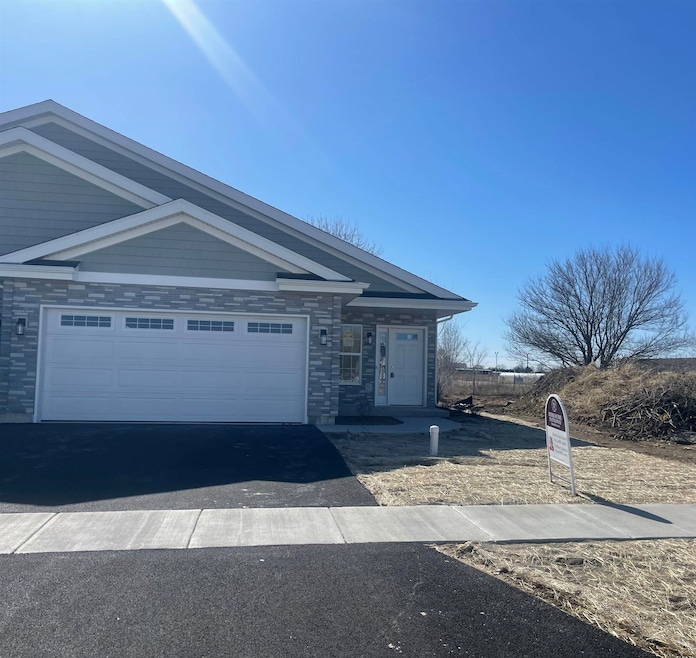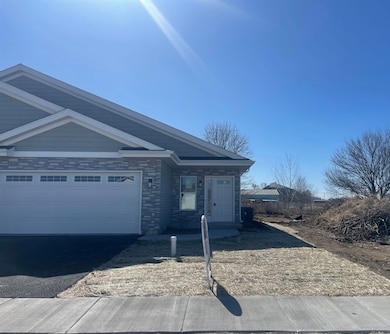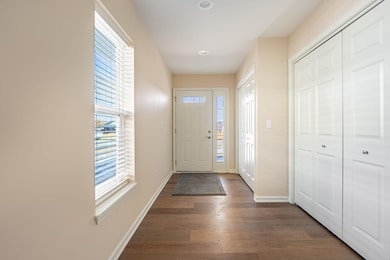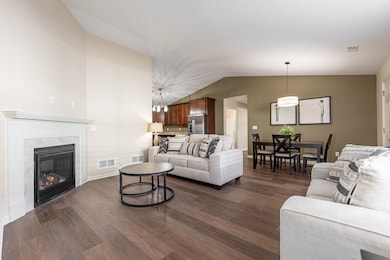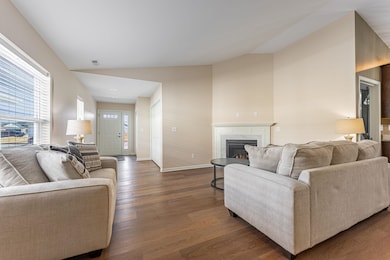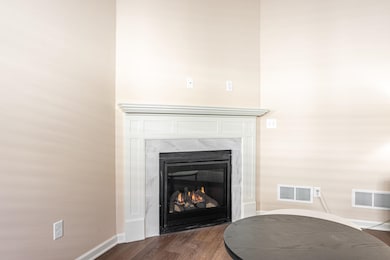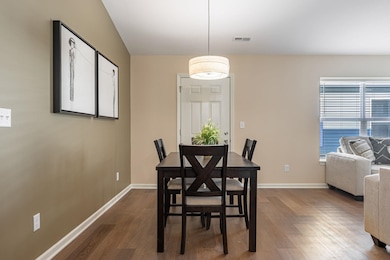
542 Fuller Ln Belvidere, IL 61008
Estimated payment $1,575/month
Highlights
- Ranch Style House
- Granite Countertops
- Walk-In Closet
- Great Room
- Brick or Stone Mason
- Forced Air Heating and Cooling System
About This Home
Modern Luxury Meets Everyday Convenience in These Newly Constructed Townhomes! Discover the perfect blend of sophistication and functionality in this newly constructed townhome. With a modern open-concept layout, the kitchen, dining, and living areas flow seamlessly—perfect for entertaining and daily living. The living room boasts a cozy gas fireplace and dramatic cathedral ceilings, adding warmth and elegance to the space. The gourmet kitchen is a chef’s dream, featuring 42-inch upper cabinets with rich crown molding, granite countertops, and stainless steel appliances, combining style and practicality with ample storage. This home includes two spacious bedrooms and a versatile flex room that can be converted into a third bedroom or used as a home office. The primary suite is a relaxing retreat, complete with a walk-in closet and an en suite bathroom featuring a double vanity and an oversized shower.A combination laundry, mudroom, and storage area conveniently located off the garage adds to the home’s functionality. The attached, fully insulated garage is drywall-finished and includes an insulated door. Enjoy maintenance-free living with an HOA that handles snow removal and lawn care, giving you more time to relax and enjoy your surroundings. Ideally located near parks, walking paths, schools, restaurants, and shopping, this townhome offers unmatched comfort, style, and convenience. Experience the best of modern living. An option of a basement will be offered in the future.
Home Details
Home Type
- Single Family
Est. Annual Taxes
- $100
Year Built
- Built in 2024
Lot Details
- 4,792 Sq Ft Lot
HOA Fees
- $175 Monthly HOA Fees
Home Design
- Ranch Style House
- Brick or Stone Mason
- Shingle Roof
- Vinyl Siding
Interior Spaces
- 1,435 Sq Ft Home
- Gas Fireplace
- Window Treatments
- Great Room
- Laundry on main level
Kitchen
- Electric Range
- Stove
- Microwave
- Dishwasher
- Granite Countertops
Bedrooms and Bathrooms
- 2 Bedrooms
- Walk-In Closet
- 2 Full Bathrooms
Parking
- 2.5 Car Garage
- Garage Door Opener
- Driveway
Schools
- Lincoln Elementary School
- Belvidere Central Middle School
- Belvidere North High School
Utilities
- Forced Air Heating and Cooling System
- Heating System Uses Natural Gas
- Gas Water Heater
Community Details
- Association fees include lawn care, snow removal
Map
Home Values in the Area
Average Home Value in this Area
Property History
| Date | Event | Price | Change | Sq Ft Price |
|---|---|---|---|---|
| 01/30/2025 01/30/25 | For Sale | $249,900 | -- | $174 / Sq Ft |
Similar Homes in Belvidere, IL
Source: NorthWest Illinois Alliance of REALTORS®
MLS Number: 202500443
- 542 Fuller Ln
- 120 E Madison St
- 115 E Madison St
- 120 W Macomb St
- 610 E Pleasant St
- 215 W Perry St
- 631 Buchanan St
- 336 W Menomonie St
- 422 Caswell St
- 430 W Jackson St
- 621 Willow St
- 527 W Madison St
- 707 W Madison St
- XXX Pearl St
- 218 E 2nd St
- 807 S Main St
- 1911 Pierce Ct Unit (Lots 146 & 147)
- 1911 Pierce Ct Unit (Lot 147)
- 1911 Pierce Ct
- 1900 Pierce Ct
