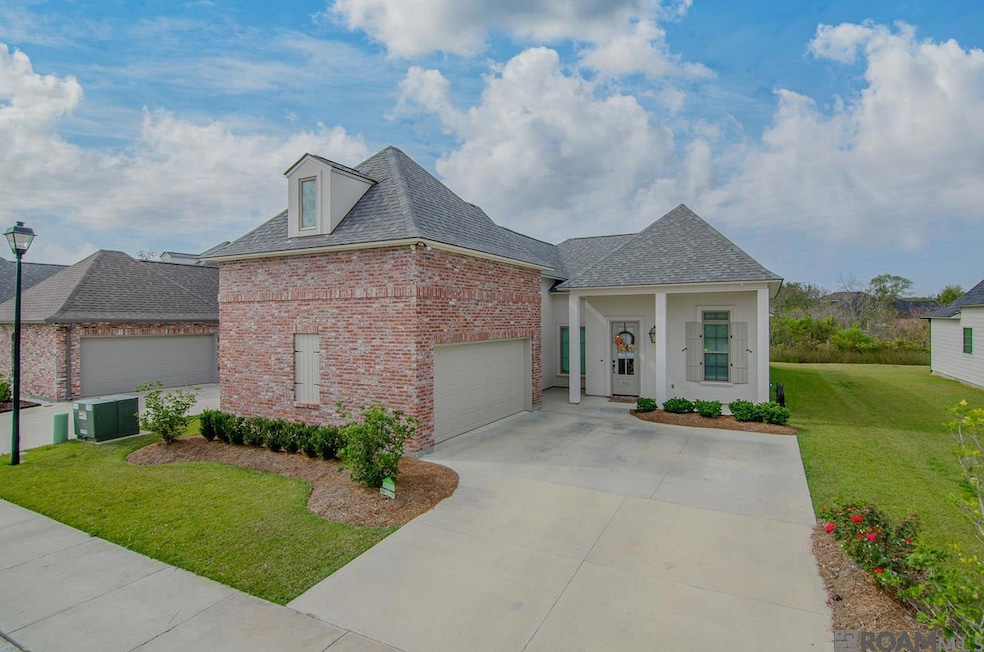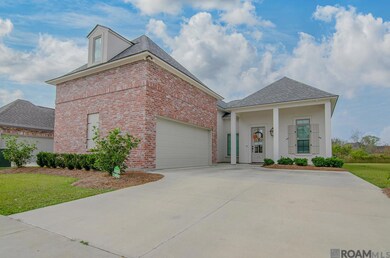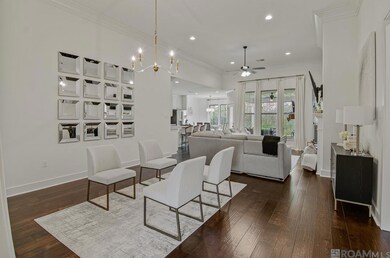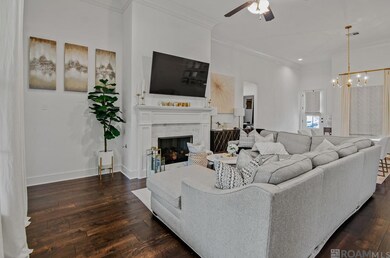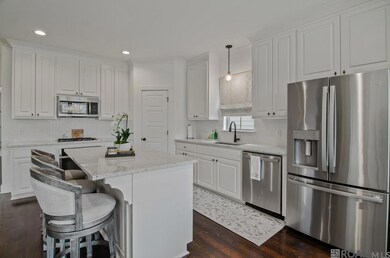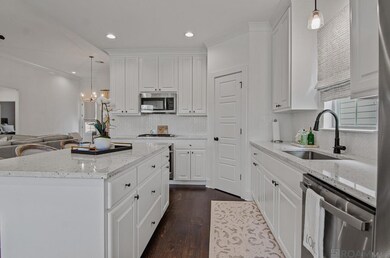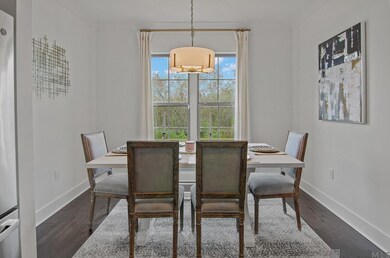
542 Heron Point Dr Baton Rouge, LA 70810
Oak Hills Place NeighborhoodHighlights
- French Architecture
- Stainless Steel Appliances
- Tray Ceiling
- Wood Flooring
- Fireplace
- Soaking Tub
About This Home
As of April 2025MOVE-IN READY WITH INSTANT EQUITY! This stunning 4 bedroom, 3 bathroom home built in 2020 offers the perfect blend of style, comfort, and functionality. Designed for both entertaining and everyday living, it boasts spacious interiors and high-end upgrades throughout! Step into the inviting California-style living room, where soaring ceilings, crown molding, a cozy fireplace and a dedicated dining area set the tone for elegance. The adjacent chef’s kitchen is a showstopper, featuring granite countertops, a herringbone tile backsplash, stainless steel appliances, ceiling-height cabinets, a walk-in pantry, and a pull-out trash bin with dual compartments. The primary suite is a true retreat, complete with a double vanity, granite countertops, soaking tub, an upgraded tiled shower, and a walk-in closet. Two additional bedrooms, two full bathrooms, and a versatile bonus room above the garage—perfect as a fourth bedroom, game room, or office—add to the home’s flexibility. Unwind on the covered patio, which is cable-ready and features a brick-hearth fireplace, making it an ideal space for relaxation year-round. Conveniently located just minutes from I-10, shopping, and dining, this home offers incredible value and the opportunity to gain instant equity in a sought-after area. Don’t miss out, schedule your private showing today!
Last Agent to Sell the Property
Keller Williams Realty Red Stick Partners License #0000012642

Home Details
Home Type
- Single Family
Est. Annual Taxes
- $3,915
Year Built
- Built in 2020
Lot Details
- 6,534 Sq Ft Lot
- Lot Dimensions are 55x120
HOA Fees
- $33 Monthly HOA Fees
Home Design
- French Architecture
- Brick Exterior Construction
- Frame Construction
- Shingle Roof
- Vinyl Siding
Interior Spaces
- 2,243 Sq Ft Home
- 1-Story Property
- Crown Molding
- Tray Ceiling
- Ceiling height of 9 feet or more
- Ceiling Fan
- Fireplace
Kitchen
- Oven or Range
- Gas Cooktop
- Dishwasher
- Stainless Steel Appliances
- Disposal
Flooring
- Wood
- Carpet
- Ceramic Tile
Bedrooms and Bathrooms
- 4 Bedrooms
- En-Suite Bathroom
- Walk-In Closet
- 3 Full Bathrooms
- Double Vanity
- Soaking Tub
- Separate Shower
Parking
- Garage
- Driveway
Utilities
- Cooling Available
- Heating Available
Community Details
- Built by Alvarez Construction Co., Inc.
- Willows At Bayou Fountain Subdivision, Reed Plus Floorplan
Map
Home Values in the Area
Average Home Value in this Area
Property History
| Date | Event | Price | Change | Sq Ft Price |
|---|---|---|---|---|
| 04/25/2025 04/25/25 | Sold | -- | -- | -- |
| 03/25/2025 03/25/25 | Pending | -- | -- | -- |
| 03/12/2025 03/12/25 | For Sale | $399,000 | +10.1% | $178 / Sq Ft |
| 09/30/2020 09/30/20 | Sold | -- | -- | -- |
| 05/19/2020 05/19/20 | Pending | -- | -- | -- |
| 05/19/2020 05/19/20 | For Sale | $362,320 | -- | $162 / Sq Ft |
Tax History
| Year | Tax Paid | Tax Assessment Tax Assessment Total Assessment is a certain percentage of the fair market value that is determined by local assessors to be the total taxable value of land and additions on the property. | Land | Improvement |
|---|---|---|---|---|
| 2024 | $3,915 | $40,374 | $7,250 | $33,124 |
| 2023 | $3,915 | $34,820 | $7,250 | $27,570 |
| 2022 | $4,061 | $34,820 | $7,250 | $27,570 |
| 2021 | $3,985 | $34,820 | $7,250 | $27,570 |
| 2020 | $669 | $5,950 | $5,950 | $0 |
Mortgage History
| Date | Status | Loan Amount | Loan Type |
|---|---|---|---|
| Open | $9,166 | New Conventional | |
| Open | $337,565 | FHA |
Deed History
| Date | Type | Sale Price | Title Company |
|---|---|---|---|
| Deed | $366,514 | Commerce Title & Abstract Co |
Similar Homes in Baton Rouge, LA
Source: Greater Baton Rouge Association of REALTORS®
MLS Number: 2025004316
APN: 30840201
- 529 Flycatcher Dr
- 12849 Great Tern Ave
- 503 Gadwell Dr
- 12048 Lake Estates Ave
- 0 Grand Lakes Dr Unit 2020023046
- 0 Grand Lakes Dr Unit 2020023040
- 232 Grand Lakes Dr
- 537 Villaridge Dr
- 241 Granville Ct
- 12991 Highland Rd
- 11248 Hillpark Ave
- 11043 Hillpark Ave
- 12800-12900 UND Highland Rd
- 11441 Highland Rd
- 12449 Highland Rd
- 265 Corby Dr
- 0 Innovation Park Dr Unit 2022016708
- 10838 Hillbrook Ave
- 13415 Highland Rd
- 478 Corby Dr
