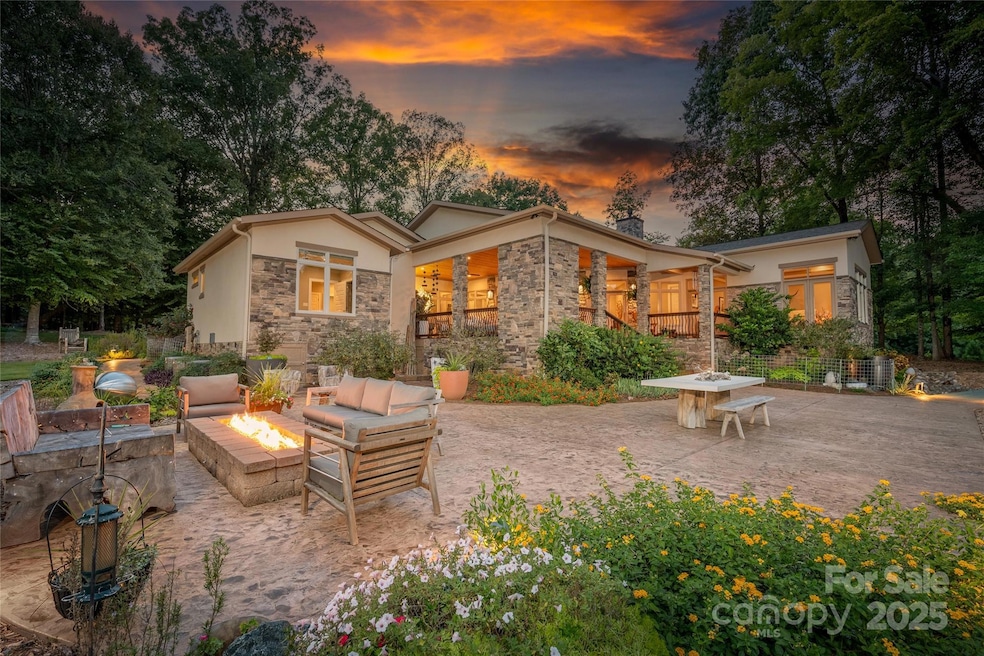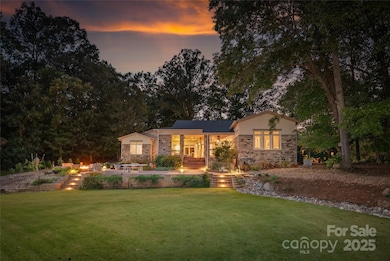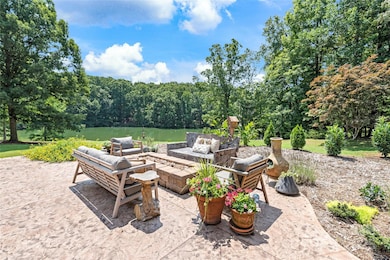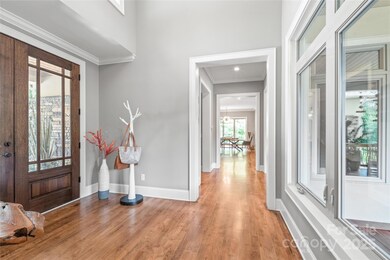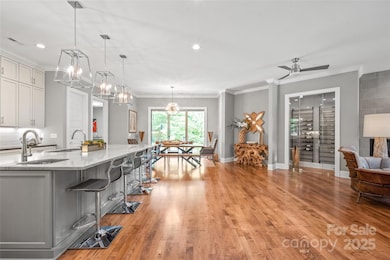
542 Lochaven Rd Waxhaw, NC 28173
Estimated payment $8,528/month
Highlights
- Waterfront
- Open Floorplan
- Contemporary Architecture
- Rea View Elementary School Rated A
- Deck
- Private Lot
About This Home
Bring your MOST discerning buyer! This custom home is unique & exquisite in every way. If superb quality, a unique and open floor plan, high-end finishes and an outdoor living/entertaining area second-to-none, then welcome home! Upon entering, your eye goes out to extensive covered porch w/ exotic tiger wood flooring & stone fireplace. The foyer is a WOW, w/ clarestory windows. The living area & kitchen are surrounded by a rounded wall of windows overlooking your own private estate. Rich & warm maple flooring throughout the main home. Elevated ceilings throughout! A gourmet kitchen w/ stacked cabinets, quartzite countertops, gas range, double oven & a walk-in beverage cooler. The owner's suite is a haven, overlooking more natural beauty & wildlife. On the other end of the home you will find a flex space plus two more bedrooms with a luxury bath between, each with their own vanities. Custom landscaping & hardscaping all overlooking a private, stocked pond. You will not be disappointed!
Listing Agent
Allen Tate Charlotte South Brokerage Email: juliana.labarbera@allentate.com License #182440

Home Details
Home Type
- Single Family
Est. Annual Taxes
- $5,209
Year Built
- Built in 2019
Lot Details
- Waterfront
- Private Lot
- Wooded Lot
- Property is zoned AM6
Parking
- 3 Car Attached Garage
- Garage Door Opener
- Driveway
- 4 Open Parking Spaces
Home Design
- Contemporary Architecture
- Stone Veneer
- Stucco
Interior Spaces
- 1-Story Property
- Open Floorplan
- Wired For Data
- Built-In Features
- Ceiling Fan
- Insulated Windows
- French Doors
- Mud Room
- Entrance Foyer
- Family Room with Fireplace
- Water Views
- Crawl Space
- Pull Down Stairs to Attic
- Washer and Electric Dryer Hookup
Kitchen
- Breakfast Bar
- Double Self-Cleaning Oven
- Gas Cooktop
- Range Hood
- Microwave
- Plumbed For Ice Maker
- Dishwasher
- Kitchen Island
- Disposal
Flooring
- Wood
- Tile
Bedrooms and Bathrooms
- 3 Main Level Bedrooms
- Split Bedroom Floorplan
- Walk-In Closet
Outdoor Features
- Outdoor Shower
- Pond
- Deck
- Covered patio or porch
- Fireplace in Patio
- Outdoor Fireplace
- Fire Pit
Schools
- Rea View Elementary School
- Weddington Middle School
- Weddington High School
Utilities
- Central Heating and Cooling System
- Vented Exhaust Fan
- Septic Tank
- Cable TV Available
Community Details
- Built by Kapp Builders
- Lochaven Estates Subdivision
Listing and Financial Details
- Assessor Parcel Number 06-153-021
Map
Home Values in the Area
Average Home Value in this Area
Tax History
| Year | Tax Paid | Tax Assessment Tax Assessment Total Assessment is a certain percentage of the fair market value that is determined by local assessors to be the total taxable value of land and additions on the property. | Land | Improvement |
|---|---|---|---|---|
| 2024 | $5,209 | $757,500 | $157,200 | $600,300 |
| 2023 | $4,795 | $757,500 | $157,200 | $600,300 |
| 2022 | $4,818 | $757,500 | $157,200 | $600,300 |
| 2021 | $4,818 | $757,500 | $157,200 | $600,300 |
| 2020 | $4,835 | $628,250 | $92,650 | $535,600 |
| 2019 | $4,919 | $628,250 | $92,650 | $535,600 |
| 2018 | $2,393 | $327,350 | $92,650 | $234,700 |
| 2017 | $2,516 | $322,100 | $92,700 | $229,400 |
| 2016 | $2,469 | $322,050 | $92,650 | $229,400 |
| 2015 | $2,501 | $322,050 | $92,650 | $229,400 |
| 2014 | $2,253 | $327,900 | $189,250 | $138,650 |
Property History
| Date | Event | Price | Change | Sq Ft Price |
|---|---|---|---|---|
| 04/14/2025 04/14/25 | Pending | -- | -- | -- |
| 04/12/2025 04/12/25 | For Sale | $1,450,000 | -- | $428 / Sq Ft |
Deed History
| Date | Type | Sale Price | Title Company |
|---|---|---|---|
| Warranty Deed | $750,000 | None Available | |
| Warranty Deed | $320,000 | None Available | |
| Warranty Deed | $280,000 | -- | |
| Deed | -- | -- |
Mortgage History
| Date | Status | Loan Amount | Loan Type |
|---|---|---|---|
| Open | $484,350 | New Conventional | |
| Previous Owner | $625,000 | Construction | |
| Previous Owner | $250,000 | Purchase Money Mortgage | |
| Previous Owner | $35,000 | Credit Line Revolving | |
| Previous Owner | $223,000 | Unknown | |
| Previous Owner | $224,000 | No Value Available |
Similar Homes in Waxhaw, NC
Source: Canopy MLS (Canopy Realtor® Association)
MLS Number: 4245655
APN: 06-153-021
- 305 Caledonia Way
- 729 Lochaven Rd
- 6040 Oxfordshire Rd
- 1012 Shippon Ln
- 5001 Oxfordshire Rd
- 6012 Hathaway Ln
- 935 Woods Loop
- 733 Lingfield Ln
- 1013 Lake Forest Dr
- 708 Ridge Lake Dr
- 8328 Victoria Lake Dr
- 816 Pine Valley Ct
- 819 Beauhaven Ln
- 409 Gladelynn Way
- 304 Ivy Springs Ln Unit 19
- 509 Pine Needle Ct
- 1614 Shimron Ln
- 7605 Berryfield Ct
- 1005 Piper Meadows Dr Unit 1
- 534 Kirby Ln
