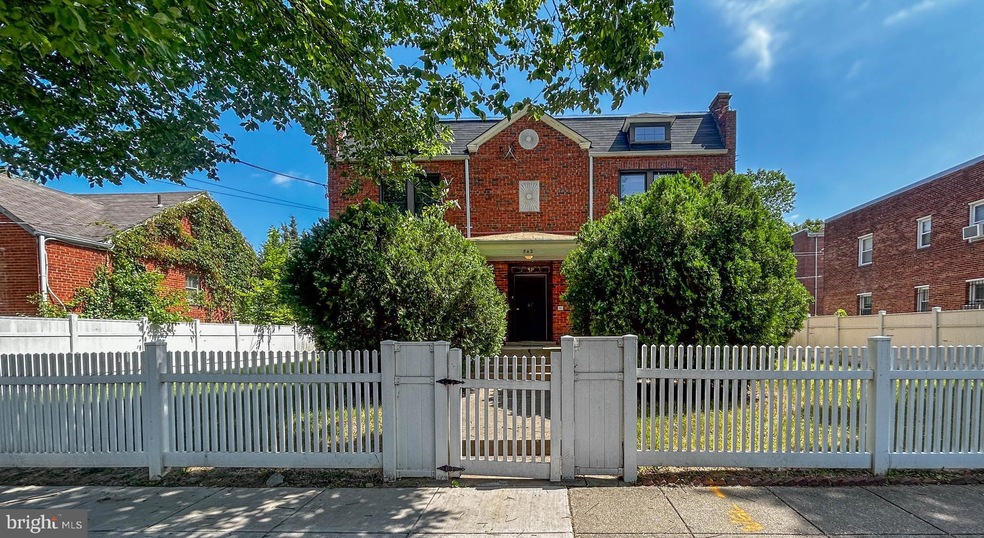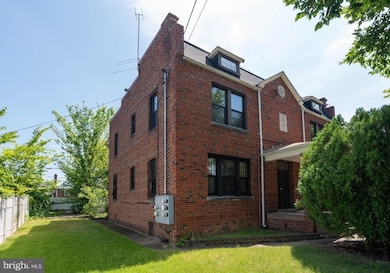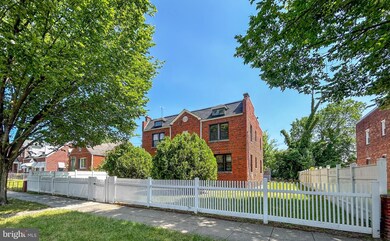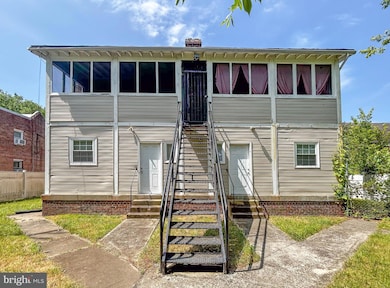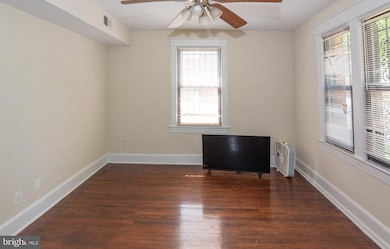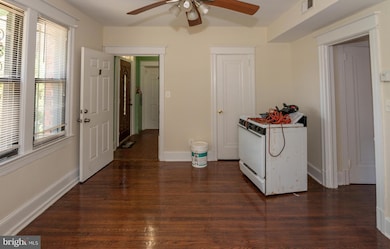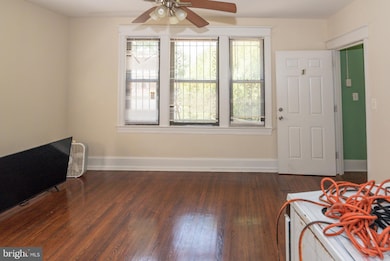542 Mellon St SE Washington, DC 20032
Congress Heights NeighborhoodHighlights
- 0.17 Acre Lot
- Central Air
- Heating Available
- Traditional Architecture
About This Home
As of September 2024OPEN HOUSE: FRIDAY JULY 26th From 9:00AM-9:30AM. List price to be opening bid at online only auction. Online auction to be conducted on Auctioneers website. Bidding begins Saturday, August 10th and ends Thursday, August 15, 2024 @ 1:00pm. A great opportunity to purchase a detached brick apartment building with 4 units. All units are currently vacant. The house is surrounded by a white fence, landscaping and a grass lawn. Per the seller the units are very close to rent ready; and there are updated HVAC systems, windows, electric heavy up in all units. Description: The building has 2 units on both levels 1 & 2. There is a fire escape stairs in the back of the building from units 3 & 4. Both main level units have a walkout to the backyard. There are balconies in the rear of the 2 upper level units, which have been enclosed. Per the seller they could possibly be converted to a second bedroom in both units. There are 5 electric meter and 4 gas meters; 1 electric meter is for each unit and 1 for the common area. Between the ground and main level there is a crawl space. Unit Description: Each unit has a living area, 1 bedroom, a full bath, enclosed porch and a kitchen. In each unit there is a hot water heater, a heating system and central A/C. The units have wood type floors & ceiling fans. Location: The property has a convenient location near the MD/DC line. There is plenty of dining, shopping, schools, recreational facilities, and access to transportation routes. Roadways nearby include I-495, I-295, Suitland Parkway and more. The Ronald Reagan Washington National Airport is across the Potomac River. Zoning: The property is zone R-3 according to the DC zoning map. Per the DC Zoning Handbook, the purpose of the R-3 zone is to allow for row dwellings, while including areas within which row dwellings are mingled with detached dwellings, semi-detached dwellings, and groups of three or more row dwellings. The R-3 zone is intended to permit attached rowhouses on small lots.
Property Details
Home Type
- Multi-Family
Est. Annual Taxes
- $5,655
Year Built
- Built in 1935
Lot Details
- 7,500 Sq Ft Lot
Parking
- On-Street Parking
Home Design
- 3,174 Sq Ft Home
- Quadruplex
- Traditional Architecture
- Brick Exterior Construction
Utilities
- Central Air
- Heating Available
Community Details
- 4 Units
Listing and Financial Details
- Tax Lot 813
- Assessor Parcel Number 5983//0813
Map
Home Values in the Area
Average Home Value in this Area
Property History
| Date | Event | Price | Change | Sq Ft Price |
|---|---|---|---|---|
| 09/06/2024 09/06/24 | Sold | $636,000 | +41.3% | $200 / Sq Ft |
| 08/15/2024 08/15/24 | Pending | -- | -- | -- |
| 07/05/2024 07/05/24 | For Sale | $450,000 | -- | $142 / Sq Ft |
Source: Bright MLS
MLS Number: DCDC2149070
APN: 5983 0813
- 550 Malcolm x Ave SE
- 351 Parkland Place SE
- 349 Parkland Place SE
- 331 Parkland Place SE
- 463 Orange St SE
- 222 Malcolm x Ave SE
- 407 Lebaum St SE
- 805 Sycamore Dr SE
- 813 Sycamore Dr SE
- 404 Newcomb St SE Unit 3
- 430 Orange St SE
- 712 Alabama Ave SE
- 815 Malcolm x Ave SE
- 3105 Waclark Place SE
- 252 Oakwood St SE
- 3210 8th St SE Unit 9
- 3210 8th St SE Unit 1
- 242 Oakwood St SE
- 249 Newcomb St SE
- 212 212 Oakwood St SE Unit B5
