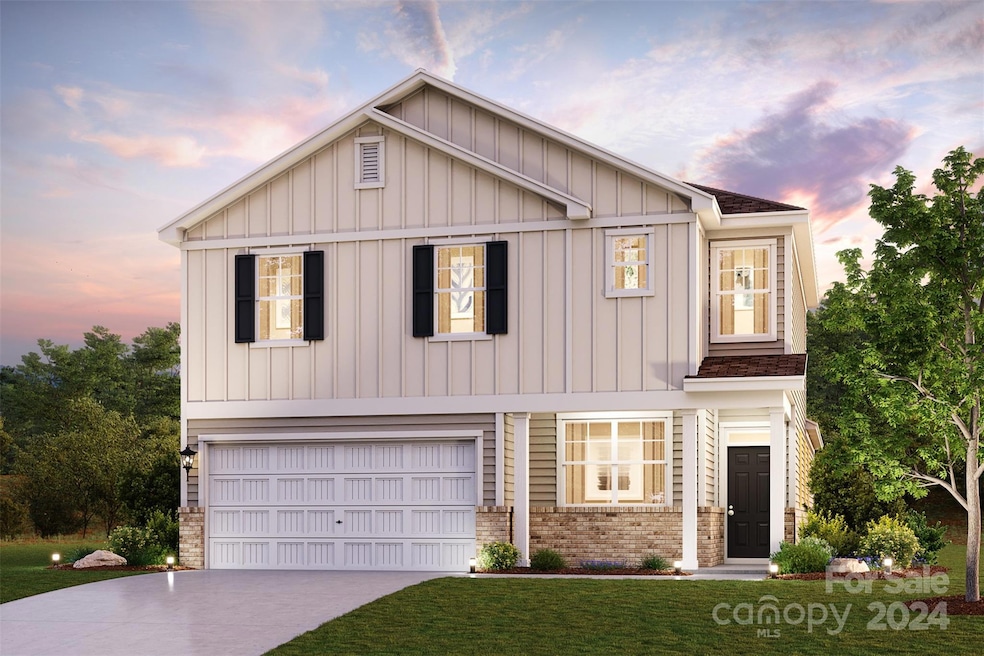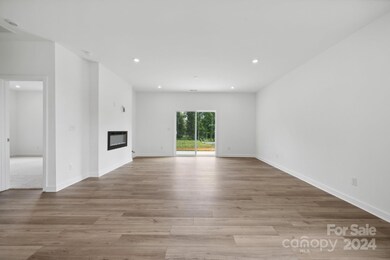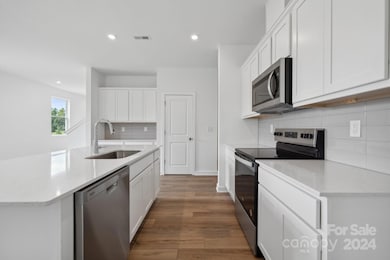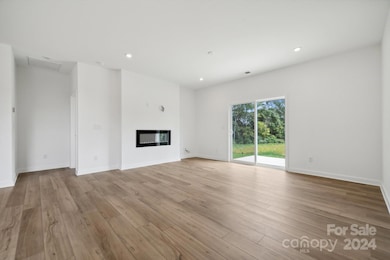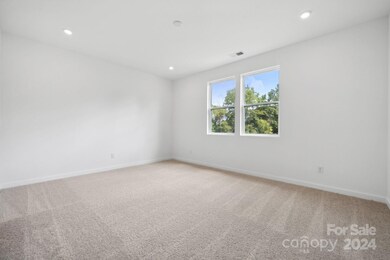
542 Mountain View Dr Monroe, NC 28110
Highlights
- Community Cabanas
- Under Construction
- Transitional Architecture
- Piedmont Middle School Rated A-
- Open Floorplan
- Fireplace
About This Home
As of February 2025The McDowell floorplan is a thoughtfully designed home with a total heated area of 2,532 square feet. This spacious layout is carefully crafted to provide both functionality and comfort for its residents. A standout feature of the McDowell floorplan is the inclusion of the owner's suite on the main level. In addition to the owner's suite, the main level of the McDowell floorplan also includes a flex room, which can serve as a versatile space to meet the needs of the homeowners. The main level also features a laundry room, offering practicality and convenience. The kitchen is designed to be a focal point of the home, featuring a large island and elegant quartz countertops. Moving upstairs, the McDowell floorplan offers three additional bedrooms. Additionally, there's a pocket office, which offers a dedicated space for working, studying, or managing household tasks. The upstairs also includes a game room, which serves as a versatile space for leisure and entertainment.
Last Agent to Sell the Property
CCNC Realty Group LLC Brokerage Email: davidm.mueller@centurycommunities.com License #176453
Co-Listed By
CCNC Realty Group LLC Brokerage Email: davidm.mueller@centurycommunities.com License #138680
Home Details
Home Type
- Single Family
Year Built
- Built in 2024 | Under Construction
HOA Fees
- $100 Monthly HOA Fees
Parking
- 2 Car Attached Garage
- Garage Door Opener
Home Design
- Transitional Architecture
- Slab Foundation
- Asbestos Shingle Roof
Interior Spaces
- 2-Story Property
- Open Floorplan
- Fireplace
- Insulated Windows
- Entrance Foyer
- Pull Down Stairs to Attic
Kitchen
- Electric Oven
- Electric Range
- Plumbed For Ice Maker
- Dishwasher
- Kitchen Island
- Disposal
Flooring
- Linoleum
- Vinyl
Bedrooms and Bathrooms
- Walk-In Closet
- Garden Bath
Outdoor Features
- Patio
- Front Porch
Schools
- Porter Ridge Elementary School
- Piedmont Middle School
- Piedmont High School
Utilities
- Zoned Heating and Cooling
- Vented Exhaust Fan
- Heat Pump System
- Electric Water Heater
- Cable TV Available
Additional Features
- No or Low VOC Paint or Finish
- Lot Dimensions are 60x120
Listing and Financial Details
- Assessor Parcel Number 09216649
Community Details
Overview
- Cusick Association
- Built by Century
- Blue Sky Meadows Subdivision, Mcdowell B Floorplan
- Mandatory home owners association
Recreation
- Community Playground
- Community Cabanas
Map
Home Values in the Area
Average Home Value in this Area
Property History
| Date | Event | Price | Change | Sq Ft Price |
|---|---|---|---|---|
| 02/27/2025 02/27/25 | Sold | $417,990 | 0.0% | $165 / Sq Ft |
| 02/12/2025 02/12/25 | Pending | -- | -- | -- |
| 02/07/2025 02/07/25 | Price Changed | $417,990 | -5.0% | $165 / Sq Ft |
| 01/30/2025 01/30/25 | Price Changed | $439,990 | 0.0% | $174 / Sq Ft |
| 01/30/2025 01/30/25 | For Sale | $439,990 | +0.8% | $174 / Sq Ft |
| 12/30/2024 12/30/24 | Pending | -- | -- | -- |
| 10/19/2024 10/19/24 | Price Changed | $436,625 | -0.1% | $172 / Sq Ft |
| 10/14/2024 10/14/24 | For Sale | $436,990 | -- | $173 / Sq Ft |
Similar Homes in Monroe, NC
Source: Canopy MLS (Canopy Realtor® Association)
MLS Number: CAR4191471
- 550 Mountain View Dr
- 2561 Blue Sky Meadows Dr
- 554 Mountain View Dr
- 558 Mountain View Dr
- 2573 Blue Sky Meadows Dr
- 557 Mountain View Dr
- 2577 Blue Sky Meadows Dr
- 562 Mountain View Dr
- 561 Mountain View Dr
- 2581 Blue Sky Meadows Dr
- 566 Mountain View Dr
- 421 Scout Ln
- 421 Scout Ln
- 421 Scout Ln
- 421 Scout Ln
- 421 Scout Ln
- 421 Scout Ln
- 2416 Secrest Shortcut Rd
- 817 Barbee Farm Dr
- 117 Maple Hill Rd
