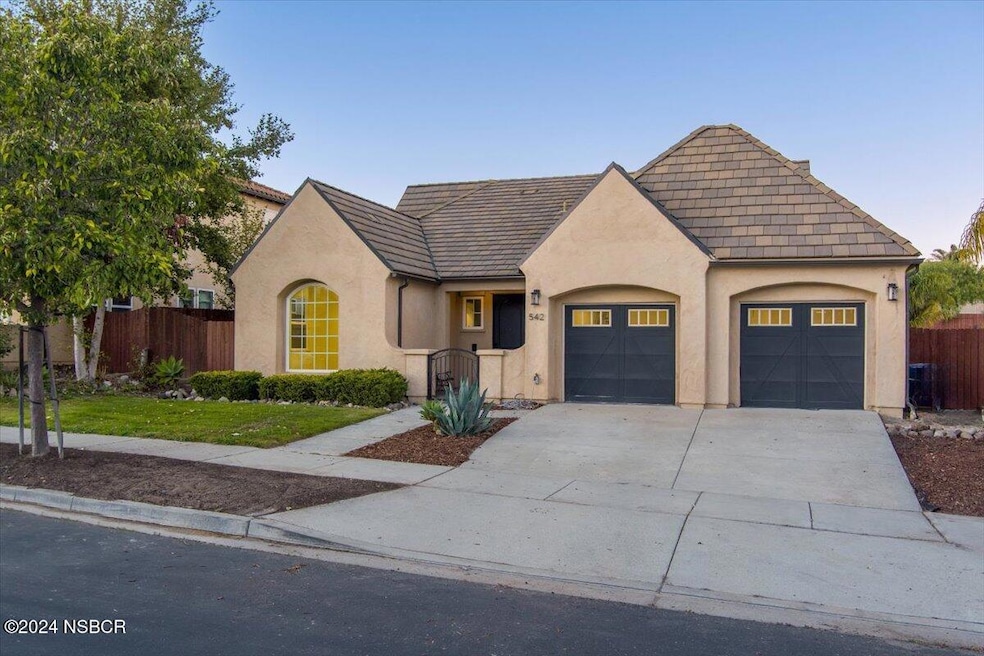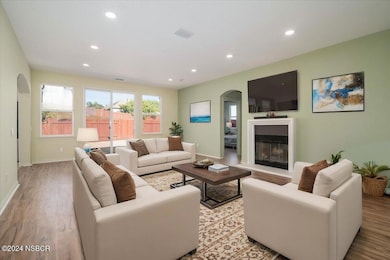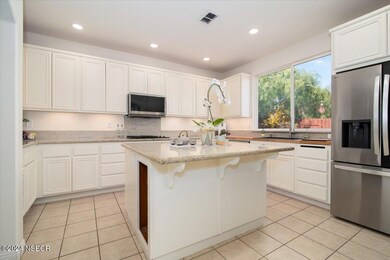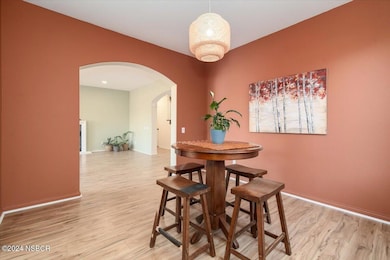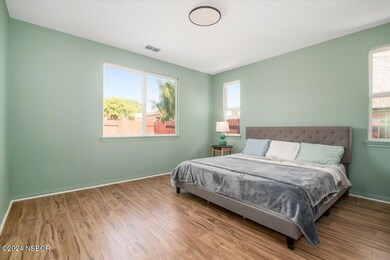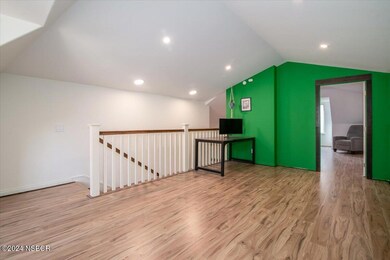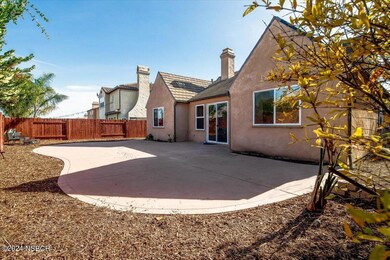
542 Palomar Cir Lompoc, CA 93436
Vandenberg Village NeighborhoodEstimated payment $5,264/month
Highlights
- Clubhouse
- Main Floor Primary Bedroom
- Tennis Courts
- Cabrillo High School Rated A-
- Community Pool
- Fenced Yard
About This Home
Price reduced another 25,000 !! This charming 4-bedroom 2.5-bath , 2,512 sqft. home 2 story home in Providence Landing offers refined elegance and a perfect blend of comfort and functionality. The popular floor plan features an open living area that seamlessly connects to an extra-large kitchen that features beautiful granite and new butcher block countertops with plenty of cupboard space, equipped with new high end stainless steel appliances,reverse osmosis,New smart LED lighting throughout making it ideal for entertaining. The spacious living room, complete with a cozy fireplace, new laminate floors, and new paint ,adds warmth to the space. The remodeled master suite is a true retreat, boasting new laminate floors, a walk-in closet, and a luxurious soaking tub separate from the shower. Additional features include a spacious indoor laundry room, two more bedrooms with a custom made barn door for extra privacy, Walking up the custom tiled stairs to the loft open area leading into the 4th bedroom or office .Step outside through living room sliding glass door to discover a generous concrete patio and an attached two-car garage with a Tankless water heater.The neighborhood enhances the living experience with 7 miles of peaceful walking trails, a large clubhouse, and a swimming pool, perfect for hosting private gatherings. For recreational activities, there are ball fields and a centrally located tennis court. all part of the
Home Details
Home Type
- Single Family
Est. Annual Taxes
- $6,769
Year Built
- Built in 2006
Lot Details
- 6,970 Sq Ft Lot
- Fenced Yard
- Level Lot
- Sprinkler System
HOA Fees
- $151 Monthly HOA Fees
Parking
- 2 Car Attached Garage
Home Design
- Slab Foundation
- Tile Roof
- Stucco
Interior Spaces
- 2,512 Sq Ft Home
- 2-Story Property
- Gas Log Fireplace
- Double Pane Windows
- Dining Area
- Laminate Flooring
Kitchen
- Gas Oven or Range
- Gas Cooktop
- Dishwasher
Bedrooms and Bathrooms
- 4 Bedrooms
- Primary Bedroom on Main
Laundry
- Laundry Room
- Dryer
- Washer
Utilities
- Forced Air Heating System
- Phone Available
Additional Features
- Stepless Entry
- Fireplace in Patio
Listing and Financial Details
- Security Deposit $10,000
- Assessor Parcel Number 098-003-004
- Seller Considering Concessions
Community Details
Overview
- Association fees include prop management, com area mn
- Goetch Association
Amenities
- Clubhouse
Recreation
- Tennis Courts
- Community Pool
Map
Home Values in the Area
Average Home Value in this Area
Tax History
| Year | Tax Paid | Tax Assessment Tax Assessment Total Assessment is a certain percentage of the fair market value that is determined by local assessors to be the total taxable value of land and additions on the property. | Land | Improvement |
|---|---|---|---|---|
| 2023 | $6,769 | $480,000 | $158,000 | $322,000 |
| 2022 | $6,260 | $471,000 | $155,000 | $316,000 |
| 2021 | $5,719 | $410,000 | $135,000 | $275,000 |
| 2020 | $5,287 | $373,000 | $123,000 | $250,000 |
| 2019 | $5,302 | $373,000 | $123,000 | $250,000 |
| 2018 | $5,321 | $373,000 | $123,000 | $250,000 |
| 2017 | $5,027 | $355,000 | $117,000 | $238,000 |
| 2016 | $4,563 | $338,000 | $111,000 | $227,000 |
| 2014 | $4,176 | $301,000 | $99,000 | $202,000 |
Property History
| Date | Event | Price | Change | Sq Ft Price |
|---|---|---|---|---|
| 04/08/2025 04/08/25 | Pending | -- | -- | -- |
| 03/12/2025 03/12/25 | Price Changed | $815,000 | -3.0% | $324 / Sq Ft |
| 02/06/2025 02/06/25 | Price Changed | $840,000 | -1.8% | $334 / Sq Ft |
| 01/08/2025 01/08/25 | Price Changed | $855,000 | -0.6% | $340 / Sq Ft |
| 01/04/2025 01/04/25 | Price Changed | $860,000 | -1.7% | $342 / Sq Ft |
| 11/22/2024 11/22/24 | For Sale | $875,000 | +16.3% | $348 / Sq Ft |
| 06/11/2024 06/11/24 | Sold | $752,500 | -4.0% | $300 / Sq Ft |
| 05/23/2024 05/23/24 | Pending | -- | -- | -- |
| 05/19/2024 05/19/24 | For Sale | $784,000 | 0.0% | $312 / Sq Ft |
| 04/25/2024 04/25/24 | Pending | -- | -- | -- |
| 04/22/2024 04/22/24 | Price Changed | $784,000 | -0.6% | $312 / Sq Ft |
| 03/29/2024 03/29/24 | For Sale | $789,000 | -- | $314 / Sq Ft |
Deed History
| Date | Type | Sale Price | Title Company |
|---|---|---|---|
| Deed | -- | Fidelity National Title | |
| Grant Deed | $752,500 | Fidelity National Title | |
| Gift Deed | -- | None Listed On Document | |
| Grant Deed | $573,500 | First American Title Company | |
| Grant Deed | -- | First American Title Company |
Mortgage History
| Date | Status | Loan Amount | Loan Type |
|---|---|---|---|
| Open | $564,350 | New Conventional | |
| Previous Owner | $430,000 | Stand Alone First |
Similar Homes in Lompoc, CA
Source: North Santa Barbara County Regional MLS
MLS Number: 24002272
APN: 098-003-004
- 608 Celestial Way
- 3725 Jupiter Ave
- 3854 Celestial Way
- 750 Voyager Rd
- 3875 Cassini Cir Unit 1
- 533 Sunbeam Rd
- 500 Sunbeam Rd
- 3925 Clubhouse Ct
- 3010 Silver Sage Ln
- 2611 N Highway 1
- 133 Junegrass Ct
- 144 Oakmont Ave
- 4210 Sirius Ave
- 3253 Courtney Dr
- 4389 Sirius Ave
- 649 Burning Tree Way
- 1383 Onstott Rd
- 3396 Via Cortez
- 3446 Via Cortez
- 0 Oak Hill Dr Unit 24-783
