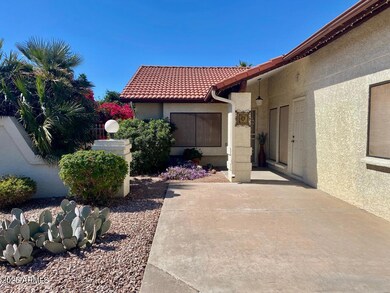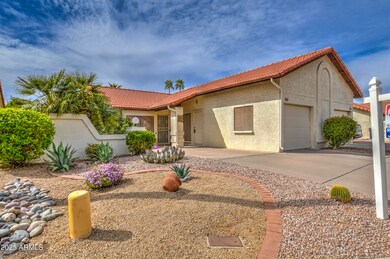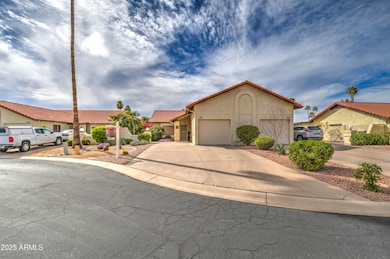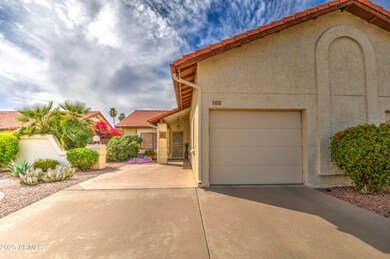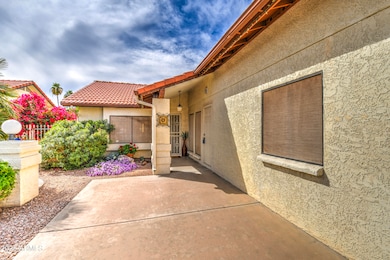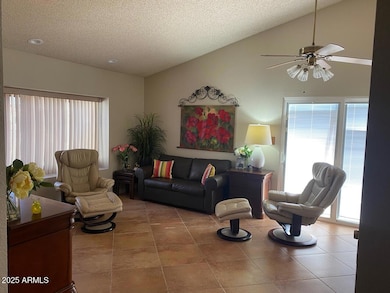
Highlights
- Clubhouse
- Granite Countertops
- Cul-De-Sac
- Franklin at Brimhall Elementary School Rated A
- Heated Community Pool
- Double Pane Windows
About This Home
As of April 2025Mr & Mrs Clean live here! Tastefully remodeled home in active adult community. Vaulted ceilings with open floor plan. ''Cooks'' kitchen and extended totally remodeled kitchen. Cabinets have special cabinets with lots of pull outs and granite countertops. Smooth top range/oven. Floor is 20'' porcelain tile on the diagonal for easy care. Most windows dual pane with screens. New hi-rise toilets and faucets in baths. Primary bedroom with closet with organizers and door to patio. All LED lighting throughout the home. Laundry area in garage with cabinets and epoxy on floor. Extra cement in front gives extra parking. Two patio areas. Covered area overlooks relaxing enclosed back yard with an orange tree. Furniture available by separate sale. Home cannot be rented
Townhouse Details
Home Type
- Townhome
Est. Annual Taxes
- $1,052
Year Built
- Built in 1985
Lot Details
- 4,442 Sq Ft Lot
- Cul-De-Sac
- Block Wall Fence
HOA Fees
- $100 Monthly HOA Fees
Parking
- 2 Open Parking Spaces
- 1 Car Garage
Home Design
- Tile Roof
- Block Exterior
- Stucco
Interior Spaces
- 952 Sq Ft Home
- 1-Story Property
- Ceiling Fan
- Double Pane Windows
- Tile Flooring
Kitchen
- Breakfast Bar
- Built-In Microwave
- Granite Countertops
Bedrooms and Bathrooms
- 2 Bedrooms
- 2 Bathrooms
Accessible Home Design
- No Interior Steps
- Raised Toilet
Schools
- Madison Elementary School
- Franklin Junior High School
- Red Mountain High School
Utilities
- Cooling Available
- Heating Available
Listing and Financial Details
- Tax Lot 102
- Assessor Parcel Number 140-35-311
Community Details
Overview
- Association fees include ground maintenance, street maintenance
- Camino Del Rey Association, Phone Number (480) 408-9403
- Camino Del Rey Lots 1 122 Tracts A L Subdivision
- FHA/VA Approved Complex
Amenities
- Clubhouse
- Recreation Room
Recreation
- Heated Community Pool
- Community Spa
Map
Home Values in the Area
Average Home Value in this Area
Property History
| Date | Event | Price | Change | Sq Ft Price |
|---|---|---|---|---|
| 04/24/2025 04/24/25 | Sold | $297,500 | -0.7% | $313 / Sq Ft |
| 04/09/2025 04/09/25 | Pending | -- | -- | -- |
| 03/24/2025 03/24/25 | For Sale | $299,500 | 0.0% | $315 / Sq Ft |
| 03/11/2025 03/11/25 | Pending | -- | -- | -- |
| 03/04/2025 03/04/25 | For Sale | $299,500 | -- | $315 / Sq Ft |
Tax History
| Year | Tax Paid | Tax Assessment Tax Assessment Total Assessment is a certain percentage of the fair market value that is determined by local assessors to be the total taxable value of land and additions on the property. | Land | Improvement |
|---|---|---|---|---|
| 2025 | $1,052 | $12,434 | -- | -- |
| 2024 | $1,064 | $11,842 | -- | -- |
| 2023 | $1,064 | $17,310 | $3,460 | $13,850 |
| 2022 | $1,041 | $15,510 | $3,100 | $12,410 |
| 2021 | $1,066 | $13,780 | $2,750 | $11,030 |
| 2020 | $1,051 | $11,670 | $2,330 | $9,340 |
| 2019 | $975 | $10,310 | $2,060 | $8,250 |
| 2018 | $930 | $10,060 | $2,010 | $8,050 |
| 2017 | $901 | $9,910 | $1,980 | $7,930 |
| 2016 | $885 | $9,770 | $1,950 | $7,820 |
| 2015 | $834 | $9,150 | $1,830 | $7,320 |
Mortgage History
| Date | Status | Loan Amount | Loan Type |
|---|---|---|---|
| Previous Owner | $101,000 | Negative Amortization | |
| Previous Owner | $20,000 | Unknown | |
| Previous Owner | $78,400 | Purchase Money Mortgage |
Deed History
| Date | Type | Sale Price | Title Company |
|---|---|---|---|
| Cash Sale Deed | $77,910 | North American Title Company | |
| Trustee Deed | $116,592 | Stewart Title | |
| Interfamily Deed Transfer | -- | Stewart Title & Trust Of Pho | |
| Interfamily Deed Transfer | -- | Stewart Title & Trust | |
| Warranty Deed | $98,000 | Stewart Title & Trust | |
| Quit Claim Deed | -- | -- | |
| Interfamily Deed Transfer | -- | -- | |
| Quit Claim Deed | -- | -- | |
| Interfamily Deed Transfer | -- | -- |
Similar Homes in Mesa, AZ
Source: Arizona Regional Multiple Listing Service (ARMLS)
MLS Number: 6831899
APN: 140-35-311
- 542 S Higley Rd Unit 52
- 542 S Higley Rd Unit 26
- 542 S Higley Rd Unit 73
- 5057 E Dragoon Ave
- 720 S Rosemont
- 518 S Racine
- 5142 E Edgewood Cir
- 4760 E Catalina Ave
- 5003 E Elena Ave
- 5234 E Carol Ave
- 5141 E Elena Ave
- 4729 E Dolphin Ave
- 4838 E Calypso Ave
- 5258 E Elena Ave
- 720 Douglas Rd Unit 1422
- 5055 E Enid Ave
- 864 S Roanoke
- 5333 E Catalina Ave
- 524 Merlin -- Unit 1548
- 606 Navajo

