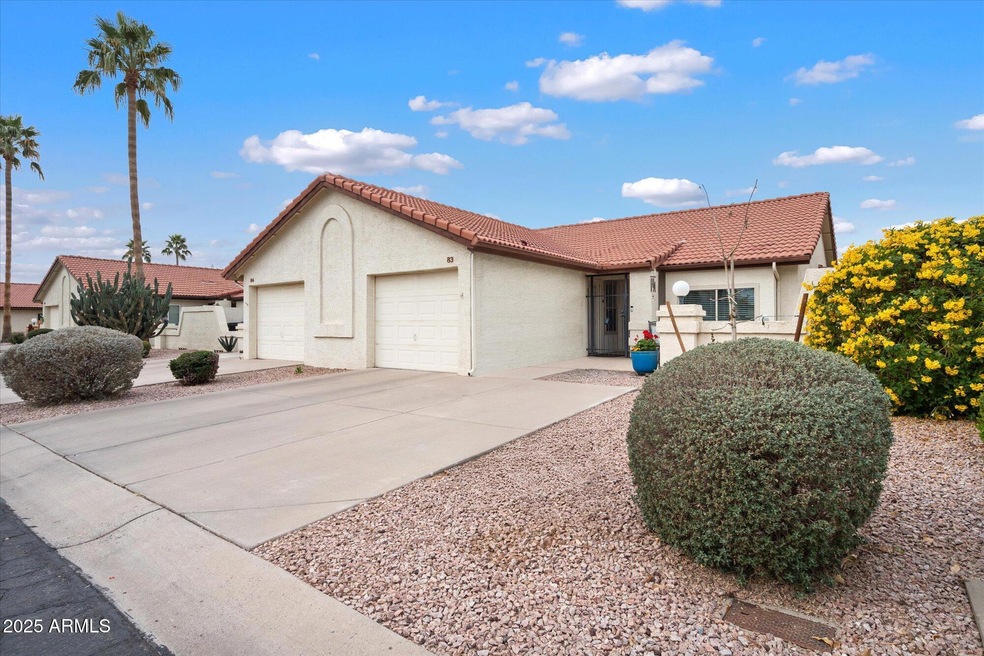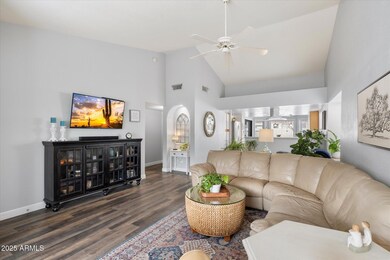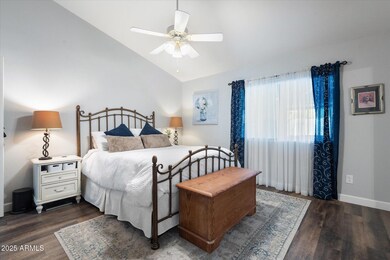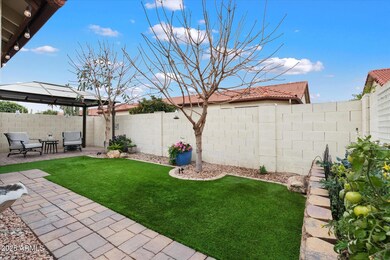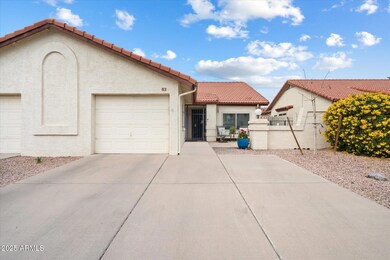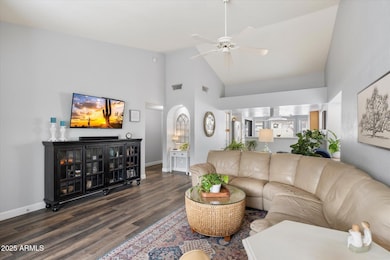
Highlights
- Clubhouse
- Vaulted Ceiling
- Community Pool
- Franklin at Brimhall Elementary School Rated A
- Private Yard
- Eat-In Kitchen
About This Home
As of April 2025Modern efficiency and timeless charm, ideal for year-round living or as a lock-and-leave retreat! MOVE IN READY, open and specious vaulted ceilings with luxury vinyl flooring, neutral paint, BRAND New Roof, Newer AC, windows, & water heater. Over $50k in recent improvements! Enjoy morning coffee in the charming front courtyard. Relax in the easy to care for backyard featuring low-maintenance artificial turf, a shaded gazebo, a small garden, & side yard storage/shed. Enclosed AZ room (11x14 and not included in sq. ft listed) provides versatile space for hobbies.Enjoy a low-cost HOA offering front yard maintenance, pool, large park & monthly activities. Conveniently located near hospitals, shopping, dining, & freeways. This home offers everything for an active, easy lifestyle! Additional Features:* Perfect Lock and Leave home - The HOA maintains the front yard for you* Spacious floor plan with abundant natural light* Energy-efficient updates to lower utility costs* BRAND New Roof, New Water Heater, Updated Dual Pane Windows and AC *Stainless Steel Stove and Modern Vent * ENCLOSED AZ Room of ideal space for hobbies/crafts that gives you a total of 1343 sq feet to enjoy* Low HOA fees and Taxes * A social community with events tailored to 55+ residents* Nearby golf courses and walking trails for outdoor enthusiasts* Extended Driveway for Extra Parking Don't miss out on this beautifully updated, easy-to-maintain home in an unbeatable location!
Townhouse Details
Home Type
- Townhome
Est. Annual Taxes
- $1,325
Year Built
- Built in 1993
Lot Details
- 3,961 Sq Ft Lot
- Desert faces the front of the property
- 1 Common Wall
- Block Wall Fence
- Artificial Turf
- Front and Back Yard Sprinklers
- Private Yard
HOA Fees
- $100 Monthly HOA Fees
Parking
- 2 Open Parking Spaces
- 1 Car Garage
Home Design
- Roof Updated in 2025
- Wood Frame Construction
- Tile Roof
- Stucco
Interior Spaces
- 1,184 Sq Ft Home
- 1-Story Property
- Vaulted Ceiling
- Ceiling Fan
- Double Pane Windows
- Vinyl Flooring
- Eat-In Kitchen
Bedrooms and Bathrooms
- 2 Bedrooms
- 2 Bathrooms
Schools
- Adult Elementary And Middle School
- Adult High School
Utilities
- Cooling Available
- Heating Available
- Plumbing System Updated in 2023
Additional Features
- No Interior Steps
- Outdoor Storage
Listing and Financial Details
- Tax Lot 83
- Assessor Parcel Number 140-35-292
Community Details
Overview
- Association fees include ground maintenance
- Association Phone (480) 408-9403
- Built by Updated
- Camino Del Rey Lots 1 122 Tracts A L Subdivision
Amenities
- Clubhouse
- Theater or Screening Room
- Recreation Room
Recreation
- Community Pool
- Community Spa
Map
Home Values in the Area
Average Home Value in this Area
Property History
| Date | Event | Price | Change | Sq Ft Price |
|---|---|---|---|---|
| 04/22/2025 04/22/25 | Sold | $349,900 | -2.8% | $296 / Sq Ft |
| 03/22/2025 03/22/25 | Pending | -- | -- | -- |
| 03/11/2025 03/11/25 | For Sale | $360,000 | -- | $304 / Sq Ft |
Tax History
| Year | Tax Paid | Tax Assessment Tax Assessment Total Assessment is a certain percentage of the fair market value that is determined by local assessors to be the total taxable value of land and additions on the property. | Land | Improvement |
|---|---|---|---|---|
| 2025 | $1,325 | $15,752 | -- | -- |
| 2024 | $1,340 | $15,002 | -- | -- |
| 2023 | $1,340 | $20,060 | $4,010 | $16,050 |
| 2022 | $1,311 | $18,020 | $3,600 | $14,420 |
| 2021 | $1,344 | $16,130 | $3,220 | $12,910 |
| 2020 | $1,326 | $13,830 | $2,760 | $11,070 |
| 2019 | $1,229 | $12,360 | $2,470 | $9,890 |
| 2018 | $1,173 | $12,260 | $2,450 | $9,810 |
| 2017 | $1,136 | $12,300 | $2,460 | $9,840 |
| 2016 | $1,116 | $11,800 | $2,360 | $9,440 |
| 2015 | $1,052 | $11,230 | $2,240 | $8,990 |
Mortgage History
| Date | Status | Loan Amount | Loan Type |
|---|---|---|---|
| Open | $175,000 | New Conventional | |
| Closed | $156,000 | New Conventional |
Deed History
| Date | Type | Sale Price | Title Company |
|---|---|---|---|
| Interfamily Deed Transfer | -- | Driggs Title Agency Inc | |
| Warranty Deed | $195,000 | Old Republic Title Agency | |
| Interfamily Deed Transfer | -- | Old Republic Title Agency | |
| Interfamily Deed Transfer | -- | None Available | |
| Cash Sale Deed | $116,900 | American Title Ins Agency Az |
Similar Homes in Mesa, AZ
Source: Arizona Regional Multiple Listing Service (ARMLS)
MLS Number: 6824508
APN: 140-35-292
- 542 S Higley Rd Unit 52
- 542 S Higley Rd Unit 26
- 542 S Higley Rd Unit 73
- 5057 E Dragoon Ave
- 720 S Rosemont
- 518 S Racine
- 5142 E Edgewood Cir
- 4760 E Catalina Ave
- 5003 E Elena Ave
- 5234 E Carol Ave
- 5141 E Elena Ave
- 4729 E Dolphin Ave
- 4838 E Calypso Ave
- 5258 E Elena Ave
- 720 Douglas Rd Unit 1422
- 5055 E Enid Ave
- 864 S Roanoke
- 5333 E Catalina Ave
- 524 Merlin -- Unit 1548
- 606 Navajo
