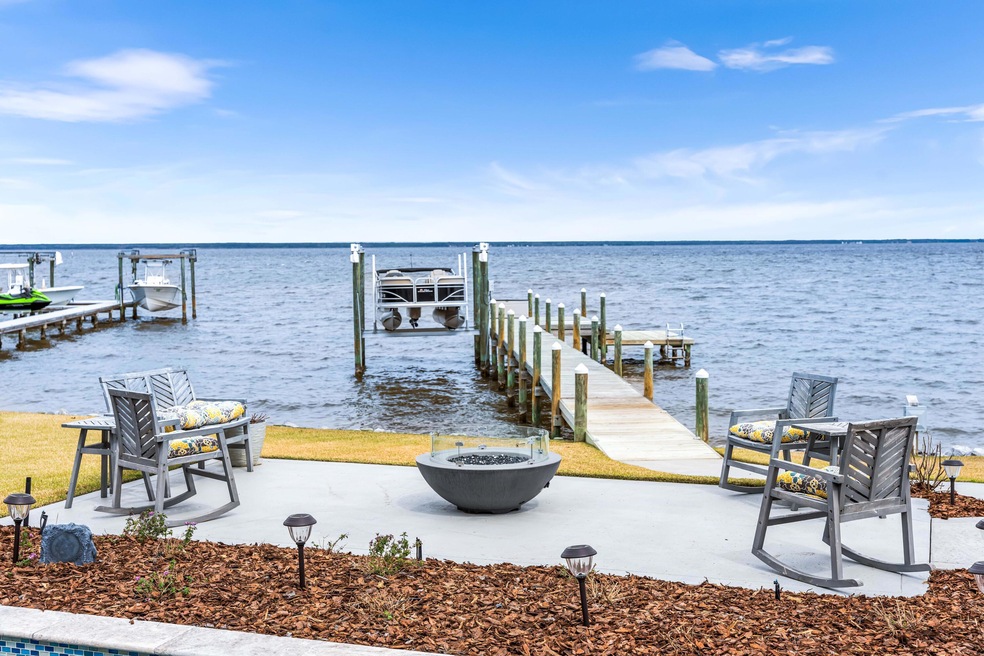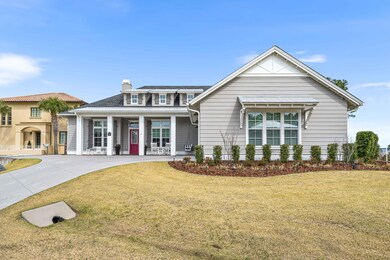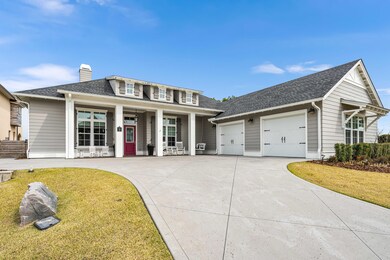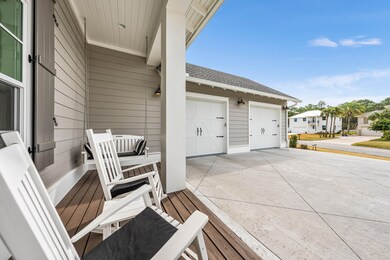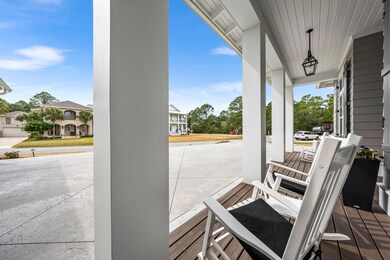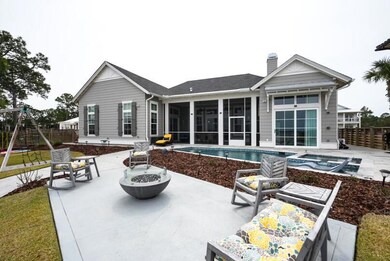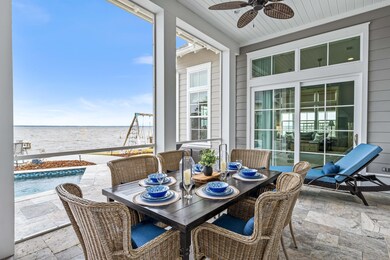
542 Shelter Cove Dr Santa Rosa Beach, FL 32459
Pelican Bay NeighborhoodHighlights
- Boat Dock
- Home fronts a seawall
- Heated In Ground Pool
- Van R. Butler Elementary School Rated A-
- Boat Lift
- Bay View
About This Home
As of June 2024Welcome to your dream retreat ON THE BAY! This exquisite custom design build by Romair Construction offers unparalleled luxury living, complete with its own private boat dock featuring a swim platform and 6,000 lb boat hoist. Step inside to discover an inviting open floor plan designed for effortless entertaining, highlighted by expansive windows that flood the space with natural light and showcase breathtaking views of the bay.
Indulge in the comforts of a spacious primary en suite, featuring a luxurious tile shower, double vanity, and an expansive walk-in closet. Enjoy direct access to the incredible backyard oasis, where you can unwind and soak in the stunning sunsets. With four bedrooms, two of which offer captivating bay views, and one currently used as a dedicated home office, this home provides ample space for both relaxation and productivity.
The heart of the home is the gourmet kitchen, complete with a large island for casual dining, generous cabinetry, and premium appliances. Adjacent to the kitchen, a sizable dining area perfect for hosting gatherings and creating lasting memories with loved ones.
Enhancing the allure of this waterfront haven are the thoughtful additions of a cozy fireplace, perfect for cozying up on cooler evenings, ADA accessibility throughout and a whole house generator, ensuring peace of mind during any unforeseen power outages. Featuring a large drive-way and an oversized two-car side entry garage equipped with an electric lift for attic access, you'll not only have ample space for your vehicles but also an easy solution for storing your belongings.
Conveniently located just minutes from the beach, premier shopping destinations, and a myriad of dining options, as well as a short boat ride away from Destin's beloved attractions like Baytowne Wharf, Northbeach Social, and Lulu's, this home offers the epitome of coastal living. Welcome home to your sanctuary by the bay!
Last Agent to Sell the Property
Christies International Real Estate Emerald Coast License #3548333

Home Details
Home Type
- Single Family
Est. Annual Taxes
- $10,629
Year Built
- Built in 2020
Lot Details
- 0.28 Acre Lot
- Lot Dimensions are 85 x 190 x 80 x 169
- Home fronts a seawall
- Property Fronts a Bay or Harbor
- Irregular Lot
- Sprinkler System
- Property is zoned Deed Restrictions, Resid
HOA Fees
- $45 Monthly HOA Fees
Parking
- 2 Car Attached Garage
- Automatic Garage Door Opener
Home Design
- Craftsman Architecture
Interior Spaces
- 3,074 Sq Ft Home
- 1-Story Property
- Built-in Bookshelves
- Shelving
- Crown Molding
- Vaulted Ceiling
- Ceiling Fan
- Gas Fireplace
- Living Room
- Dining Area
- Screened Porch
- Bay Views
- Exterior Washer Dryer Hookup
Kitchen
- Walk-In Pantry
- Gas Oven or Range
- Self-Cleaning Oven
- Cooktop with Range Hood
- Microwave
- Ice Maker
- Dishwasher
- Wine Refrigerator
- Disposal
Flooring
- Wood
- Wall to Wall Carpet
- Tile
Bedrooms and Bathrooms
- 4 Bedrooms
- En-Suite Primary Bedroom
- Dual Vanity Sinks in Primary Bathroom
- Separate Shower in Primary Bathroom
Home Security
- Home Security System
- Fire and Smoke Detector
- Fire Sprinkler System
Outdoor Features
- Heated In Ground Pool
- Bulkhead
- Boat Lift
- Docks
- Built-In Barbecue
Schools
- Van R Butler Elementary School
- Emerald Coast Middle School
- South Walton High School
Utilities
- High Efficiency Air Conditioning
- Multiple cooling system units
- Central Heating and Cooling System
- High Efficiency Heating System
- Gas Water Heater
- Phone Available
- Cable TV Available
Listing and Financial Details
- Assessor Parcel Number 24-2S-21-42800-000-0090
Community Details
Overview
- Pelican Bay S/D Subdivision
Recreation
- Boat Dock
Security
- Building Fire Alarm
Map
Home Values in the Area
Average Home Value in this Area
Property History
| Date | Event | Price | Change | Sq Ft Price |
|---|---|---|---|---|
| 06/06/2024 06/06/24 | Sold | $2,000,000 | -21.6% | $651 / Sq Ft |
| 04/18/2024 04/18/24 | Pending | -- | -- | -- |
| 03/22/2024 03/22/24 | Price Changed | $2,550,000 | -3.8% | $830 / Sq Ft |
| 03/05/2024 03/05/24 | For Sale | $2,650,000 | -- | $862 / Sq Ft |
Tax History
| Year | Tax Paid | Tax Assessment Tax Assessment Total Assessment is a certain percentage of the fair market value that is determined by local assessors to be the total taxable value of land and additions on the property. | Land | Improvement |
|---|---|---|---|---|
| 2024 | $10,629 | $1,387,466 | $472,500 | $914,966 |
| 2023 | $10,629 | $1,064,133 | $0 | $0 |
| 2022 | $10,806 | $1,387,168 | $416,084 | $971,084 |
| 2021 | $8,513 | $879,449 | $261,041 | $618,408 |
| 2020 | $2,384 | $238,820 | $238,820 | $0 |
| 2019 | $2,280 | $229,634 | $229,634 | $0 |
| 2018 | $2,202 | $220,802 | $0 | $0 |
| 2017 | $2,125 | $214,371 | $214,371 | $0 |
| 2016 | $2,063 | $206,126 | $0 | $0 |
| 2015 | $1,958 | $192,641 | $0 | $0 |
| 2014 | $1,805 | $175,128 | $0 | $0 |
Mortgage History
| Date | Status | Loan Amount | Loan Type |
|---|---|---|---|
| Open | $1,400,000 | New Conventional | |
| Previous Owner | $800,000 | Future Advance Clause Open End Mortgage | |
| Previous Owner | $800,000 | Construction | |
| Previous Owner | $170,000 | Credit Line Revolving | |
| Previous Owner | $180,000 | Purchase Money Mortgage |
Deed History
| Date | Type | Sale Price | Title Company |
|---|---|---|---|
| Warranty Deed | $2,000,000 | Scenic Title Llc | |
| Warranty Deed | $355,000 | Mead Law & Title | |
| Warranty Deed | $325,000 | Dune Title Company Llc | |
| Interfamily Deed Transfer | -- | None Available | |
| Quit Claim Deed | $87,500 | Mcgill Escrow & Title Llc | |
| Interfamily Deed Transfer | -- | -- | |
| Warranty Deed | $205,000 | -- |
Similar Homes in Santa Rosa Beach, FL
Source: Emerald Coast Association of REALTORS®
MLS Number: 943848
APN: 24-2S-21-42800-000-0090
- 498 Shelter Cove Dr
- 443 Shelter Cove Dr
- 382 Pelican Bay Dr
- 576 Shelter Cove Dr
- LOT 38 Wind Spray Ct
- LOT 23 Pelican Bay Dr
- 310 Shelter Cove Dr
- 59 Arboleda Dr
- 234 Casa Grande Ln
- 43 Marlin Ct
- 46 Morning Sun Ct
- 56 Galley Ln
- 599 Las Roblas Grande Dr
- 51 Morning Sun Ct
- 30 Bonita Ct
- 58 Initial Ln
- 256 N Blue Heron Dr
- 136 Casa Grande Ln
- 36 Sandy Bay Ct
- 732 E MacK Bayou Dr Unit 8
