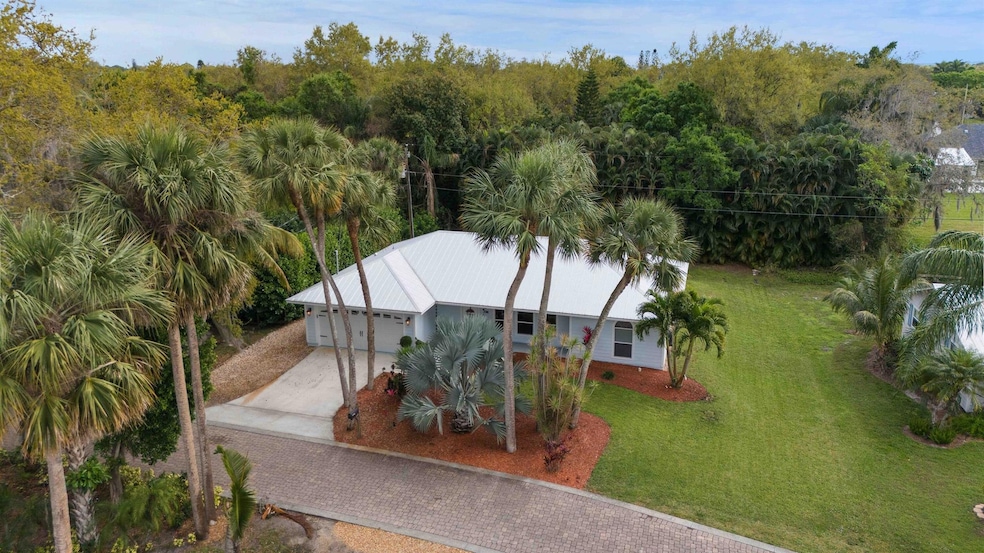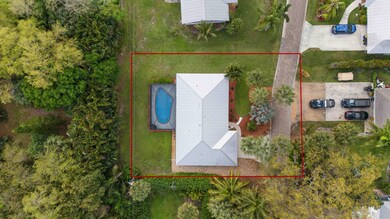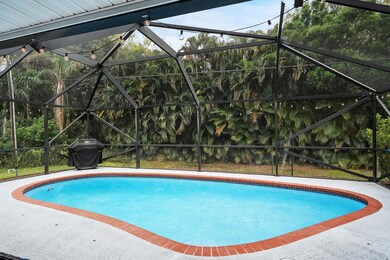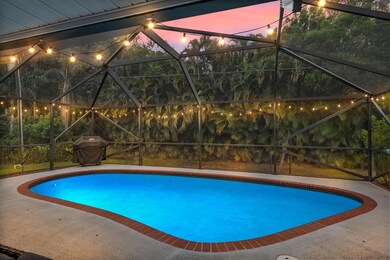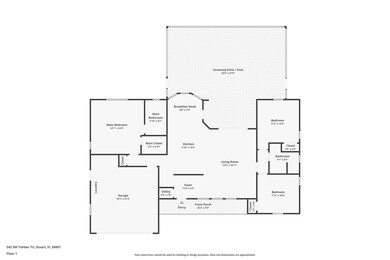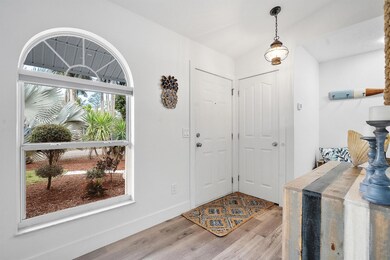
542 SW Timber Trail Stuart, FL 34997
South Stuart NeighborhoodEstimated payment $3,813/month
Highlights
- Boat Ramp
- Concrete Pool
- Pool View
- Martin County High School Rated A-
- Vaulted Ceiling
- 3-minute walk to Delaplane Preserve
About This Home
Beautifully Renovated Pool Home with Deeded Dock, Ocean Access, & No Fixed Bridges! Welcome to your Florida dream home! This stunning 3BED/2BATH pool home offers the perfect blend of modern upgrades, charm, and an unbeatable boater's paradise location.Deeded dock- Currently accommodates a 25' boat but can be expanded for a larger vessel. 2019 EnergyStar-rated metal roof with a 40-year warranty, 2025 A/C & 2024 WH, Hardiplank Fiber Cement Siding with transferable 50-year warranty. 2024 Hurricane Rated Garage Door & Epoxy garage floor,The primary suite features a beautifully remodeled en-suite bath with a walk-in shower, bench seating, and seamless glass enclosure. The guest bathroom mirrors this luxurious style with sleek subway tile and frameless glass.
Home Details
Home Type
- Single Family
Est. Annual Taxes
- $5,706
Year Built
- Built in 1997
Lot Details
- 0.27 Acre Lot
- Sprinkler System
Parking
- 2 Car Attached Garage
- Garage Door Opener
- Driveway
Home Design
- Metal Roof
Interior Spaces
- 1,419 Sq Ft Home
- 1-Story Property
- Vaulted Ceiling
- Ceiling Fan
- Entrance Foyer
- Vinyl Flooring
- Pool Views
- Fire and Smoke Detector
Kitchen
- Breakfast Area or Nook
- Eat-In Kitchen
- Electric Range
- Dishwasher
Bedrooms and Bathrooms
- 3 Bedrooms
- Split Bedroom Floorplan
- 2 Full Bathrooms
Laundry
- Laundry in Garage
- Laundry Tub
Pool
- Concrete Pool
- Screen Enclosure
Outdoor Features
- Patio
Schools
- Crystal Lake Elementary School
- Dr. David L. Anderson Middle School
- Martin County High School
Utilities
- Central Heating and Cooling System
- Well
- Electric Water Heater
- Septic Tank
Listing and Financial Details
- Assessor Parcel Number 553841013000002001
Community Details
Overview
- Timber Trail Subdivision
Recreation
- Boat Ramp
- Boating
Map
Home Values in the Area
Average Home Value in this Area
Tax History
| Year | Tax Paid | Tax Assessment Tax Assessment Total Assessment is a certain percentage of the fair market value that is determined by local assessors to be the total taxable value of land and additions on the property. | Land | Improvement |
|---|---|---|---|---|
| 2024 | $5,828 | $375,711 | -- | -- |
| 2023 | $5,828 | $364,768 | $0 | $0 |
| 2022 | $5,627 | $354,144 | $0 | $0 |
| 2021 | $5,644 | $343,830 | $190,000 | $153,830 |
| 2020 | $5,547 | $299,050 | $175,000 | $124,050 |
| 2019 | $5,256 | $280,830 | $155,000 | $125,830 |
| 2018 | $4,873 | $273,260 | $155,000 | $118,260 |
| 2017 | $3,862 | $229,610 | $127,000 | $102,610 |
| 2016 | $4,106 | $223,640 | $127,000 | $96,640 |
| 2015 | $1,943 | $191,260 | $117,000 | $74,260 |
| 2014 | $1,943 | $140,933 | $0 | $0 |
Property History
| Date | Event | Price | Change | Sq Ft Price |
|---|---|---|---|---|
| 03/04/2025 03/04/25 | For Sale | $599,000 | +39.3% | $422 / Sq Ft |
| 10/08/2020 10/08/20 | Sold | $430,000 | -4.2% | $303 / Sq Ft |
| 09/08/2020 09/08/20 | Pending | -- | -- | -- |
| 08/20/2020 08/20/20 | For Sale | $449,000 | +41.6% | $316 / Sq Ft |
| 04/03/2020 04/03/20 | Sold | $317,000 | -4.8% | $223 / Sq Ft |
| 03/04/2020 03/04/20 | Pending | -- | -- | -- |
| 02/10/2020 02/10/20 | For Sale | $332,900 | -- | $235 / Sq Ft |
Deed History
| Date | Type | Sale Price | Title Company |
|---|---|---|---|
| Quit Claim Deed | $100 | None Listed On Document | |
| Quit Claim Deed | $100 | -- | |
| Quit Claim Deed | $100 | -- | |
| Warranty Deed | $430,000 | None Available | |
| Warranty Deed | $317,000 | Patch Reef Title Company Inc | |
| Warranty Deed | $191,000 | Attorney | |
| Deed | $100 | -- | |
| Warranty Deed | -- | Attorney | |
| Warranty Deed | -- | -- | |
| Warranty Deed | $5,000 | -- |
Mortgage History
| Date | Status | Loan Amount | Loan Type |
|---|---|---|---|
| Previous Owner | $344,000 | New Conventional | |
| Previous Owner | $253,600 | New Conventional | |
| Closed | $0 | New Conventional |
Similar Homes in Stuart, FL
Source: BeachesMLS
MLS Number: R11068028
APN: 55-38-41-013-000-00200-1
- 756 SW Rustic Cir
- 556 SW Rustic Cir
- 576 SW Rustic Cir
- 660 SW Tanglewood Trail
- 936 SW Rustic Cir
- 361 SW Saint Lucie St
- 342 SW Saint Lucie St
- 6655 SW Gaines Ave
- 0 SW Blue Water Way Unit F10423075
- 735 SW Salerno Rd
- 332 SW Salerno Rd
- 1063 SW Blue Water Way
- 60 SW Blackburn Terrace Unit 9
- 50 SW Blackburn Terrace Unit 8
- 1119 SW Blue Water Way
- 80 SW Blackburn Terrace Unit 3
- 443 SW Lost River Rd
- 660 SW Yacht Basin Way
- 467 SW Lost River Rd
- 1248 SW Fast St
