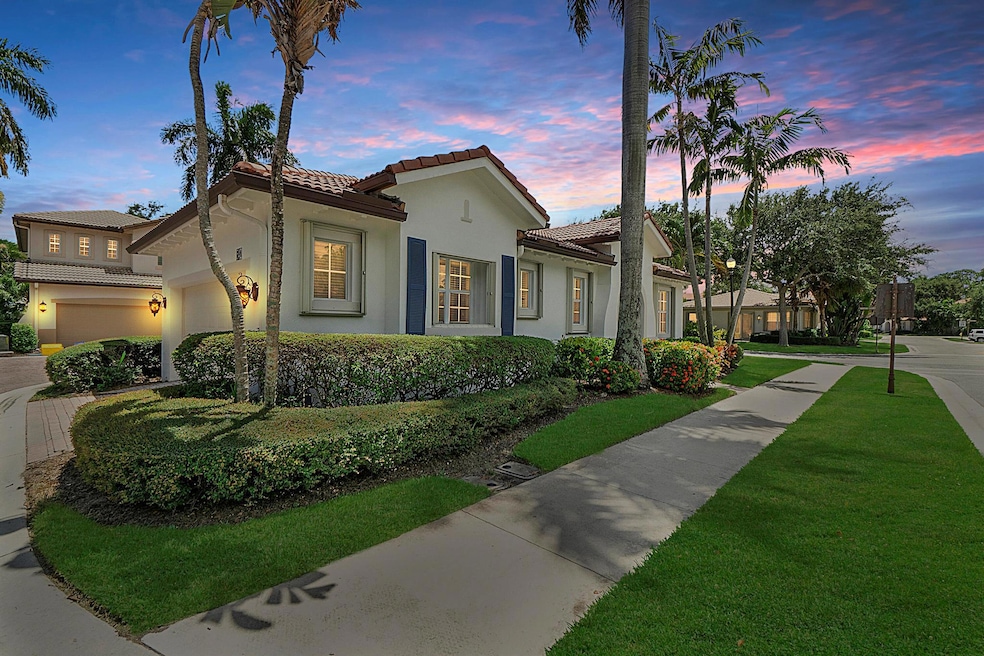
542 Tomahawk Ct Palm Beach Gardens, FL 33410
Evergrene NeighborhoodEstimated payment $4,441/month
Highlights
- Very Popular Property
- Lake Front
- Clubhouse
- William T. Dwyer High School Rated A-
- Gated with Attendant
- Mediterranean Architecture
About This Home
STUNNING! NEWLY Renovated 2 Bdrm, 2 Ba, 2 CG home, located in the Prestigious Evergrene Community! Stunning modern finishes featuring- NEW Luxury vinyl flooring throughout, NEW Gourmet Kitchen w- Beautiful Shaker Cabinetry, Quartz C-tops and Stainless-Steel Appliances. UPDATED bathroom vanity, toilet and freshly painted interior/ exterior. NEW led light fixtures and custom blinds. Step outside to a NEWLY extended paver patio w- peaceful water views. Evergrene is a Beautiful, 24/7 gated community w- Resort Style amenities including an infinity edge pool, state of the art fitness center, clubhouse w-events, Tiki Bar & Restaurant, pickleball, tennis, children's splash park and more! Fabulous location minutes to fine dining, shopping, boating & beautiful beaches. Virtually Staged. A MUST SEE!
Home Details
Home Type
- Single Family
Est. Annual Taxes
- $7,963
Year Built
- Built in 2003
Lot Details
- 4,241 Sq Ft Lot
- Lake Front
- Property is zoned PCD(ci
HOA Fees
- $568 Monthly HOA Fees
Parking
- 2 Car Attached Garage
Home Design
- Mediterranean Architecture
Interior Spaces
- 1,200 Sq Ft Home
- 1-Story Property
- Family Room
- Vinyl Flooring
- Lake Views
Kitchen
- Microwave
- Dishwasher
Bedrooms and Bathrooms
- 2 Bedrooms
- 2 Full Bathrooms
- Dual Sinks
Laundry
- Dryer
- Washer
Outdoor Features
- Patio
Schools
- Watson B. Duncan Middle School
- William T. Dwyer High School
Utilities
- Cooling Available
- Central Heating
- Gas Water Heater
- Cable TV Available
Listing and Financial Details
- Assessor Parcel Number 52424125050000600
- Seller Considering Concessions
Community Details
Overview
- Association fees include management, common areas, cable TV, ground maintenance, recreation facilities, reserve fund, security, trash
- Evergrene Pcd 4 Subdivision
Amenities
- Clubhouse
Recreation
- Tennis Courts
- Pickleball Courts
- Community Pool
- Community Spa
- Trails
Security
- Gated with Attendant
- Resident Manager or Management On Site
Map
Home Values in the Area
Average Home Value in this Area
Tax History
| Year | Tax Paid | Tax Assessment Tax Assessment Total Assessment is a certain percentage of the fair market value that is determined by local assessors to be the total taxable value of land and additions on the property. | Land | Improvement |
|---|---|---|---|---|
| 2024 | $7,963 | $425,136 | -- | -- |
| 2023 | $9,406 | $499,096 | $296,520 | $202,576 |
| 2022 | $2,550 | $160,541 | $0 | $0 |
| 2021 | $2,549 | $155,865 | $0 | $0 |
| 2020 | $2,517 | $153,713 | $0 | $0 |
| 2019 | $2,477 | $150,257 | $0 | $0 |
| 2018 | $2,361 | $147,455 | $0 | $0 |
| 2017 | $2,347 | $144,422 | $0 | $0 |
| 2016 | $2,336 | $141,452 | $0 | $0 |
| 2015 | $2,384 | $140,469 | $0 | $0 |
| 2014 | $2,406 | $139,354 | $0 | $0 |
Property History
| Date | Event | Price | Change | Sq Ft Price |
|---|---|---|---|---|
| 04/18/2025 04/18/25 | For Sale | $575,000 | 0.0% | $479 / Sq Ft |
| 09/18/2023 09/18/23 | Rented | $3,800 | 0.0% | -- |
| 08/14/2023 08/14/23 | For Rent | $3,800 | 0.0% | -- |
| 09/15/2022 09/15/22 | Rented | $3,800 | 0.0% | -- |
| 08/05/2022 08/05/22 | For Rent | $3,800 | 0.0% | -- |
| 05/13/2022 05/13/22 | Sold | $465,000 | +38.8% | $388 / Sq Ft |
| 04/13/2022 04/13/22 | Pending | -- | -- | -- |
| 04/01/2022 04/01/22 | For Sale | $335,000 | -- | $279 / Sq Ft |
Deed History
| Date | Type | Sale Price | Title Company |
|---|---|---|---|
| Warranty Deed | $465,000 | Block & Colucci Pa | |
| Warranty Deed | $291,000 | Classic Title & Abstract Inc | |
| Special Warranty Deed | $221,880 | -- |
Mortgage History
| Date | Status | Loan Amount | Loan Type |
|---|---|---|---|
| Open | $265,000 | New Conventional | |
| Previous Owner | $210,710 | Purchase Money Mortgage |
Similar Homes in Palm Beach Gardens, FL
Source: BeachesMLS
MLS Number: R11082864
APN: 52-42-41-25-05-000-0600
- 542 Tomahawk Ct
- 5023 Magnolia Bay Cir
- 912 Mill Creek Dr
- 923 Mill Creek Dr
- 5047 Magnolia Bay Cir
- 905 Mill Creek Dr
- 318 September St
- 425 Pumpkin Dr
- 164 Evergrene Pkwy
- 4619 Bontia Dr
- 5306 Myrtlewood Cir E
- 3309 Myrtlewood Cir E
- 42 Stoney Dr
- 616 Castle Dr
- 4703 Dovehill Dr
- 1212 Myrtlewood Cir E
- 701 Bocce Ct
- 962 Mill Creek Dr
- 964 Mill Creek Dr
- 54 Stoney Dr






