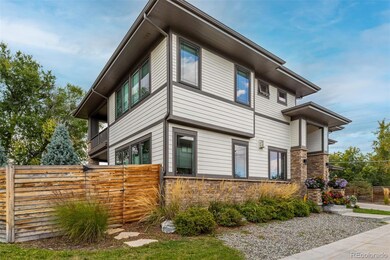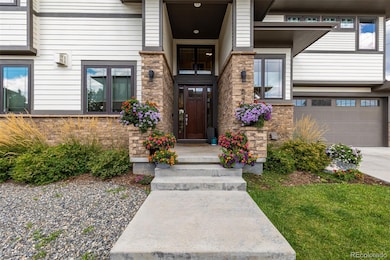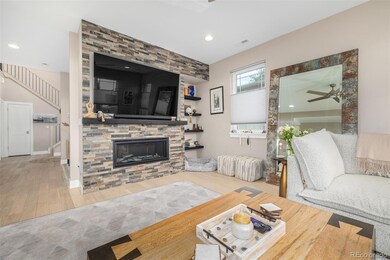
5420 Baseline Rd Boulder, CO 80303
Estimated payment $7,913/month
Highlights
- No Units Above
- Primary Bedroom Suite
- Mountain View
- Eisenhower Elementary School Rated A
- Open Floorplan
- 4-minute walk to East Boulder Community Park
About This Home
Prepare to be amazed! Check out this centrally located, stunning 3 bed, 4 bath residence now for sale in Dry Creek Meadows, walking distance to East Boulder Community Park and with easy highway access. A charming facade w/stone accents, low-care landscape, and a 2 car garage are just the beginning. Inside you will find a spacious, open living area featuring elegant wood flooring, custom palette & wallpaper, and a fireplace to keep you warm during the winter months featuring a brand new custom stone fireplace wall and mantle. The eat-in kitchen is equipped w/painted cabinetry, a walk-in pantry, marble counters, new designer pendant lighting, tile backsplash, stainless steel appliances, and a sizable dining area. The island is fully custom replete with reclaimed wood. You can enjoy mountain views while doing the dishes! Continue upstairs to discover a cozy lofted den, where you can spend quality time with family. The primary bedroom showcases direct balcony access, a walk-in closet, and a private ensuite bath with custom dual vanities. Don't forget about the bonus space adjacent to the kitchen, also perfect for an office! Then there's the mulched backyard with a covered patio and extended paver seating area; this home has it all!
Listing Agent
Keller Williams Trilogy Brokerage Email: Contracts@dgdenver.com,719-399-0023

Co-Listing Agent
Keller Williams Trilogy Brokerage Email: Contracts@dgdenver.com,719-399-0023 License #100079228
Home Details
Home Type
- Single Family
Est. Annual Taxes
- $6,206
Year Built
- Built in 2018
Lot Details
- 7,744 Sq Ft Lot
- North Facing Home
- Property is Fully Fenced
- Brush Vegetation
- Front Yard Sprinklers
- Grass Covered Lot
Parking
- 2 Car Attached Garage
Home Design
- Contemporary Architecture
- Frame Construction
- Composition Roof
- Wood Siding
- Stone Siding
Interior Spaces
- 2,696 Sq Ft Home
- 2-Story Property
- Open Floorplan
- Built-In Features
- Ceiling Fan
- Double Pane Windows
- Window Treatments
- Entrance Foyer
- Family Room
- Living Room with Fireplace
- Dining Room
- Home Office
- Mountain Views
Kitchen
- Eat-In Kitchen
- Cooktop
- Microwave
- Dishwasher
- Kitchen Island
- Marble Countertops
- Disposal
Flooring
- Wood
- Carpet
- Tile
Bedrooms and Bathrooms
- 3 Bedrooms
- Primary Bedroom Suite
- Walk-In Closet
Laundry
- Laundry Room
- Dryer
- Washer
Home Security
- Smart Lights or Controls
- Smart Thermostat
- Water Leak Detection System
- Fire and Smoke Detector
Outdoor Features
- Balcony
- Covered patio or porch
- Rain Gutters
Schools
- Eisenhower Elementary School
- Manhattan Middle School
- Fairview High School
Utilities
- Forced Air Heating and Cooling System
- Heating System Uses Natural Gas
- High Speed Internet
- Phone Available
- Cable TV Available
Community Details
- No Home Owners Association
- Dry Creek Meadows Subdivision
Listing and Financial Details
- Exclusions: Seller's Personal Property
- Assessor Parcel Number R0511904
Map
Home Values in the Area
Average Home Value in this Area
Tax History
| Year | Tax Paid | Tax Assessment Tax Assessment Total Assessment is a certain percentage of the fair market value that is determined by local assessors to be the total taxable value of land and additions on the property. | Land | Improvement |
|---|---|---|---|---|
| 2024 | $7,582 | $86,933 | $37,440 | $49,493 |
| 2023 | $7,582 | $86,933 | $41,125 | $49,493 |
| 2022 | $6,206 | $66,025 | $29,683 | $36,342 |
| 2021 | $5,922 | $67,925 | $30,538 | $37,387 |
| 2020 | $5,232 | $60,103 | $25,025 | $35,078 |
| 2019 | $5,152 | $60,103 | $25,025 | $35,078 |
| 2018 | $8,373 | $96,570 | $96,570 | $0 |
| 2017 | $8,111 | $96,570 | $96,570 | $0 |
| 2016 | $2,927 | $33,814 | $33,814 | $0 |
| 2015 | $2,772 | $40,600 | $40,600 | $0 |
| 2014 | $3,414 | $40,600 | $40,600 | $0 |
Property History
| Date | Event | Price | Change | Sq Ft Price |
|---|---|---|---|---|
| 04/09/2025 04/09/25 | Price Changed | $1,325,000 | -13.1% | $491 / Sq Ft |
| 03/18/2025 03/18/25 | For Sale | $1,525,000 | +0.1% | $566 / Sq Ft |
| 08/01/2022 08/01/22 | Off Market | $1,524,000 | -- | -- |
| 04/20/2022 04/20/22 | Sold | $1,524,000 | +3.3% | $565 / Sq Ft |
| 03/31/2022 03/31/22 | For Sale | $1,475,000 | +48.2% | $547 / Sq Ft |
| 11/11/2020 11/11/20 | Off Market | $995,000 | -- | -- |
| 08/30/2019 08/30/19 | Sold | $995,000 | -0.5% | $369 / Sq Ft |
| 08/04/2019 08/04/19 | For Sale | $1,000,000 | +166.7% | $371 / Sq Ft |
| 01/28/2019 01/28/19 | Off Market | $375,000 | -- | -- |
| 05/15/2015 05/15/15 | Sold | $375,000 | -99.1% | -- |
| 04/15/2015 04/15/15 | Pending | -- | -- | -- |
| 04/10/2014 04/10/14 | For Sale | $39,500,000 | -- | -- |
Deed History
| Date | Type | Sale Price | Title Company |
|---|---|---|---|
| Warranty Deed | $1,524,000 | Homestar Title | |
| Special Warranty Deed | $995,000 | First American |
Mortgage History
| Date | Status | Loan Amount | Loan Type |
|---|---|---|---|
| Previous Owner | $710,000 | New Conventional | |
| Previous Owner | $706,000 | New Conventional | |
| Previous Owner | $0 | Future Advance Clause Open End Mortgage |
Similar Homes in Boulder, CO
Source: REcolorado®
MLS Number: 2123749
APN: 1577041-34-001
- 803 Laurel Ave
- 5540 Stonewall Place Unit 16
- 5520 Stonewall Place Unit 31
- 590 Yuma Cir
- 665 Manhattan Dr Unit 5
- 645 Manhattan Place Unit 106
- 695 Manhattan Dr Unit 5
- 695 Manhattan Dr Unit 213
- 695 Manhattan Dr Unit 216
- 695 Manhattan Dr Unit 22
- 700 Brooklawn Dr
- 625 Manhattan Place Unit 308
- 595 Manhattan Dr Unit 203
- 747 Meadow Glen Dr
- 873 Cypress Dr
- 5665 Cascade Place
- 1030 55th St
- 560 Mohawk Dr Unit 35
- 550 Mohawk Dr Unit 67
- 5350 Pennsylvania Ave






