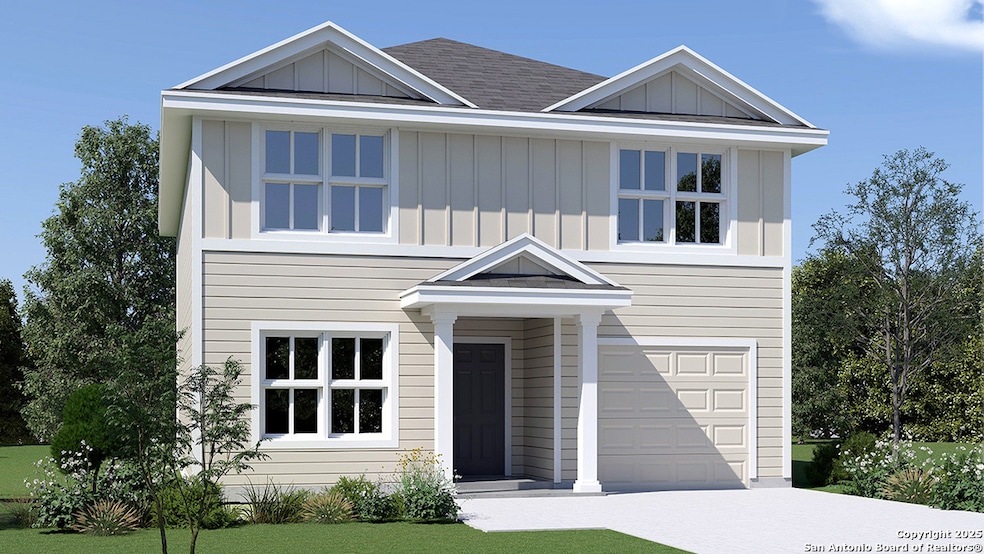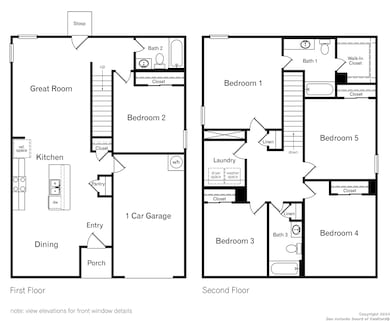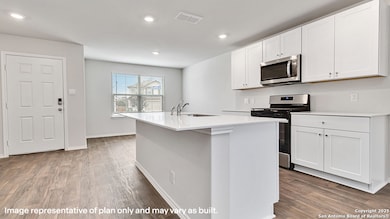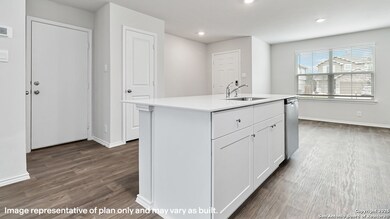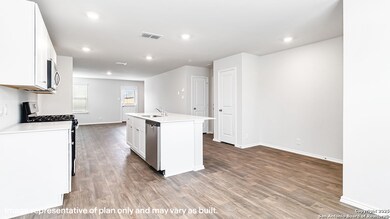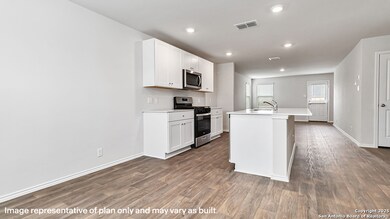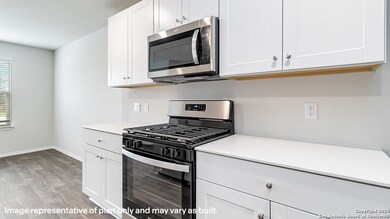
5420 Big Cow Creek San Antonio, TX 78253
Westpointe West NeighborhoodEstimated payment $1,911/month
Highlights
- New Construction
- Clubhouse
- Walk-In Pantry
- Harlan High School Rated A-
- Community Pool
- Eat-In Kitchen
About This Home
The Commerce is a two-story floor plan offered at Riverstone at Westpointe in San Antonio, TX. Designed to provide you with comfortable living, this home features 2 classic front exteriors, a 1-car garage, 5 bedrooms and 3 bathrooms spaced across 2009 square feet. As you step inside The Commerce, you will notice an open-concept dining area, kitchen and living space that blend seamlessly together so that you never miss a moment. Your spacious kitchen offers stainless steel appliances, desirable shaker style cabinetry and quartz countertops, perfect for any aspiring chef. There is a storage closet located under the stairs and a secondary bedroom and full bathroom just off the living area, ideal for guests. Your main bedroom is located on the second floor and features an attractive ensuite bathroom with plenty of counter space, shaker style cabinets, a combined bathtub and shower and a large walk-in closet. A third full bathroom, a utility room and all remaining bedrooms are located on the second floor. All secondary bedrooms offer quality carpeted floors and a walk-in closet. These rooms are versatile. Use them as bedrooms, offices, work out rooms or other bonus spaces. The Commerce floor plan also includes sheet vinyl flooring at entry, kitchen, hallways, living areas, wet areas, full yard landscaping and irrigation and our HOME IS CONNECTED base package. Using one central hub that talks to all the devices in your home, you can control the lights, thermostat and locks, all from your cellular device.
Home Details
Home Type
- Single Family
Year Built
- Built in 2025 | New Construction
Lot Details
- 4,792 Sq Ft Lot
- Fenced
- Sprinkler System
HOA Fees
- $65 Monthly HOA Fees
Parking
- 1 Car Garage
Home Design
- Slab Foundation
- Composition Roof
Interior Spaces
- 2,009 Sq Ft Home
- Property has 2 Levels
- Double Pane Windows
- Window Treatments
Kitchen
- Eat-In Kitchen
- Walk-In Pantry
- Gas Cooktop
- Stove
- Ice Maker
- Dishwasher
- Disposal
Flooring
- Carpet
- Vinyl
Bedrooms and Bathrooms
- 5 Bedrooms
- 3 Full Bathrooms
Laundry
- Laundry Room
- Laundry on upper level
- Washer Hookup
Home Security
- Prewired Security
- Carbon Monoxide Detectors
- Fire and Smoke Detector
Outdoor Features
- Tile Patio or Porch
Schools
- Bernal Middle School
- Harlan High School
Utilities
- Central Heating and Cooling System
- SEER Rated 13-15 Air Conditioning Units
- Heating System Uses Natural Gas
- Programmable Thermostat
- Gas Water Heater
Listing and Financial Details
- Legal Lot and Block 5 / 55
- Seller Concessions Offered
Community Details
Overview
- $1,000 HOA Transfer Fee
- Westpointe HOA
- Built by D.R. HORTON
- Riverstone At Westpointe Subdivision
- Mandatory home owners association
Amenities
- Clubhouse
Recreation
- Community Pool
- Park
Map
Home Values in the Area
Average Home Value in this Area
Property History
| Date | Event | Price | Change | Sq Ft Price |
|---|---|---|---|---|
| 04/18/2025 04/18/25 | Price Changed | $280,950 | -2.6% | $140 / Sq Ft |
| 04/15/2025 04/15/25 | For Sale | $288,500 | -- | $144 / Sq Ft |
Similar Homes in San Antonio, TX
Source: San Antonio Board of REALTORS®
MLS Number: 1858757
- 5444 Big Cow Creek
- 5428 Big Cow Creek
- 5420 Big Cow Creek
- 5440 Big Cow Creek
- 5448 Big Cow Creek
- 5417 Big Cow Creek
- 5437 Big Cow Creek
- 5425 Big Cow Creek
- 5319 Trinity Run
- 5450 Trinity Coal
- 5458 Trinity Coal
- 5446
- 14323 Little Sandstone
- 14315 Little Sandstone
- 14331 Little Sandstone
- 14319 Little Sandstone
- 14343 Little Sandstone
- 5347 Trinity Run
- 5331 Trinity Run
- 5315 Trinity Run
