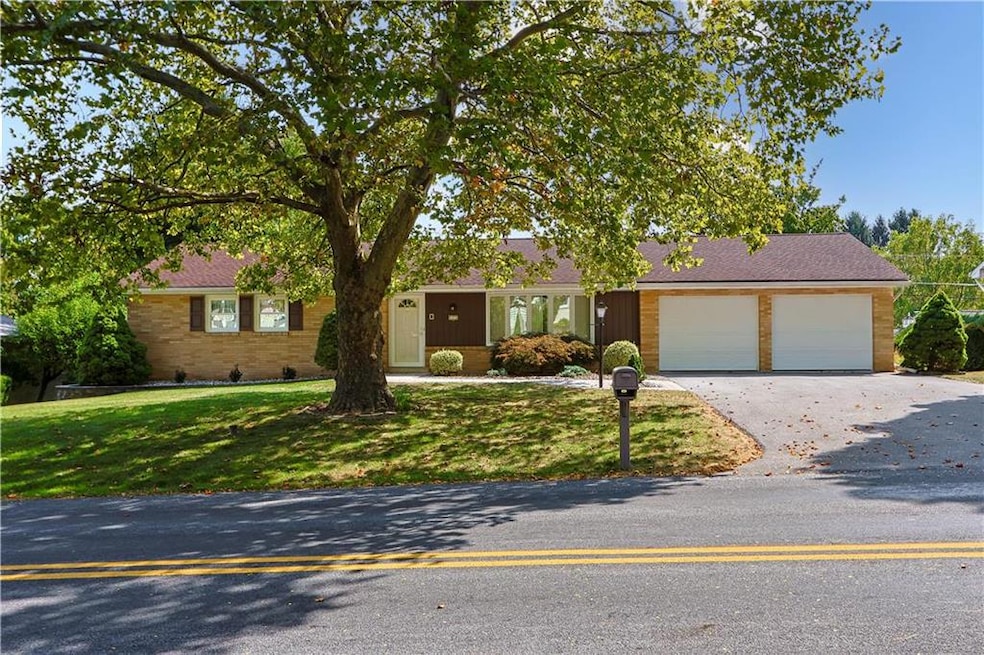
5420 Chapmans Rd Allentown, PA 18104
Upper Macungie Township NeighborhoodHighlights
- Deck
- Family Room with Fireplace
- Enclosed patio or porch
- Parkland Kernsville Elementary School Rated A
- Wood Flooring
- 2 Car Attached Garage
About This Home
As of October 2024***Multiple offers received, highest and best offers due by Monday September 23 at 9 pm****Solid Parkland Schools all brick ranch was ahead of its time when built and holds up to today's standards perfectly! Some of the features include hardwood flooring throughout, and updated kitchen, mostly finished walk-out basement and more! The room sizes and closet space are generous and the unique Jack N Jill style bathroom will surely impress you. The basement features a family room with a wet bar & fireplace and on the other side of the wall you'll find a massive game room that can be used as is or converted to home office space, playroom for the kids or whatever best fits your needs. The heated sunroom with sliding doors leading to the deck overlooking the back yard is just an added bonus to an already great property, check out the paver walkway leading straight to the sunroom's sliding door from the front yard! The two car garage has plenty of extra space for mowers, snowblowers and other toys, and you sure won't miss out on how close you are to all the Lehigh Valley has to offer, without being on a major road! Interior photos to be added asap
Home Details
Home Type
- Single Family
Est. Annual Taxes
- $3,739
Year Built
- Built in 1966
Lot Details
- 10,215 Sq Ft Lot
- Paved or Partially Paved Lot
- Level Lot
- Property is zoned R2-LOW DENSITY RESIDENTIAL
Home Design
- Brick Exterior Construction
- Asphalt Roof
Interior Spaces
- 1,381 Sq Ft Home
- 1-Story Property
- Wet Bar
- Ceiling Fan
- Family Room with Fireplace
- Family Room Downstairs
- Living Room with Fireplace
- Dining Room
Kitchen
- Eat-In Kitchen
- Electric Oven
- Microwave
- Dishwasher
- Disposal
Flooring
- Wood
- Wall to Wall Carpet
- Ceramic Tile
- Vinyl
Bedrooms and Bathrooms
- 3 Bedrooms
Laundry
- Laundry on lower level
- Washer and Dryer Hookup
Partially Finished Basement
- Walk-Out Basement
- Basement Fills Entire Space Under The House
Parking
- 2 Car Attached Garage
- Garage Door Opener
Outdoor Features
- Deck
- Enclosed patio or porch
Utilities
- Central Air
- Radiant Ceiling
- Baseboard Heating
- 101 to 200 Amp Service
- Electric Water Heater
- Water Softener is Owned
Community Details
- Kaybrook Manor Subdivision
Listing and Financial Details
- Assessor Parcel Number 546689405219001
Map
Home Values in the Area
Average Home Value in this Area
Property History
| Date | Event | Price | Change | Sq Ft Price |
|---|---|---|---|---|
| 10/18/2024 10/18/24 | Sold | $425,000 | +9.0% | $308 / Sq Ft |
| 09/24/2024 09/24/24 | Pending | -- | -- | -- |
| 09/17/2024 09/17/24 | For Sale | $389,900 | -- | $282 / Sq Ft |
Tax History
| Year | Tax Paid | Tax Assessment Tax Assessment Total Assessment is a certain percentage of the fair market value that is determined by local assessors to be the total taxable value of land and additions on the property. | Land | Improvement |
|---|---|---|---|---|
| 2025 | $3,739 | $172,800 | $32,700 | $140,100 |
| 2024 | $3,598 | $172,800 | $32,700 | $140,100 |
| 2023 | $3,511 | $172,800 | $32,700 | $140,100 |
| 2022 | $3,496 | $172,800 | $140,100 | $32,700 |
| 2021 | $3,496 | $172,800 | $32,700 | $140,100 |
| 2020 | $3,496 | $172,800 | $32,700 | $140,100 |
| 2019 | $3,421 | $172,800 | $32,700 | $140,100 |
| 2018 | $3,354 | $172,800 | $32,700 | $140,100 |
| 2017 | $3,306 | $172,800 | $32,700 | $140,100 |
| 2016 | -- | $172,800 | $32,700 | $140,100 |
| 2015 | -- | $172,800 | $32,700 | $140,100 |
| 2014 | -- | $172,800 | $32,700 | $140,100 |
Deed History
| Date | Type | Sale Price | Title Company |
|---|---|---|---|
| Deed | $425,000 | Penn Title |
Similar Homes in Allentown, PA
Source: Greater Lehigh Valley REALTORS®
MLS Number: 745412
APN: 546689405219-1
- 1450 Blue Barn Rd
- 14501456 Blue Barn Rd
- 1456 Blue Barn Rd
- 1450 Tarpan Ln Unit 1-1
- 1381 Caspian St
- 1362 Black Forest Dr
- 1800 Hemming Way
- 5931 Chapmans Rd
- 5263 High Vista Dr
- 1214 Highland Dr
- 5433 Snowdrift Rd
- 1743 Central Park
- 6214 Hilltop Rd
- 6346 Chapmans Rd
- 2021 Hickory Ln
- 1864 Becker St
- 609 Fountain View Cir Unit 20
- 607 Fountain View Cir Unit 19
- 605 Fountain View Cir Unit 18
- 128 Elm Rd
