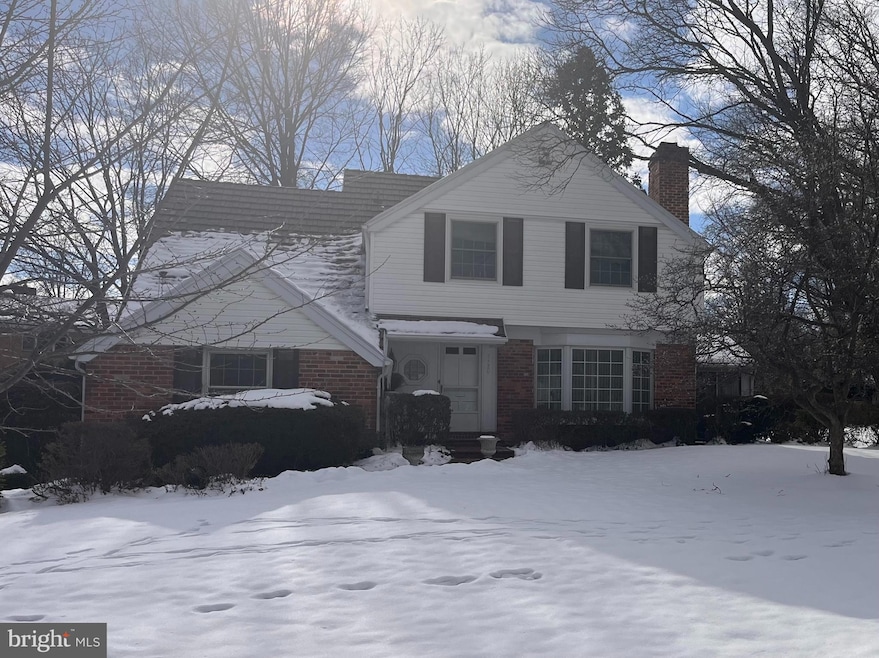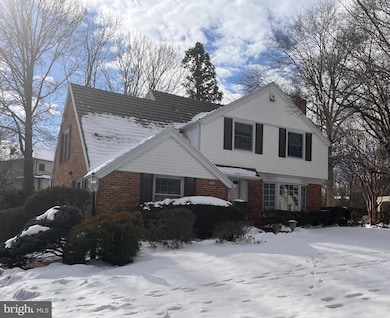
5420 Cornish Rd Bethesda, MD 20814
Edgemoor Neighborhood
4
Beds
2.5
Baths
1,968
Sq Ft
0.31
Acres
Highlights
- Colonial Architecture
- No HOA
- Central Heating and Cooling System
- Bradley Hills Elementary School Rated A
- Brick Front
- Ceiling Fan
About This Home
As of March 2025Sold as-is! Fantastic opportunity in an unbeatable Bethesda location. This property sits on a spacious 1/3-acre lot, offering endless possibilities for new construction or renovation. Just minutes from the heart of Bethesda’s vibrant town center, this home features 4 bedrooms, 2.5 bathrooms, and tremendous potential to create your dream home. Don’t miss this rare chance to own a large lot in a sought-after neighborhood!
Home Details
Home Type
- Single Family
Est. Annual Taxes
- $11,955
Year Built
- Built in 1957
Lot Details
- 0.31 Acre Lot
- Infill Lot
- Open Lot
- Back Yard
- Property is in below average condition
- Property is zoned R90
Home Design
- Colonial Architecture
- Permanent Foundation
- Block Foundation
- Metal Roof
- Brick Front
Interior Spaces
- Property has 2 Levels
- Ceiling Fan
- Wood Burning Fireplace
- Basement Fills Entire Space Under The House
Bedrooms and Bathrooms
- 4 Bedrooms
Parking
- Driveway
- On-Street Parking
- Off-Street Parking
Schools
- Bradley Hills Elementary School
- Westland Middle School
- Walt Whitman High School
Utilities
- Central Heating and Cooling System
- Natural Gas Water Heater
Community Details
- No Home Owners Association
- Bradley Hills Subdivision
Listing and Financial Details
- Tax Lot 8
- Assessor Parcel Number 160700445624
Map
Create a Home Valuation Report for This Property
The Home Valuation Report is an in-depth analysis detailing your home's value as well as a comparison with similar homes in the area
Home Values in the Area
Average Home Value in this Area
Property History
| Date | Event | Price | Change | Sq Ft Price |
|---|---|---|---|---|
| 03/03/2025 03/03/25 | Sold | $1,600,000 | -- | $813 / Sq Ft |
| 01/20/2025 01/20/25 | Pending | -- | -- | -- |
Source: Bright MLS
Tax History
| Year | Tax Paid | Tax Assessment Tax Assessment Total Assessment is a certain percentage of the fair market value that is determined by local assessors to be the total taxable value of land and additions on the property. | Land | Improvement |
|---|---|---|---|---|
| 2024 | $11,955 | $975,000 | $884,200 | $90,800 |
| 2023 | $11,245 | $975,000 | $884,200 | $90,800 |
| 2022 | $10,721 | $975,000 | $884,200 | $90,800 |
| 2021 | $5,930 | $1,084,900 | $842,100 | $242,800 |
| 2020 | $11,682 | $1,071,400 | $0 | $0 |
| 2019 | $11,494 | $1,057,900 | $0 | $0 |
| 2018 | $11,335 | $1,044,400 | $802,000 | $242,400 |
| 2017 | $10,979 | $995,100 | $0 | $0 |
| 2016 | $8,468 | $945,800 | $0 | $0 |
| 2015 | $8,468 | $896,500 | $0 | $0 |
| 2014 | $8,468 | $868,967 | $0 | $0 |
Source: Public Records
Mortgage History
| Date | Status | Loan Amount | Loan Type |
|---|---|---|---|
| Previous Owner | $125,000 | Credit Line Revolving | |
| Previous Owner | $293,300 | Stand Alone Second | |
| Previous Owner | $304,000 | Stand Alone Second | |
| Previous Owner | $70,000 | Stand Alone Second |
Source: Public Records
Deed History
| Date | Type | Sale Price | Title Company |
|---|---|---|---|
| Deed | $1,600,000 | Paragon Title | |
| Gift Deed | -- | None Available | |
| Deed | $105,000 | -- |
Source: Public Records
Similar Homes in Bethesda, MD
Source: Bright MLS
MLS Number: MDMC2162146
APN: 07-00445624
Nearby Homes
- 5510 Pembroke Rd
- 5700 Tanglewood Dr
- 5210 Hampden Ln
- 5408 Moorland Ln
- 5420 Moorland Ln
- 5315 Goldsboro Rd
- 7211 Radnor Rd
- 5613 Mclean Dr
- 7106 Exeter Rd
- 5606 Wilson Ln
- 6921 Granby St
- 7012 Exeter Rd
- 6623 Radnor Rd
- 7104 Clarden Rd
- 7805 Moorland Ln
- 7611 Fairfax Rd
- 5206 Wilson Ln
- 7100 Marbury Rd
- 7820 Custer Rd
- 5731 Bradley Blvd

