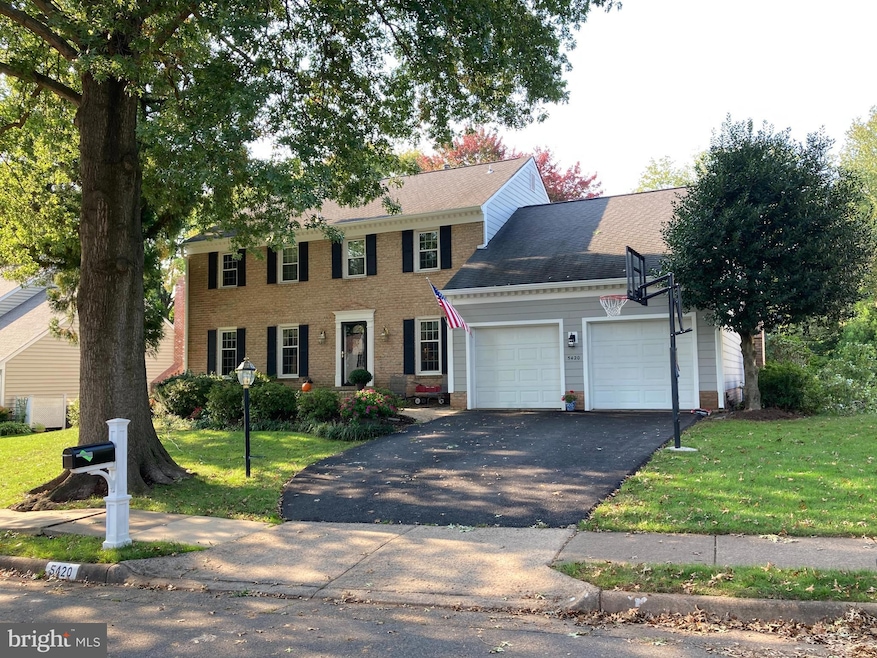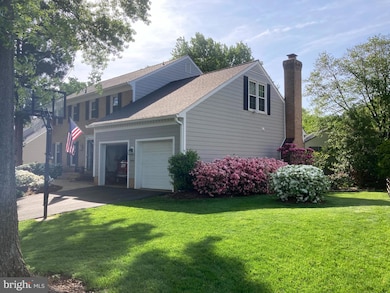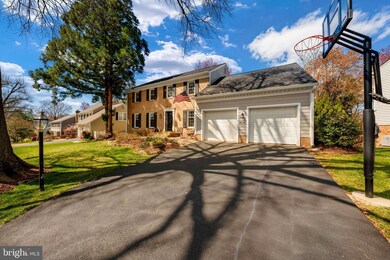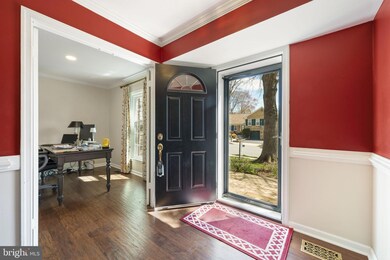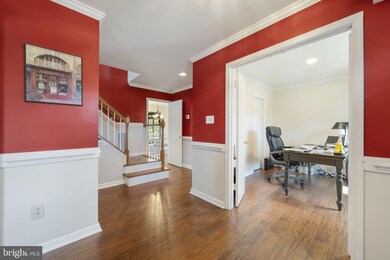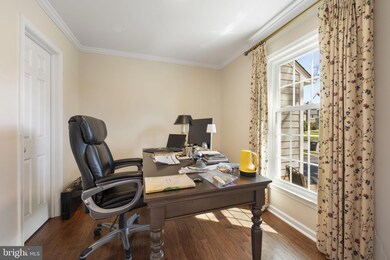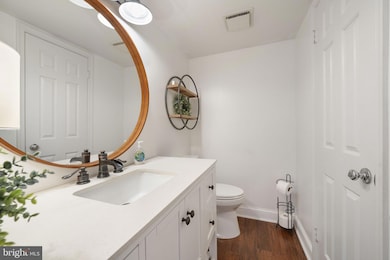
Estimated payment $6,950/month
Highlights
- Colonial Architecture
- Recreation Room
- 1 Fireplace
- Ravensworth Elementary School Rated A-
- Wood Flooring
- Sun or Florida Room
About This Home
Beautiful, exceptionally well-maintained, 5BR/2.5BA colonial with 2-car garage in much sought after Signal Hill neighborhood. Long list of improvements and upgrades include - 2025 new carpet in 4 bedrooms and basement level recreation room; 2022 new roof; 2021 new hardwood floors on main level and upper hallway; 2021 all bathrooms remodeled and custom walk-in closet added to primary bedroom; 2018 new furnace, AC unit and hot water heater. All your major - and expensive -UPDATES ARE DONE - MOVE IN!
Open floor plan between SUNLIT kitchen, breakfast and family rooms. Wood burning fireplace. Stainless steel appliances, gas stove, granite countertops, solid wood cabinets, new refrigerator and microwave, 2 pantries. Retreat to the windowed/screened SUNROOM and large deck perfect for entertaining. Partially fenced backyard and beautiful landscaping throughout. Main level includes a private office, large living room and separate dining room. Upper level includes a large primary ensuite with oversized walk-in shower and CUSTOM walk-in closet. The additional 4 bedrooms are large and newly carpeted.
Bright lower level is partially finished with 2 walkout sliders, separate laundry area with utility sink, workshop and lots of storage space.
Home Details
Home Type
- Single Family
Est. Annual Taxes
- $10,236
Year Built
- Built in 1978
Lot Details
- 10,663 Sq Ft Lot
- Landscaped
- Back Yard
- Property is in excellent condition
- Property is zoned 131
HOA Fees
- $13 Monthly HOA Fees
Parking
- 2 Car Direct Access Garage
- 4 Driveway Spaces
- Front Facing Garage
- Garage Door Opener
Home Design
- Colonial Architecture
- Brick Exterior Construction
- Architectural Shingle Roof
- Vinyl Siding
- Concrete Perimeter Foundation
Interior Spaces
- 2,908 Sq Ft Home
- Property has 3 Levels
- Crown Molding
- Ceiling Fan
- 1 Fireplace
- Window Treatments
- Entrance Foyer
- Family Room Off Kitchen
- Living Room
- Formal Dining Room
- Den
- Recreation Room
- Workshop
- Sun or Florida Room
- Laundry Room
Kitchen
- Breakfast Room
- Eat-In Kitchen
- Gas Oven or Range
- Range Hood
- Built-In Microwave
- Dishwasher
- Stainless Steel Appliances
- Disposal
Flooring
- Wood
- Carpet
Bedrooms and Bathrooms
- 5 Bedrooms
- En-Suite Primary Bedroom
- Walk-In Closet
- Bathtub with Shower
- Walk-in Shower
Partially Finished Basement
- Basement Fills Entire Space Under The House
- Connecting Stairway
- Rear Basement Entry
- Shelving
- Workshop
Outdoor Features
- Rain Gutters
Schools
- Ravensworth Elementary School
- Lake Braddock Secondary Middle School
- Lake Braddock High School
Utilities
- Forced Air Heating and Cooling System
- Vented Exhaust Fan
- Natural Gas Water Heater
Community Details
- Signal Hill Homes Association
- Signal Hill Subdivision
Listing and Financial Details
- Tax Lot 247
- Assessor Parcel Number 0782 14 0247
Map
Home Values in the Area
Average Home Value in this Area
Tax History
| Year | Tax Paid | Tax Assessment Tax Assessment Total Assessment is a certain percentage of the fair market value that is determined by local assessors to be the total taxable value of land and additions on the property. | Land | Improvement |
|---|---|---|---|---|
| 2024 | $10,791 | $883,580 | $295,000 | $588,580 |
| 2023 | $10,081 | $849,890 | $295,000 | $554,890 |
| 2022 | $9,157 | $759,250 | $265,000 | $494,250 |
| 2021 | $8,661 | $703,940 | $240,000 | $463,940 |
| 2020 | $8,463 | $683,800 | $231,000 | $452,800 |
| 2019 | $8,373 | $674,920 | $231,000 | $443,920 |
| 2018 | $7,635 | $663,920 | $220,000 | $443,920 |
| 2017 | $8,053 | $663,920 | $220,000 | $443,920 |
| 2016 | $8,037 | $663,920 | $220,000 | $443,920 |
| 2015 | $7,754 | $663,920 | $220,000 | $443,920 |
| 2014 | $7,320 | $626,370 | $220,000 | $406,370 |
Property History
| Date | Event | Price | Change | Sq Ft Price |
|---|---|---|---|---|
| 04/07/2025 04/07/25 | Price Changed | $1,090,000 | -1.8% | $375 / Sq Ft |
| 03/26/2025 03/26/25 | For Sale | $1,110,000 | -- | $382 / Sq Ft |
Deed History
| Date | Type | Sale Price | Title Company |
|---|---|---|---|
| Deed | $305,000 | -- |
Mortgage History
| Date | Status | Loan Amount | Loan Type |
|---|---|---|---|
| Open | $410,000 | Adjustable Rate Mortgage/ARM | |
| Closed | $310,000 | New Conventional | |
| Closed | $228,750 | No Value Available | |
| Closed | $45,750 | No Value Available |
Similar Homes in the area
Source: Bright MLS
MLS Number: VAFX2226260
APN: 0782-14-0247
- 5420 Flint Tavern Place
- 9013 Parliament Dr
- 5260 Signal Hill Dr
- 9005 Advantage Ct
- 5507 Kings Park Dr
- 9004 Advantage Ct
- 8941 Burke Lake Rd
- 9002 Fern Park Dr Unit 1
- 8704 Parliament Dr
- 5517 Yorkshire St
- 8651 Cromwell Dr
- 8618 Kenilworth Dr
- 5526 Yorkshire St
- 9108 Fox Lair Dr
- 8901 Burke Rd
- 5305 Dunleer Ln
- 8610 Clydesdale Rd
- 5517 Southampton Dr
- 4816 Red Fox Dr
- 9210 Byron Terrace
