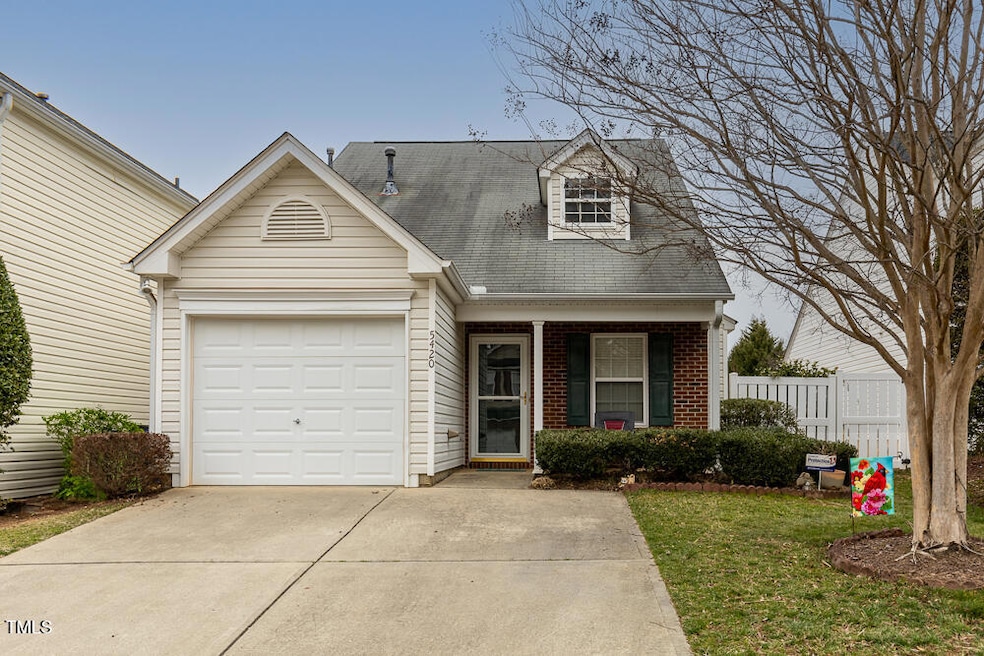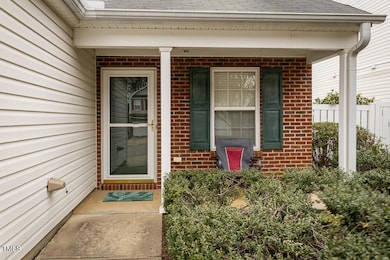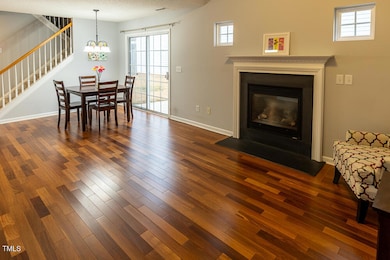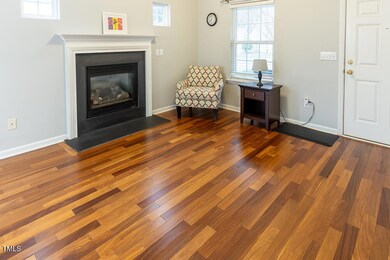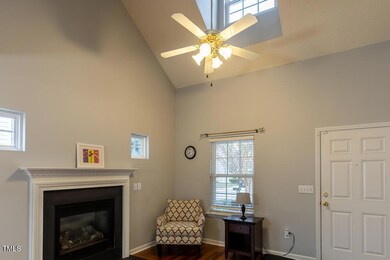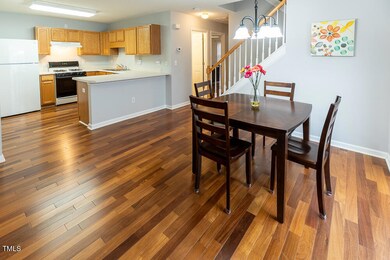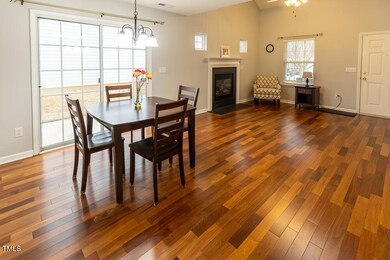
5420 Golden Moss Trail Raleigh, NC 27613
Eastern Durham NeighborhoodHighlights
- Two Primary Bedrooms
- Cathedral Ceiling
- Wood Flooring
- Open Floorplan
- Transitional Architecture
- Main Floor Primary Bedroom
About This Home
As of April 2025Charming 3 bedroom, 2.5 bath home features engineered hardwood floors throughout the first floor. Cozy gas fireplace and loads of natural light pouring into the home! Flexible floorplan means the primary bedroom can be located on the first floor or upstairs for more privacy! Large walk in closet is great for storage. 2nd floor can be used as a bonus room, office or craft room if utilizing the primary bedroom downstairs. In either case, there is a private half bath for your guest's convenience. Bosch dishwasher and gas range make the chef's life easier. New carpet upstairs! Located close to Brier Creek, 40, 540, restaurants, shopping and entertainment. Washer, dryer, and refrigerator convey!
Home Details
Home Type
- Single Family
Est. Annual Taxes
- $2,251
Year Built
- Built in 2002
Lot Details
- 4,356 Sq Ft Lot
- Private Entrance
- Wood Fence
- Back Yard Fenced
HOA Fees
- $48 Monthly HOA Fees
Parking
- 1 Car Attached Garage
- Inside Entrance
- Front Facing Garage
- Garage Door Opener
- Off-Street Parking
Home Design
- Transitional Architecture
- Traditional Architecture
- Brick Exterior Construction
- Slab Foundation
- Shingle Roof
- Vinyl Siding
Interior Spaces
- 1,389 Sq Ft Home
- 1.5-Story Property
- Open Floorplan
- Wired For Data
- Cathedral Ceiling
- Ceiling Fan
- Gas Log Fireplace
- Blinds
- Family Room
- Living Room with Fireplace
- Dining Room
Kitchen
- Oven
- Gas Cooktop
- Range Hood
- Ice Maker
- Dishwasher
- Stainless Steel Appliances
- Laminate Countertops
- Disposal
Flooring
- Wood
- Carpet
Bedrooms and Bathrooms
- 3 Bedrooms
- Primary Bedroom on Main
- Double Master Bedroom
- Walk-In Closet
- Bathtub with Shower
- Walk-in Shower
Laundry
- Laundry on main level
- Washer and Dryer
Attic
- Attic Floors
- Pull Down Stairs to Attic
Home Security
- Security System Owned
- Fire and Smoke Detector
Outdoor Features
- Patio
- Exterior Lighting
- Front Porch
Schools
- Spring Valley Elementary School
- Neal Middle School
- Southern High School
Utilities
- Forced Air Heating and Cooling System
- Heating System Uses Natural Gas
- Gas Water Heater
- Water Purifier
- Water Purifier is Owned
- High Speed Internet
- Phone Available
- Cable TV Available
Listing and Financial Details
- Assessor Parcel Number 0779-55-6055
Community Details
Overview
- Association fees include ground maintenance
- Charleston Management Association, Phone Number (919) 847-3003
- Harrington Meadows Subdivision
- Maintained Community
Security
- Resident Manager or Management On Site
Map
Home Values in the Area
Average Home Value in this Area
Property History
| Date | Event | Price | Change | Sq Ft Price |
|---|---|---|---|---|
| 04/09/2025 04/09/25 | Sold | $365,000 | -2.7% | $263 / Sq Ft |
| 03/07/2025 03/07/25 | Pending | -- | -- | -- |
| 02/28/2025 02/28/25 | For Sale | $375,000 | -- | $270 / Sq Ft |
Tax History
| Year | Tax Paid | Tax Assessment Tax Assessment Total Assessment is a certain percentage of the fair market value that is determined by local assessors to be the total taxable value of land and additions on the property. | Land | Improvement |
|---|---|---|---|---|
| 2024 | $2,251 | $195,117 | $41,362 | $153,755 |
| 2023 | $2,313 | $195,117 | $41,362 | $153,755 |
| 2022 | $2,176 | $195,117 | $41,362 | $153,755 |
| 2021 | $2,137 | $195,117 | $41,362 | $153,755 |
| 2020 | $2,083 | $195,117 | $41,362 | $153,755 |
| 2019 | $2,245 | $195,117 | $41,362 | $153,755 |
| 2018 | $2,023 | $166,349 | $33,090 | $133,259 |
| 2017 | $1,985 | $166,349 | $33,090 | $133,259 |
| 2016 | $1,927 | $166,349 | $33,090 | $133,259 |
| 2015 | $1,930 | $158,987 | $27,599 | $131,388 |
| 2014 | $1,903 | $158,987 | $27,599 | $131,388 |
Mortgage History
| Date | Status | Loan Amount | Loan Type |
|---|---|---|---|
| Open | $292,000 | New Conventional | |
| Closed | $292,000 | New Conventional | |
| Previous Owner | $110,000 | New Conventional | |
| Previous Owner | $94,000 | New Conventional | |
| Previous Owner | $125,904 | FHA |
Deed History
| Date | Type | Sale Price | Title Company |
|---|---|---|---|
| Warranty Deed | $365,000 | Heritage Title | |
| Warranty Deed | $365,000 | Heritage Title | |
| Warranty Deed | -- | -- |
Similar Homes in Raleigh, NC
Source: Doorify MLS
MLS Number: 10078616
APN: 194792
- 5548 Roan Mountain Place
- 11113 N Radner Way
- 12325 Inglehurst Dr
- 5301 Tilford Ln
- 5513 Edgebury Rd
- 12316 Amoretto Way
- 3516 Coley Rd
- 3522 Coley Rd
- 5612 Crossfield Dr
- 5915 Eaglesfield Dr
- 5609 Severn Grove Dr
- 5924 Eaglesfield Dr
- 10004 Liana Ln
- 11821 Fairlie Place
- 12309 Aberdeen Chase Way
- 12013 N Exeter Way
- 5212 Huntley Overlook Dr
- 1902 Virgil Rd
- 5040 Dawn Piper Dr
- 12408 Angel Vale Place
