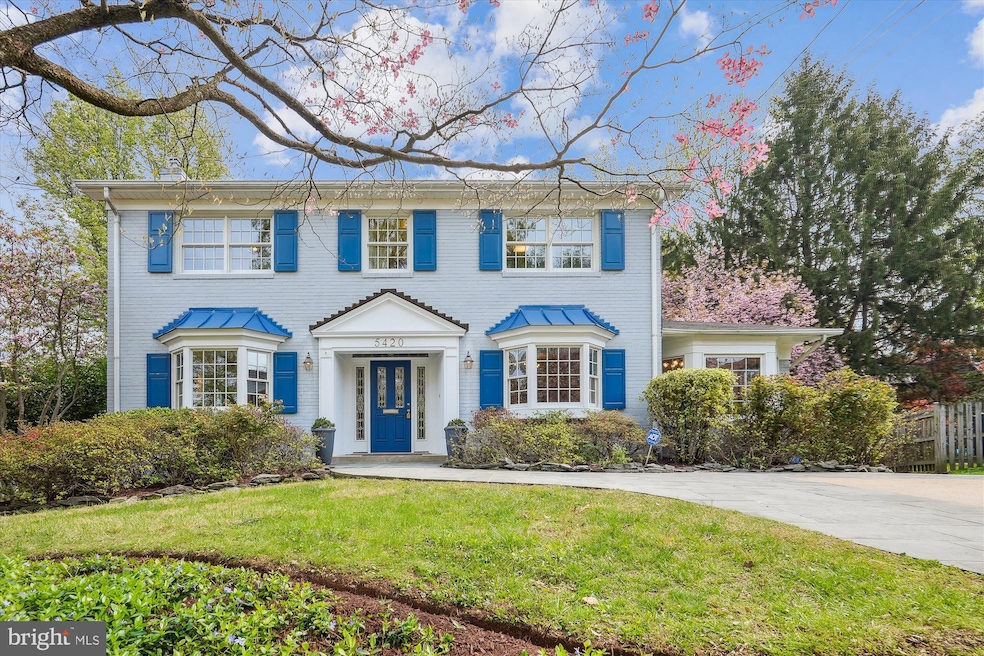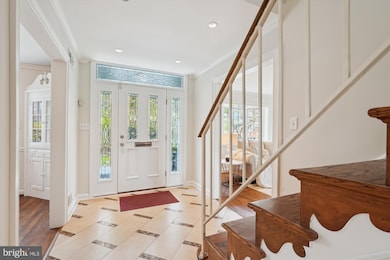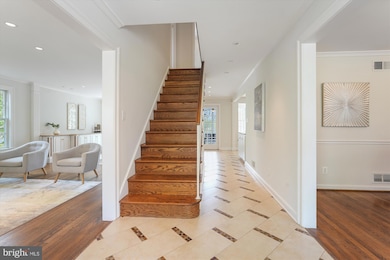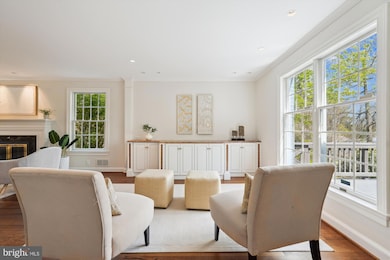
5420 Linden Ct Bethesda, MD 20814
Alta Vista NeighborhoodEstimated payment $9,429/month
Highlights
- Very Popular Property
- Colonial Architecture
- Traditional Floor Plan
- Wyngate Elementary School Rated A
- Deck
- Wood Flooring
About This Home
Don't miss this unbeatable home at the end of a quiet cul-de-sac in Maplewood/Alta Vista—this impressive 5-bedroom, 4-bathroom colonial blends classic charm with modern comfort in one of Bethesda’s most convenient and desirable locations.Beautiful stained glass welcomes you at the front door, setting the tone for the thoughtful details throughout the home. Inside, spacious, light-filled living areas with hardwood floors and timeless architectural touches offer both comfort and character. The main level features a combined living and family room anchored by a cozy fireplace, along with two additional rooms perfect for bedrooms, offices, or flex space.Just off the main living area, a stunning sunroom/office offers a serene escape with vaulted ceilings and two walls of large windows that bring in abundant natural light. Whether you're working from home or relaxing with a book, this space offers peace, privacy, and a strong connection to the outdoors.The kitchen is bright, functional, and well-equipped, featuring stainless steel appliances, generous cabinet space, and a sunny breakfast nook framed by a bay window that overlooks the private backyard. Just off the kitchen, a screened porch with vaulted beam ceilings creates a perfect retreat—ideal for morning coffee or quiet evenings, rain or shine. Step further out onto the large rear deck, designed for effortless outdoor entertaining and weekend barbecues. Upstairs, you'll find four large bedrooms with plenty of closet space and natural light.The fully finished, daylight walkout lower level further expands the living space. It features a spacious recreation room with high ceilings, a wall of built-in cabinets, and plenty of room to relax or entertain. This level also includes a bedroom and full bathroom, plus two separate storage rooms to help keep everything organized. The walkout leads to a beautifully landscaped backyard with room to entertain, garden, or enjoy a quiet afternoon outdoors.Located just one block from Maplewood/Alta Vista Local Park and minutes from two Metro stations and downtown Bethesda, this home offers the perfect blend of space, setting, and convenience.
Open House Schedule
-
Sunday, April 27, 20252:00 to 4:00 pm4/27/2025 2:00:00 PM +00:004/27/2025 4:00:00 PM +00:00Add to Calendar
Home Details
Home Type
- Single Family
Est. Annual Taxes
- $14,366
Year Built
- Built in 1963
Lot Details
- 10,593 Sq Ft Lot
- Cul-De-Sac
- Northeast Facing Home
- Landscaped
- Sloped Lot
- Back and Front Yard
- Property is zoned R60
Home Design
- Colonial Architecture
- Brick Exterior Construction
- Block Foundation
- Shingle Roof
- Asphalt Roof
- Concrete Perimeter Foundation
Interior Spaces
- Property has 3 Levels
- Traditional Floor Plan
- Built-In Features
- Bar
- Crown Molding
- Ceiling Fan
- Recessed Lighting
- Screen For Fireplace
- Fireplace Mantel
- Gas Fireplace
- Vinyl Clad Windows
- Insulated Windows
- Window Treatments
- Bay Window
- Wood Frame Window
- Family Room Off Kitchen
- Formal Dining Room
- Garden Views
- Home Security System
- Attic
Kitchen
- Country Kitchen
- Breakfast Area or Nook
- Gas Oven or Range
- Stove
- Built-In Microwave
- Extra Refrigerator or Freezer
- ENERGY STAR Qualified Refrigerator
- Ice Maker
- Dishwasher
- Stainless Steel Appliances
- Disposal
Flooring
- Wood
- Carpet
- Tile or Brick
- Ceramic Tile
Bedrooms and Bathrooms
- Main Floor Bedroom
- En-Suite Bathroom
- Walk-In Closet
- Bathtub with Shower
- Walk-in Shower
Laundry
- Laundry on lower level
- Electric Dryer
- Washer
Improved Basement
- Heated Basement
- Walk-Out Basement
- Interior and Exterior Basement Entry
- Shelving
- Workshop
- Basement Windows
Parking
- 2 Parking Spaces
- 2 Driveway Spaces
Outdoor Features
- Deck
- Screened Patio
- Shed
- Outdoor Grill
- Porch
Location
- Suburban Location
Schools
- Wyngate Elementary School
- North Bethesda Middle School
- Walter Johnson High School
Utilities
- Forced Air Heating and Cooling System
- Humidifier
- Vented Exhaust Fan
- 200+ Amp Service
- 120/240V
- Electric Water Heater
- Municipal Trash
Community Details
- No Home Owners Association
- Alta Vista Subdivision
Listing and Financial Details
- Tax Lot P12
- Assessor Parcel Number 160700554125
Map
Home Values in the Area
Average Home Value in this Area
Tax History
| Year | Tax Paid | Tax Assessment Tax Assessment Total Assessment is a certain percentage of the fair market value that is determined by local assessors to be the total taxable value of land and additions on the property. | Land | Improvement |
|---|---|---|---|---|
| 2024 | $14,366 | $1,184,400 | $570,400 | $614,000 |
| 2023 | $11,480 | $1,114,133 | $0 | $0 |
| 2022 | $8,414 | $1,043,867 | $0 | $0 |
| 2021 | $3 | $973,600 | $543,200 | $430,400 |
| 2020 | $20,835 | $956,833 | $0 | $0 |
| 2019 | $10,195 | $940,067 | $0 | $0 |
| 2018 | $9,997 | $923,300 | $517,400 | $405,900 |
| 2017 | $9,186 | $870,700 | $0 | $0 |
| 2016 | -- | $818,100 | $0 | $0 |
| 2015 | $7,180 | $765,500 | $0 | $0 |
| 2014 | $7,180 | $741,533 | $0 | $0 |
Property History
| Date | Event | Price | Change | Sq Ft Price |
|---|---|---|---|---|
| 04/16/2025 04/16/25 | For Sale | $1,475,000 | +71.5% | $340 / Sq Ft |
| 09/24/2012 09/24/12 | Sold | $860,000 | -6.4% | $190 / Sq Ft |
| 08/22/2012 08/22/12 | Pending | -- | -- | -- |
| 08/06/2012 08/06/12 | Price Changed | $919,000 | -4.2% | $203 / Sq Ft |
| 03/30/2012 03/30/12 | For Sale | $959,000 | -- | $212 / Sq Ft |
Deed History
| Date | Type | Sale Price | Title Company |
|---|---|---|---|
| Interfamily Deed Transfer | -- | None Available | |
| Deed | $860,000 | Sage Title Group Llc | |
| Interfamily Deed Transfer | -- | Sage Title Group Llc | |
| Deed | $279,900 | -- |
Mortgage History
| Date | Status | Loan Amount | Loan Type |
|---|---|---|---|
| Open | $602,000 | Adjustable Rate Mortgage/ARM | |
| Closed | $602,000 | Adjustable Rate Mortgage/ARM | |
| Previous Owner | $250,000 | Credit Line Revolving |
Similar Homes in Bethesda, MD
Source: Bright MLS
MLS Number: MDMC2174486
APN: 07-00554125
- 9541 Wildoak Dr
- 5450 Whitley Park Terrace Unit 903
- 5450 Whitley Park Terrace Unit 111
- 9404 Spruce Tree Cir
- 5506 Beech Ave
- 9416 Holland Ct
- 5225 Pooks Hill Rd
- 5225 Pooks Hill Rd
- 5225 Pooks Hill Rd
- 5225 Pooks Hill Rd
- 5225 Pooks Hill Rd
- 5225 Pooks Hill Rd
- 5225 Pooks Hill Rd
- 5225 Pooks Hill Rd
- 5225 Pooks Hill Rd
- 5225 Pooks Hill Rd
- 5225 Pooks Hill Rd
- 5225 Pooks Hill Rd
- 5225 Pooks Hill Rd
- 5225 Pooks Hill Rd Unit 404 SOUTH






