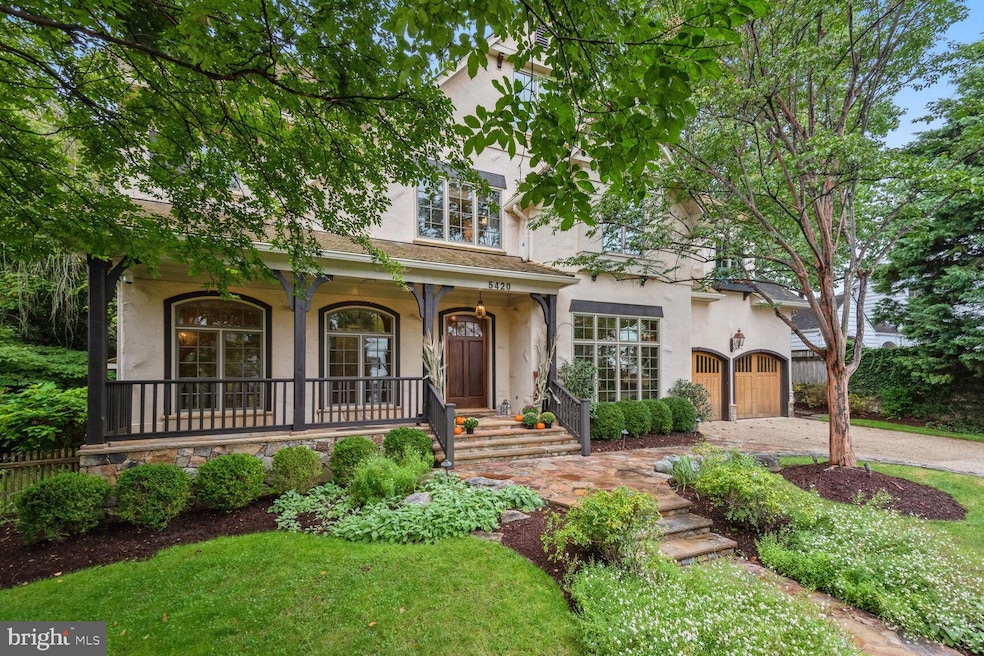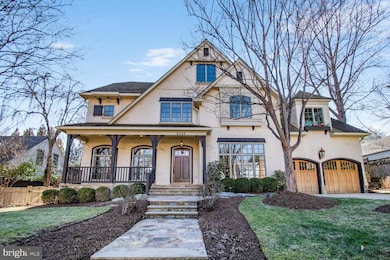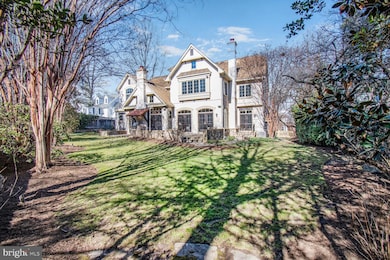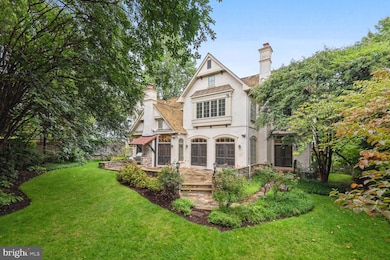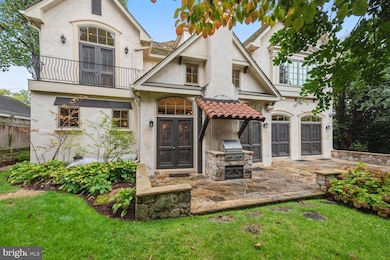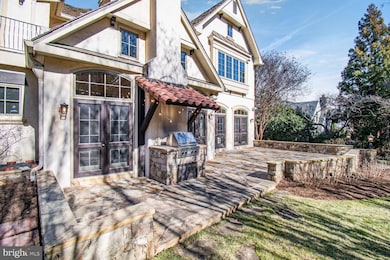
5420 Moorland Ln Bethesda, MD 20814
Edgemoor NeighborhoodEstimated payment $34,069/month
Highlights
- Gourmet Kitchen
- Recreation Room
- Solid Hardwood Flooring
- Bradley Hills Elementary School Rated A
- French Architecture
- Cathedral Ceiling
About This Home
Simply a wonderful home, it would be completely at ease in the French countryside. Custom built in 2003 by Sandy Spring Builders and winning an award for excellence, this rare property has delightful touches at every turn. Generous yet cozy, refined but so livable. A gracious entry foyer and vestibule welcomes one into the heart of the house. The remarkable kitchen is highlighted by a beamed cathedral ceiling morning room with a raised hearth fireplace, concrete counters and chef quality appliances. The inviting family room is graced by substantial mouldings and glass doors to the terrace. The main floor is highlighted by an elegant formal dinng room, welcoming salon, private office/music room, two powder rooms, laundry room and a side entry mud room. The sumptuous primary suite on the second floor features an extensive closet/dressing area. The updated and serene primary spa bath room has separate vanities, separate tub and glass shower. Here there is also an exercise area with a private balcony overlooking the rear garden. Three additional bedrooms, two more bathrooms- one connecting two bedrooms, one off the hallway-plus an office or guest room complete this level. The delightful top floor provides a homework/hobby area, two fun bedrooms each with a reading alcove, a full bathroom and a secret hideaway room little ones will love. The lower level, with recreation room, bedroom and full bathroom is highlighted by a wine cellar with custom murals evoking an Old Country vinyard. Extensive hardscape, custom lighting and lush landscape and stone terrace with covered grill invite one to enjoy the rear garden. Freshly enhanced, evocatively staged and even more inviting than ever. The vibrant downtown Bethesda locale is a close stroll away, one of the many appeals of the sought after Edgemoor neighborhood. . OPEN 4/27 2-4
Open House Schedule
-
Sunday, April 27, 20252:00 to 4:00 pm4/27/2025 2:00:00 PM +00:004/27/2025 4:00:00 PM +00:00Remarkably charming custom built home evoking the French countryside. Constructed to the highest quality standards with details rarely seen today. Tremendous character from the cathedral ceiling breakfast room with raised hearth fireplace, rare wood and tile flooring, and authentic wine grotto with hand painted murals, this splendid home will capture your heart.Add to Calendar
Home Details
Home Type
- Single Family
Est. Annual Taxes
- $41,122
Year Built
- Built in 2003
Lot Details
- 0.3 Acre Lot
- Wood Fence
- Back Yard Fenced
- Property is in excellent condition
- Property is zoned R90
Parking
- 2 Car Attached Garage
- Front Facing Garage
Home Design
- French Architecture
- Shingle Roof
- Wood Roof
- Concrete Perimeter Foundation
- Stucco
Interior Spaces
- Property has 4 Levels
- Crown Molding
- Beamed Ceilings
- Tray Ceiling
- Cathedral Ceiling
- 2 Fireplaces
- Wood Burning Fireplace
- Fireplace Mantel
- Gas Fireplace
- Double Pane Windows
- Mud Room
- Entrance Foyer
- Great Room
- Family Room Off Kitchen
- Living Room
- Dining Room
- Den
- Recreation Room
- Hobby Room
- Utility Room
- Home Gym
- Finished Basement
- Basement Windows
- Exterior Cameras
Kitchen
- Gourmet Kitchen
- Breakfast Room
- Six Burner Stove
- Built-In Range
- Range Hood
- Ice Maker
- Dishwasher
- Stainless Steel Appliances
- Disposal
Flooring
- Solid Hardwood
- Carpet
- Terrazzo
Bedrooms and Bathrooms
- En-Suite Bathroom
Laundry
- Laundry Room
- Laundry on main level
- Dryer
- Washer
Outdoor Features
- Patio
Schools
- Bradley Hills Elementary School
- Pyle Middle School
- Walt Whitman High School
Utilities
- Forced Air Zoned Heating and Cooling System
- Vented Exhaust Fan
- Natural Gas Water Heater
Listing and Financial Details
- Tax Lot 24
- Assessor Parcel Number 160703369993
Community Details
Overview
- No Home Owners Association
- Built by SANDY SPRING BUILDERS
- Edgemoor Subdivision
Recreation
- Community Pool
Map
Home Values in the Area
Average Home Value in this Area
Tax History
| Year | Tax Paid | Tax Assessment Tax Assessment Total Assessment is a certain percentage of the fair market value that is determined by local assessors to be the total taxable value of land and additions on the property. | Land | Improvement |
|---|---|---|---|---|
| 2024 | $41,122 | $3,496,700 | $1,251,000 | $2,245,700 |
| 2023 | $40,426 | $3,496,700 | $1,251,000 | $2,245,700 |
| 2022 | $38,667 | $3,496,700 | $1,251,000 | $2,245,700 |
| 2021 | $44,126 | $4,094,200 | $1,191,400 | $2,902,800 |
| 2020 | $44,126 | $4,002,567 | $0 | $0 |
| 2019 | $43,059 | $3,910,933 | $0 | $0 |
| 2018 | $42,093 | $3,819,300 | $992,800 | $2,826,500 |
| 2017 | $41,277 | $3,679,233 | $0 | $0 |
| 2016 | $34,503 | $3,539,167 | $0 | $0 |
| 2015 | $34,503 | $3,399,100 | $0 | $0 |
| 2014 | $34,503 | $3,346,733 | $0 | $0 |
Property History
| Date | Event | Price | Change | Sq Ft Price |
|---|---|---|---|---|
| 02/26/2025 02/26/25 | For Sale | $5,490,000 | -- | $705 / Sq Ft |
Deed History
| Date | Type | Sale Price | Title Company |
|---|---|---|---|
| Deed | $3,700,000 | -- | |
| Deed | $1,000,000 | -- |
Mortgage History
| Date | Status | Loan Amount | Loan Type |
|---|---|---|---|
| Previous Owner | $1,000,000 | Credit Line Revolving |
Similar Homes in the area
Source: Bright MLS
MLS Number: MDMC2164968
APN: 07-03369993
- 5408 Moorland Ln
- 7805 Moorland Ln
- 5606 Wilson Ln
- 7820 Custer Rd
- 5613 Mclean Dr
- 7611 Fairfax Rd
- 5206 Wilson Ln
- 5210 Hampden Ln
- 5731 Bradley Blvd
- 8012 Hampden Ln
- 8104 Old Georgetown Rd
- 7819 Exeter Rd
- 5600 Huntington Pkwy
- 7211 Radnor Rd
- 7106 Exeter Rd
- 5601 Huntington Pkwy
- 7708 Radnor Rd
- 5505 Charlcote Rd
- 5507 Charlcote Rd
- 8108 Hampden Ln
