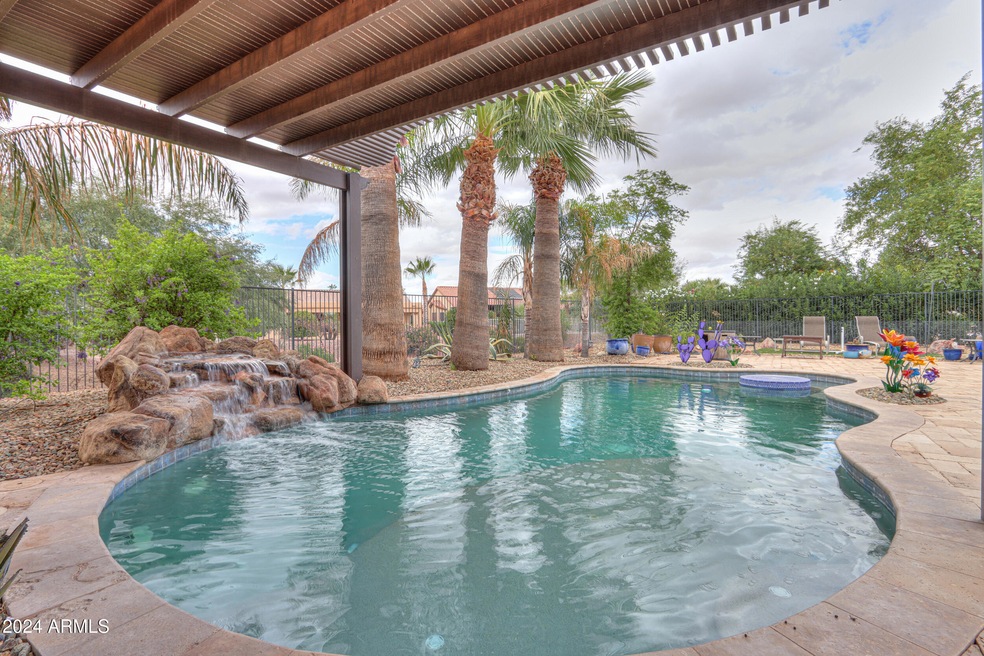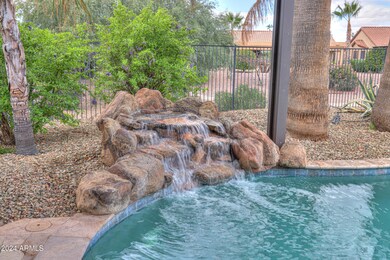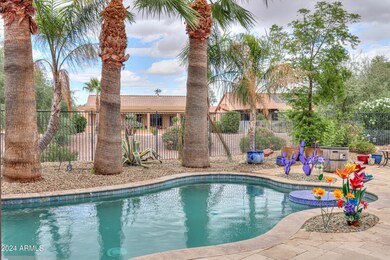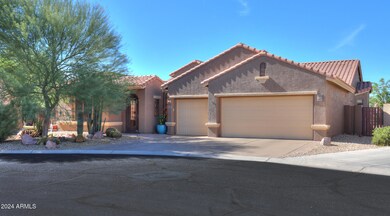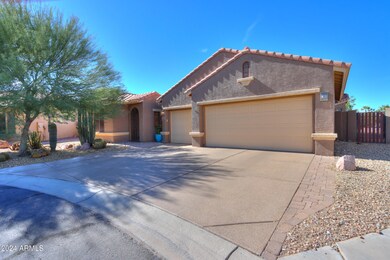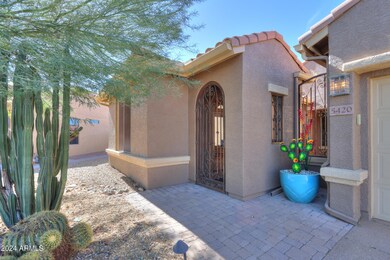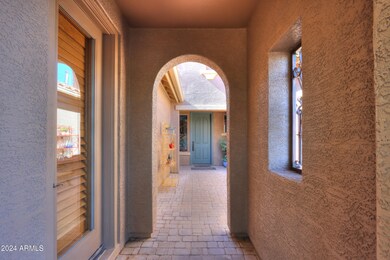Highlights
- Golf Course Community
- Gated with Attendant
- RV Parking in Community
- Fitness Center
- Private Pool
- Community Lake
About This Home
As of December 2024This is one of a kind! Separate Backyard Art Studio/Casita #2 has 375sf. of living space w/bathroom, it is completely separate from the house. The studio has a covered patio & its own AC unit. The perfect home for someone who wants a separate building for their hobbies or mother-in-law quarters. The is an additional casita in front of the home w/its own bedroom & bath. Plenty of room in this home. The main house has 2 bedrooms, 2.5 baths, a den & 3 car garage. Could be total of 4 bedrooms, 4.5 baths + den. Kitchen features highly upgraded custom cabinets, Subzero refrigerator, Gas stove, wall oven & microwave, Granite counters, under cabinet & pendant lights. Bay window in dining & Master. Master has a jetted bathtub w/separate shower & huge closet. The 3-car garage has epoxy, 3 wall of built-in cabinets & racks. Step out back to your own private resort featuring SPARKLING BLUE, SALT POOL w/SOLAR heating, WATER FEATURE & tiled outdoor shower. Lot is over 15,000 sf & is on a fully fenced PREMIUM VIEW LOT! Covered patio has remote screens, BUILT-IN BBQ, lots of paver seating areas, mature palm trees & a garden area w/pomegranate & citrus trees.
Home Details
Home Type
- Single Family
Est. Annual Taxes
- $3,709
Year Built
- Built in 2006
Lot Details
- 0.35 Acre Lot
- Desert faces the front and back of the property
- Wrought Iron Fence
- Block Wall Fence
- Front and Back Yard Sprinklers
- Sprinklers on Timer
- Private Yard
HOA Fees
- $267 Monthly HOA Fees
Parking
- 3 Car Direct Access Garage
- Garage Door Opener
Home Design
- Tile Roof
- Block Exterior
- Stucco
Interior Spaces
- 2,864 Sq Ft Home
- 1-Story Property
- Ceiling height of 9 feet or more
- Ceiling Fan
- Double Pane Windows
- Low Emissivity Windows
- Vinyl Clad Windows
- Tile Flooring
Kitchen
- Breakfast Bar
- Gas Cooktop
- Kitchen Island
- Granite Countertops
Bedrooms and Bathrooms
- 4 Bedrooms
- Primary Bathroom is a Full Bathroom
- 4.5 Bathrooms
- Dual Vanity Sinks in Primary Bathroom
- Bathtub With Separate Shower Stall
Accessible Home Design
- No Interior Steps
Pool
- Private Pool
- Solar Heated Pool
Outdoor Features
- Covered patio or porch
- Outdoor Storage
- Built-In Barbecue
Schools
- Adult Elementary And Middle School
- Adult High School
Utilities
- Refrigerated Cooling System
- Heating System Uses Natural Gas
- High Speed Internet
- Cable TV Available
Listing and Financial Details
- Tax Lot 109
- Assessor Parcel Number 402-30-292
Community Details
Overview
- Association fees include ground maintenance, street maintenance
- Robson Cg HOA, Phone Number (520) 426-3355
- Built by Robson
- Robson Ranch Subdivision
- FHA/VA Approved Complex
- RV Parking in Community
- Community Lake
Amenities
- Clubhouse
- Theater or Screening Room
- Recreation Room
Recreation
- Golf Course Community
- Tennis Courts
- Pickleball Courts
- Fitness Center
- Heated Community Pool
- Community Spa
- Bike Trail
Security
- Gated with Attendant
Map
Home Values in the Area
Average Home Value in this Area
Property History
| Date | Event | Price | Change | Sq Ft Price |
|---|---|---|---|---|
| 12/06/2024 12/06/24 | Sold | $665,000 | -7.0% | $232 / Sq Ft |
| 11/04/2024 11/04/24 | Pending | -- | -- | -- |
| 11/03/2024 11/03/24 | For Sale | $714,900 | -- | $250 / Sq Ft |
Tax History
| Year | Tax Paid | Tax Assessment Tax Assessment Total Assessment is a certain percentage of the fair market value that is determined by local assessors to be the total taxable value of land and additions on the property. | Land | Improvement |
|---|---|---|---|---|
| 2025 | $3,709 | $53,087 | -- | -- |
| 2024 | $3,742 | $53,010 | -- | -- |
| 2023 | $3,742 | $40,778 | $10,672 | $30,106 |
| 2022 | $3,600 | $34,815 | $10,672 | $24,143 |
| 2021 | $3,838 | $31,410 | $0 | $0 |
| 2020 | $3,720 | $26,557 | $0 | $0 |
| 2019 | $3,585 | $25,615 | $0 | $0 |
| 2018 | $3,480 | $23,540 | $0 | $0 |
| 2017 | $3,772 | $25,290 | $0 | $0 |
| 2016 | $3,739 | $24,982 | $4,000 | $20,982 |
| 2014 | $3,531 | $23,649 | $4,000 | $19,649 |
Mortgage History
| Date | Status | Loan Amount | Loan Type |
|---|---|---|---|
| Open | $498,750 | New Conventional | |
| Closed | $498,750 | New Conventional | |
| Previous Owner | $143,000 | New Conventional | |
| Previous Owner | $144,261 | New Conventional | |
| Previous Owner | $150,000 | Unknown |
Deed History
| Date | Type | Sale Price | Title Company |
|---|---|---|---|
| Warranty Deed | $665,000 | Security Title Agency | |
| Warranty Deed | $665,000 | Security Title Agency | |
| Interfamily Deed Transfer | -- | None Available | |
| Special Warranty Deed | $398,315 | Old Republic Title Agency |
Source: Arizona Regional Multiple Listing Service (ARMLS)
MLS Number: 6779445
APN: 402-30-292
- 5352 N Gila Trail Dr
- 4756 W Nogales Way
- 5328 N Cordes Dr
- 5044 W Buckskin Dr
- 5161 N Scottsdale Rd
- 5025 W Buckskin Dr
- 4949 W Posse Dr
- 5196 W Tortoise Dr Unit 6
- 5351 N Pioneer Dr
- 5083 W Buckskin Dr
- 4962 W Posse Dr
- 5118 N Cordes Rd
- 4975 W Gulch Dr
- 4696 W Buckskin Dr
- 4951 W Gulch Dr
- 5184 W Buckskin Dr
- 5251 W Posse Dr
- 4962 W Gulch Dr
- 5181 W Buckskin Dr
- 4658 W Buckskin Dr
