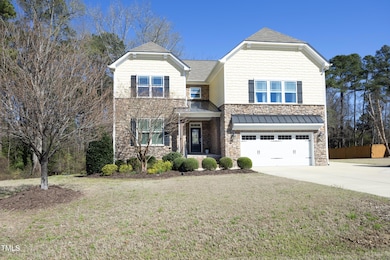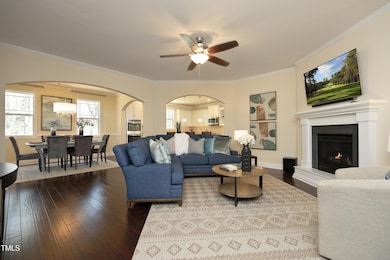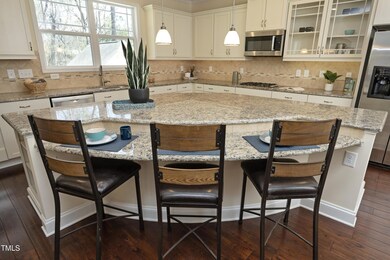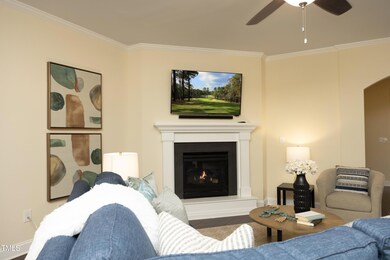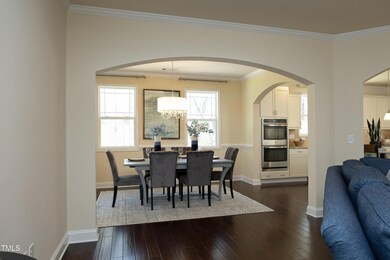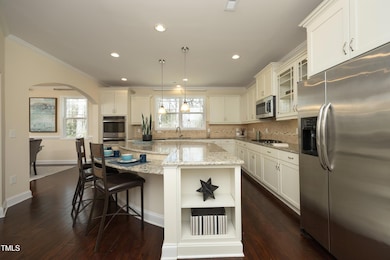
5421 Downton Grove Ct Fuquay-Varina, NC 27526
Fuquay-Varina NeighborhoodEstimated payment $4,802/month
Highlights
- Home Theater
- View of Trees or Woods
- Open Floorplan
- Fuquay-Varina High Rated A-
- 1 Acre Lot
- ENERGY STAR Certified Homes
About This Home
MULTI-GENERATIONAL Dream Home with large eat-in kitchen and expansive island, perfect for entertaining, as well as enjoyable family meals. Impressive double-door entry to huge 22x19 Primary Suite. This stunning Next-Gen house is SET APART from all the others with additional unique features that will make you the envy of the neighborhood. The main house offers 3BR/2.5BA. In addition, there is a 1BR/1BA apartment w/ separate entrance on the main level, a state-of-the-art media room, which includes the media equipment, and a 20x16 detached work-shop reframed to be converted to a single garage. The large 1-acre cul-de-sac lot with 336 feet of road frontage and tree-lined greenspace are added bonuses and provide privacy. 1-Gig Fiber Internet Service with Wireless Routers included. New appliances, new 3-Zone HVAC, screened porch, plus septic pumped and annual termite service since built. Private screened porch accessible from both the main house and the apartment. 18x12 paver patio with built-in benches. See full Features Sheet in Docs for more. Wake County School System is one of the top rated in NC in 2024.
Home Details
Home Type
- Single Family
Est. Annual Taxes
- $5,213
Year Built
- Built in 2014
Lot Details
- 1 Acre Lot
- No Units Located Below
- No Unit Above or Below
- West Facing Home
- Corners Of The Lot Have Been Marked
- Cleared Lot
- Back and Front Yard
- Property is zoned RA
HOA Fees
- $43 Monthly HOA Fees
Parking
- 3 Car Attached Garage
- Parking Pad
- Front Facing Garage
- Garage Door Opener
- 3 Open Parking Spaces
Home Design
- Transitional Architecture
- Traditional Architecture
- Brick Exterior Construction
- Block Foundation
- Shingle Roof
- HardiePlank Type
- Stone Veneer
Interior Spaces
- 3,742 Sq Ft Home
- 2-Story Property
- Open Floorplan
- Crown Molding
- Smooth Ceilings
- High Ceiling
- Ceiling Fan
- Gas Log Fireplace
- Double Pane Windows
- ENERGY STAR Qualified Windows
- Insulated Windows
- Tinted Windows
- Drapes & Rods
- Window Screens
- Sliding Doors
- ENERGY STAR Qualified Doors
- Family Room with Fireplace
- Great Room with Fireplace
- Living Room
- Dining Room
- Home Theater
- Workshop
- Screened Porch
- Views of Woods
- Basement
- Crawl Space
Kitchen
- Double Convection Oven
- Electric Oven
- Gas Range
- Down Draft Cooktop
- ENERGY STAR Qualified Refrigerator
- Ice Maker
- ENERGY STAR Qualified Dishwasher
- Granite Countertops
- Disposal
Flooring
- Wood
- Carpet
- Ceramic Tile
Bedrooms and Bathrooms
- 4 Bedrooms
- In-Law or Guest Suite
Laundry
- Laundry Room
- Laundry in multiple locations
- Washer and Dryer
Attic
- Attic Floors
- Pull Down Stairs to Attic
Home Security
- Security Lights
- Outdoor Smart Camera
- Storm Windows
- Carbon Monoxide Detectors
- Fire and Smoke Detector
- Firewall
Accessible Home Design
- Accessible Full Bathroom
- Grip-Accessible Features
- Accessible Bedroom
- Accessible Closets
- Accessible Washer and Dryer
- Handicap Accessible
- Accessible Doors
- Accessible Approach with Ramp
- Accessible Entrance
Eco-Friendly Details
- Energy-Efficient Construction
- Energy-Efficient HVAC
- Energy-Efficient Insulation
- Energy-Efficient Doors
- ENERGY STAR Certified Homes
- Energy-Efficient Roof
- Energy-Efficient Thermostat
Outdoor Features
- Patio
- Exterior Lighting
- Separate Outdoor Workshop
- Rain Gutters
Schools
- Ballentine Elementary School
- Herbert Akins Road Middle School
- Fuquay Varina High School
Utilities
- ENERGY STAR Qualified Air Conditioning
- Zoned Heating and Cooling
- Heat Pump System
- Underground Utilities
- Tankless Water Heater
- Septic Tank
- Septic System
- High Speed Internet
- Phone Connected
- Cable TV Available
Community Details
- Association fees include ground maintenance, road maintenance
- Meadows Of High Grove HOA, Phone Number (919) 757-1718
- Built by Lennar
- High Grove Subdivision
Listing and Financial Details
- Assessor Parcel Number 0678242790
Map
Home Values in the Area
Average Home Value in this Area
Tax History
| Year | Tax Paid | Tax Assessment Tax Assessment Total Assessment is a certain percentage of the fair market value that is determined by local assessors to be the total taxable value of land and additions on the property. | Land | Improvement |
|---|---|---|---|---|
| 2024 | $5,213 | $836,284 | $140,000 | $696,284 |
| 2023 | $3,502 | $446,539 | $80,000 | $366,539 |
| 2022 | $3,245 | $446,539 | $80,000 | $366,539 |
| 2021 | $3,158 | $446,539 | $80,000 | $366,539 |
| 2020 | $3,106 | $446,539 | $80,000 | $366,539 |
| 2019 | $3,270 | $397,919 | $78,000 | $319,919 |
| 2018 | $3,006 | $397,919 | $78,000 | $319,919 |
| 2017 | $2,849 | $397,919 | $78,000 | $319,919 |
| 2016 | $2,792 | $397,919 | $78,000 | $319,919 |
| 2015 | $3,047 | $435,872 | $88,000 | $347,872 |
| 2014 | -- | $215,300 | $88,000 | $127,300 |
Property History
| Date | Event | Price | Change | Sq Ft Price |
|---|---|---|---|---|
| 04/18/2025 04/18/25 | Pending | -- | -- | -- |
| 03/20/2025 03/20/25 | For Sale | $775,000 | -- | $207 / Sq Ft |
Deed History
| Date | Type | Sale Price | Title Company |
|---|---|---|---|
| Special Warranty Deed | $435,000 | None Available |
Mortgage History
| Date | Status | Loan Amount | Loan Type |
|---|---|---|---|
| Open | $336,500 | New Conventional | |
| Closed | $348,000 | New Conventional |
Similar Homes in the area
Source: Doorify MLS
MLS Number: 10083638
APN: 0678.03-24-2790-000
- 3308 Eden Grove Rd
- 4229 Hilltop Needmore Rd
- 4225 Hilltop Needmore Rd
- 430 Saint Clair Dr
- 5209 Rivington Rd
- 4118 Rillcrest Grove Way
- 5708 Butter Churn Way
- 3817 Fairway View Dr Unit Lot 10
- 3021 Falco Field Ln
- 3821 Fairway View Dr Unit Lot 11
- 2328 Eagle Shot Ct Unit Lot 18
- 2324 Eagle Shot Ct Unit Lot 19
- 3820 Fairway View Dr Unit Lot 16
- 2320 Eagle Shot Ct Unit Lot 20
- 2034 Eagle Shot Ct Unit 24
- 2316 Eagle Shot Ct Unit 21
- 5705 Tannibark Ln
- 2317 Eagle Shot Ct Unit Lot 30
- 2313 Eagle Shot Ct Unit Lot 29
- 2300 Eagle Shot Ct Unit Lot 25

