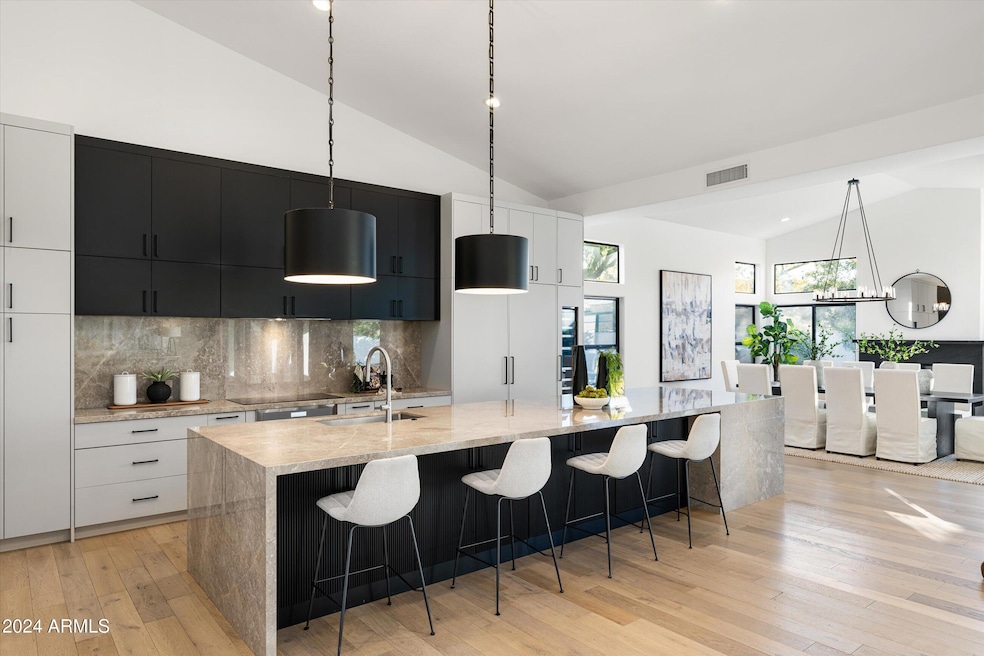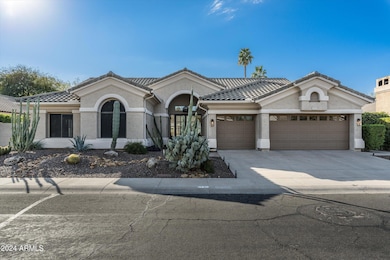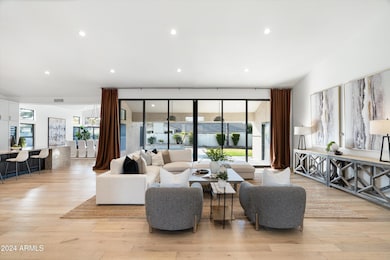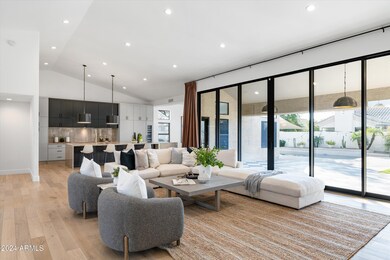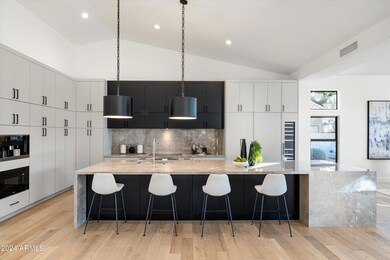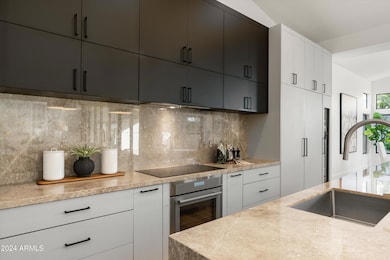
5421 E Cannon Dr Paradise Valley, AZ 85253
Paradise Valley NeighborhoodHighlights
- Private Pool
- Contemporary Architecture
- 1 Fireplace
- Cherokee Elementary School Rated A
- Wood Flooring
- Covered patio or porch
About This Home
As of January 2025Welcome to Cannon Drive! Your search for a beautifully updated home in the heart of Paradise Valley ends here. This property underwent a stunning transformation in 2021, reimagined as an elegant transitional-style home featuring a light, bright, and open floor plan. The finishes are impeccable, blending warm wood and stone accents throughout for a timeless yet modern feel.
The main level boasts a spacious great room that seamlessly combines the family room, kitchen, and formal dining area. It also includes an oversized primary suite with a serene ambiance, two guest bedrooms, a stylish hall bathroom, and a moody powder room that adds a touch of sophistication. The lower level offers two additional guest bedrooms, a secondary family room perfect for entertaining or relaxing, and a a well-appointed hall bathroom.
Situated on a generous 10,192-square-foot lot, the outdoor space is as impressive as the interior. The thoughtfully designed yard features a sparkling blue pool, a lush grassy area, and a built-in BBQ for hosting memorable gatherings. With over 4,100 square feet of living space, a coveted Paradise Valley mailing address, and placement within the highly desirable 3 C's school district, this home truly has it all!
Last Agent to Sell the Property
Russ Lyon Sotheby's International Realty License #SA664667000

Home Details
Home Type
- Single Family
Est. Annual Taxes
- $4,206
Year Built
- Built in 1992
Lot Details
- 10,192 Sq Ft Lot
- Desert faces the front and back of the property
- Block Wall Fence
- Backyard Sprinklers
- Sprinklers on Timer
- Grass Covered Lot
HOA Fees
- $28 Monthly HOA Fees
Parking
- 3 Car Direct Access Garage
- Garage Door Opener
Home Design
- Contemporary Architecture
- Santa Barbara Architecture
- Wood Frame Construction
- Tile Roof
- Stucco
Interior Spaces
- 4,169 Sq Ft Home
- 1-Story Property
- Ceiling height of 9 feet or more
- 1 Fireplace
- Double Pane Windows
- Finished Basement
Kitchen
- Breakfast Bar
- Built-In Microwave
- Kitchen Island
Flooring
- Wood
- Tile
Bedrooms and Bathrooms
- 5 Bedrooms
- Primary Bathroom is a Full Bathroom
- 3.5 Bathrooms
- Dual Vanity Sinks in Primary Bathroom
- Bathtub With Separate Shower Stall
Outdoor Features
- Private Pool
- Covered patio or porch
- Built-In Barbecue
Schools
- Cherokee Elementary School
- Cocopah Middle School
- Chaparral High School
Utilities
- Refrigerated Cooling System
- Heating Available
- High Speed Internet
- Cable TV Available
Community Details
- Association fees include ground maintenance
- City Property Manage Association, Phone Number (602) 437-4777
- Promontory Lot 81 168 Tr A C Subdivision
Listing and Financial Details
- Tax Lot 147
- Assessor Parcel Number 168-05-185
Map
Home Values in the Area
Average Home Value in this Area
Property History
| Date | Event | Price | Change | Sq Ft Price |
|---|---|---|---|---|
| 01/09/2025 01/09/25 | Sold | $2,350,000 | -2.0% | $564 / Sq Ft |
| 12/18/2024 12/18/24 | Pending | -- | -- | -- |
| 12/10/2024 12/10/24 | For Sale | $2,399,000 | 0.0% | $575 / Sq Ft |
| 12/15/2023 12/15/23 | Rented | $12,500 | -3.8% | -- |
| 11/03/2023 11/03/23 | For Rent | $13,000 | 0.0% | -- |
| 12/29/2021 12/29/21 | Sold | $2,250,000 | -2.0% | $540 / Sq Ft |
| 11/30/2021 11/30/21 | Pending | -- | -- | -- |
| 11/11/2021 11/11/21 | For Sale | $2,295,000 | +76.5% | $550 / Sq Ft |
| 04/30/2021 04/30/21 | Sold | $1,300,000 | -1.9% | $312 / Sq Ft |
| 03/01/2021 03/01/21 | Pending | -- | -- | -- |
| 02/22/2021 02/22/21 | For Sale | $1,325,000 | -- | $318 / Sq Ft |
Tax History
| Year | Tax Paid | Tax Assessment Tax Assessment Total Assessment is a certain percentage of the fair market value that is determined by local assessors to be the total taxable value of land and additions on the property. | Land | Improvement |
|---|---|---|---|---|
| 2025 | $4,206 | $61,149 | -- | -- |
| 2024 | $5,797 | $58,237 | -- | -- |
| 2023 | $5,797 | $102,150 | $20,430 | $81,720 |
| 2022 | $5,535 | $77,680 | $15,530 | $62,150 |
| 2021 | $6,359 | $72,330 | $14,460 | $57,870 |
| 2020 | $5,665 | $70,300 | $14,060 | $56,240 |
| 2019 | $5,430 | $69,510 | $13,900 | $55,610 |
| 2018 | $5,199 | $63,910 | $12,780 | $51,130 |
| 2017 | $4,971 | $62,480 | $12,490 | $49,990 |
| 2016 | $4,828 | $59,920 | $11,980 | $47,940 |
| 2015 | $4,376 | $55,450 | $11,090 | $44,360 |
Mortgage History
| Date | Status | Loan Amount | Loan Type |
|---|---|---|---|
| Previous Owner | $1,780,000 | New Conventional | |
| Previous Owner | $1,344,000 | Future Advance Clause Open End Mortgage | |
| Previous Owner | $282,000 | New Conventional | |
| Previous Owner | $299,850 | New Conventional | |
| Previous Owner | $330,000 | Unknown | |
| Previous Owner | $322,700 | Unknown | |
| Previous Owner | $322,700 | Unknown | |
| Previous Owner | $344,600 | New Conventional | |
| Previous Owner | $300,000 | New Conventional |
Deed History
| Date | Type | Sale Price | Title Company |
|---|---|---|---|
| Warranty Deed | $2,350,000 | Navi Title Agency | |
| Warranty Deed | $2,350,000 | Navi Title Agency | |
| Warranty Deed | $2,250,000 | Chicago Title Agency Inc | |
| Warranty Deed | $1,300,000 | Chicago Title Agency | |
| Warranty Deed | $492,300 | Capital Title Agency | |
| Warranty Deed | $375,000 | First American Title |
Similar Homes in the area
Source: Arizona Regional Multiple Listing Service (ARMLS)
MLS Number: 6792700
APN: 168-05-185
- 5431 E Shea Blvd
- 5507 E Shea Blvd
- 10232 N 54th Place
- 10431 N 55th Place
- 5430 E Shea Blvd
- 5335 E Shea Blvd Unit 2047
- 5335 E Shea Blvd Unit 2102
- 5335 E Shea Blvd Unit 1115
- 5550 E Shea Blvd
- 5543 E Beryl Ave
- 10015 N 55th St
- 10041 N 52nd Place
- 10401 N 52nd St Unit 210
- 10401 N 52nd St Unit 124
- 10401 N 52nd St Unit 208
- 5302 E Mercer Ln
- 10242 N 58th St
- 11030 N 54th St
- 9900 N 52nd St
- 10050 N 58th St
