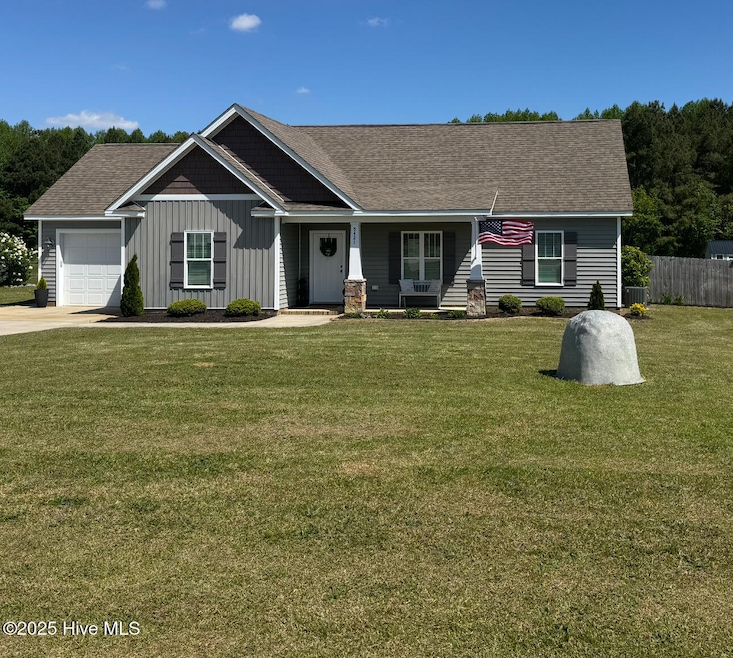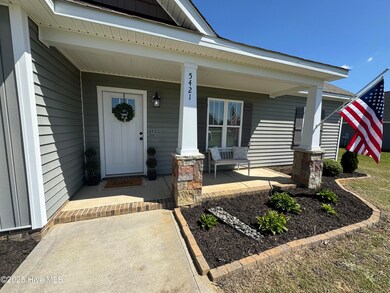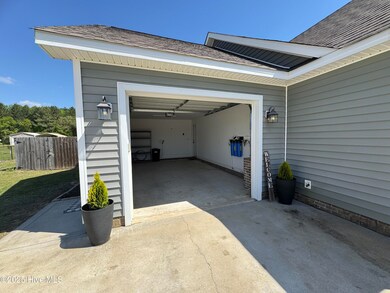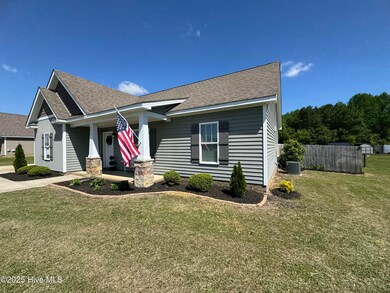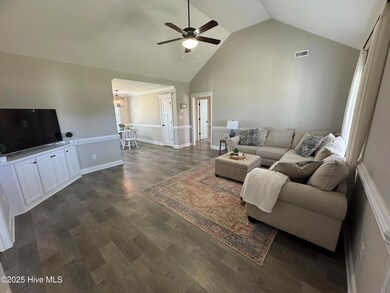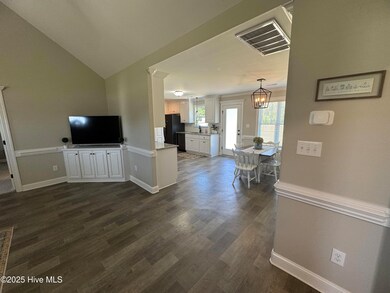
5421 Kristin Ln Wilson, NC 27893
Estimated payment $1,835/month
Highlights
- Vaulted Ceiling
- Solid Surface Countertops
- Fenced Yard
- Rock Ridge Elementary School Rated A-
- No HOA
- Walk-In Closet
About This Home
Welcome to Deans Ridge! This pristine, move-in ready 3-bedroom, 2-bath home offers the perfect blend of peaceful country charm and city convenience. Sitting on a fenced 1-acre lot, there's plenty of space to spread out, relax, and enjoy the outdoors. Inside, the home is spotless and well-maintained--all you need to do is bring your personal items and start living! A 1-car garage adds extra storage and functionality, and the property is located in the highly desirable Rock Ridge school district. Don't miss this rare opportunity to enjoy the best of both worlds--country living just minutes from town!
Home Details
Home Type
- Single Family
Est. Annual Taxes
- $1,932
Year Built
- Built in 2018
Lot Details
- 0.93 Acre Lot
- Fenced Yard
- Property is Fully Fenced
- Wood Fence
- Chain Link Fence
Home Design
- Slab Foundation
- Wood Frame Construction
- Shingle Roof
- Vinyl Siding
- Stick Built Home
Interior Spaces
- 1,434 Sq Ft Home
- 1-Story Property
- Vaulted Ceiling
- Ceiling Fan
- Blinds
- Family Room
- Combination Dining and Living Room
- Fire and Smoke Detector
- Laundry Room
Kitchen
- Stove
- Built-In Microwave
- Dishwasher
- Solid Surface Countertops
Flooring
- Carpet
- Tile
- Luxury Vinyl Plank Tile
Bedrooms and Bathrooms
- 3 Bedrooms
- Walk-In Closet
- 2 Full Bathrooms
Attic
- Pull Down Stairs to Attic
- Partially Finished Attic
Parking
- 1 Car Attached Garage
- Driveway
- Off-Street Parking
Outdoor Features
- Patio
Schools
- Rock Ridge Elementary School
- Springfield Middle School
- Hunt High School
Utilities
- Central Air
- Heat Pump System
- Well
- Electric Water Heater
- On Site Septic
- Septic Tank
Community Details
- No Home Owners Association
- Deans Ridge Subdivision
Listing and Financial Details
- Assessor Parcel Number 2791-17-2462.000
Map
Home Values in the Area
Average Home Value in this Area
Tax History
| Year | Tax Paid | Tax Assessment Tax Assessment Total Assessment is a certain percentage of the fair market value that is determined by local assessors to be the total taxable value of land and additions on the property. | Land | Improvement |
|---|---|---|---|---|
| 2024 | $1,932 | $273,449 | $45,000 | $228,449 |
| 2023 | $1,294 | $150,487 | $27,500 | $122,987 |
| 2022 | $1,294 | $150,487 | $27,500 | $122,987 |
| 2021 | $1,284 | $150,487 | $27,500 | $122,987 |
| 2020 | $1,284 | $150,487 | $27,500 | $122,987 |
| 2019 | $1,284 | $150,487 | $27,500 | $122,987 |
| 2018 | $114 | $22,500 | $22,500 | $0 |
| 2017 | $187 | $22,500 | $22,500 | $0 |
| 2016 | $187 | $22,500 | $22,500 | $0 |
| 2014 | $166 | $20,000 | $20,000 | $0 |
Property History
| Date | Event | Price | Change | Sq Ft Price |
|---|---|---|---|---|
| 04/19/2025 04/19/25 | Pending | -- | -- | -- |
| 04/19/2025 04/19/25 | For Sale | $299,900 | +61.8% | $209 / Sq Ft |
| 12/12/2018 12/12/18 | Sold | $185,400 | +3.1% | $129 / Sq Ft |
| 10/02/2018 10/02/18 | Pending | -- | -- | -- |
| 08/31/2018 08/31/18 | For Sale | $179,900 | +727.1% | $125 / Sq Ft |
| 05/24/2018 05/24/18 | Sold | $21,750 | -7.4% | $1 / Sq Ft |
| 05/04/2018 05/04/18 | Pending | -- | -- | -- |
| 07/20/2012 07/20/12 | For Sale | $23,500 | -- | $1 / Sq Ft |
Deed History
| Date | Type | Sale Price | Title Company |
|---|---|---|---|
| Warranty Deed | $186,000 | None Available | |
| Warranty Deed | $44,000 | None Available |
Mortgage History
| Date | Status | Loan Amount | Loan Type |
|---|---|---|---|
| Open | $187,252 | New Conventional | |
| Closed | $179,800 | New Conventional | |
| Previous Owner | $125,000 | Future Advance Clause Open End Mortgage |
Similar Homes in Wilson, NC
Source: Hive MLS
MLS Number: 100501830
APN: 2791-17-2462.000
- 4759 Lamm Rd
- 0 Radio Tower Rd
- Tbd Rd
- Tbd Lot 47 Radio Tower Rd
- Lot 49 Radio Tower Rd
- Lot 47 Radio Tower Rd
- 6176 N Carolina 42
- 4415 Brookfield Dr NW
- 4303 Brookfield Dr NW
- 4206 Brookfield Dr NW
- 0 Boykin Rd
- 4504 Fairhaven Dr W
- 4506 Fairhaven Dr W
- 3700 Trace Dr W
- Lot 2 Wiggins Mill Rd
- 0 Wiggins Mill Rd
- 3904 Althorp Dr W
- 3413 Baybrooke Dr Unit A
- 3408 Baybrooke Dr
- 3409 Millbrook Dr SW
