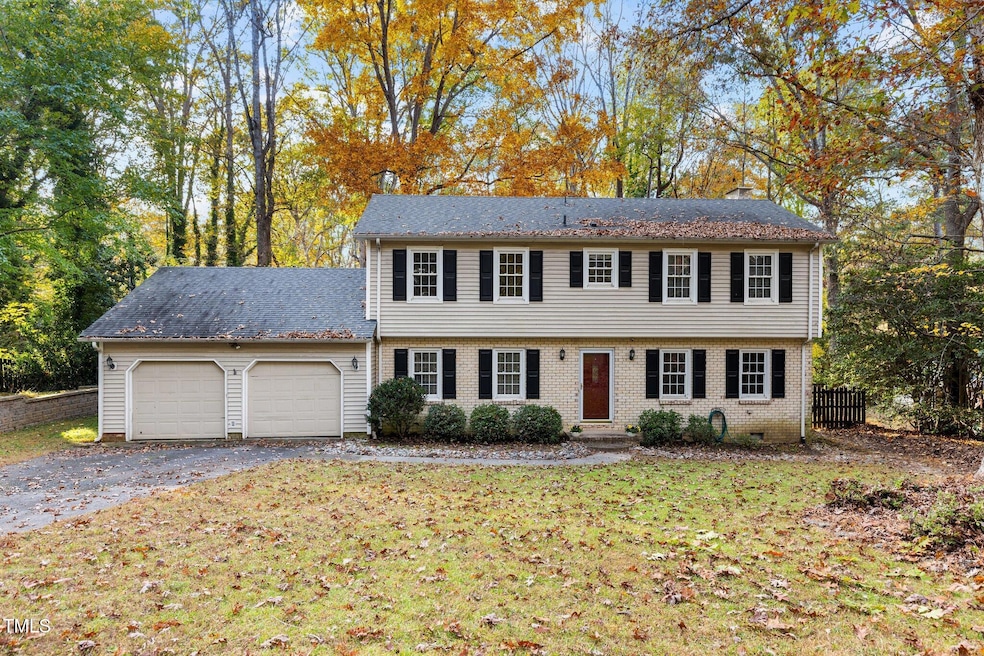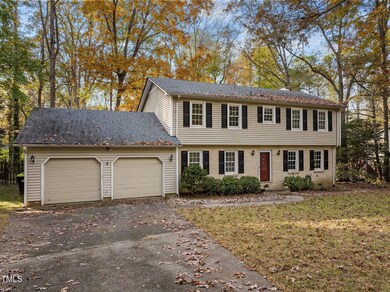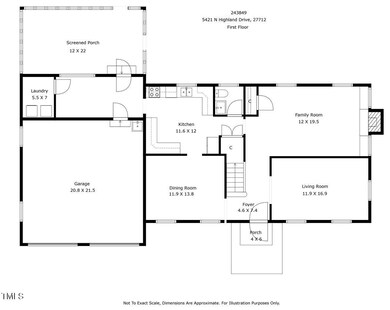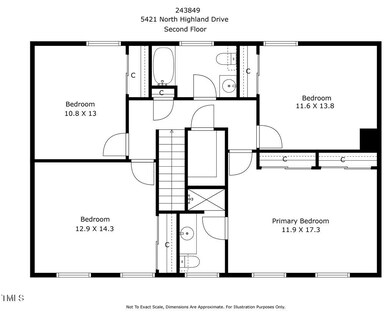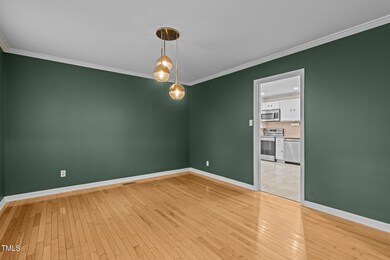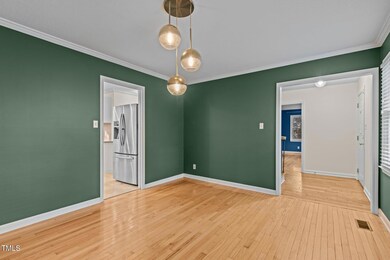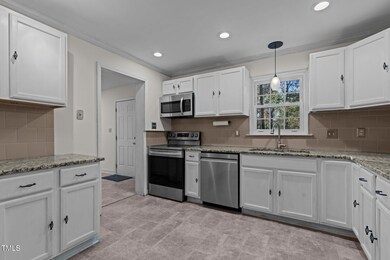
5421 N Highland Dr Durham, NC 27712
Willowhaven NeighborhoodHighlights
- Traditional Architecture
- Granite Countertops
- No HOA
- Wood Flooring
- L-Shaped Dining Room
- Covered patio or porch
About This Home
As of December 2024You'll feel tranquility in this country setting but be within 6 miles of downtown Durham, 4 miles to Duke University, 16 miles to RDU. No HOA! Major work and updates have been done within the last 10 years including a new roof, retaining wall, chimney repair, sealed crawlspace, replaced piping in crawl, new water heater & paint. Windows are double pane vinyl tilt-in. Hardwood floors throughout the majority of the home except tile in bathrooms & vinyl in kitchen, mudroom & laundry. Designed with function in mind, this home has a mudroom which connects the 2-car garage to the house, dedicated laundry room, kitchen & out the back to the 12 x 22 covered patio (previously screened). The backyard is completely fenced & features a 27 x 19 storage/shed divided into 2 large spaces. The kitchen has stainless steel appliances, granite countertops and connects directly to the large dining room & the family room with a gas fireplace and built in bookshelves. A separate living room and 1/2 bath complete the first floor. On the second floor you will find all 4 bedrooms & 2 bathrooms. The primary suite boasts double closets & dedicated full bath with walk in shower. Take a look at this house and envision how your personal touches will make this into your perfect home!
Last Agent to Sell the Property
Ingrid Conley
EXP Realty LLC License #304629
Home Details
Home Type
- Single Family
Est. Annual Taxes
- $2,222
Year Built
- Built in 1971
Lot Details
- 0.48 Acre Lot
- Property fronts a state road
- Chain Link Fence
- Rectangular Lot
- Level Lot
- Landscaped with Trees
- Back Yard Fenced and Front Yard
Parking
- 2 Car Attached Garage
- Garage Door Opener
- Private Driveway
Home Design
- Traditional Architecture
- Brick Exterior Construction
- Brick Foundation
- Permanent Foundation
- Block Foundation
- Shingle Roof
- Vinyl Siding
- Lead Paint Disclosure
Interior Spaces
- 2,347 Sq Ft Home
- 2-Story Property
- Built-In Features
- Smooth Ceilings
- Ceiling Fan
- Gas Log Fireplace
- Double Pane Windows
- Blinds
- Entrance Foyer
- Family Room with Fireplace
- Living Room
- L-Shaped Dining Room
Kitchen
- Free-Standing Electric Range
- Microwave
- Dishwasher
- Granite Countertops
Flooring
- Wood
- Tile
- Vinyl
Bedrooms and Bathrooms
- 4 Bedrooms
- Dual Closets
- Bathtub with Shower
- Walk-in Shower
Laundry
- Laundry Room
- Laundry on main level
- Washer and Dryer
Attic
- Attic Floors
- Pull Down Stairs to Attic
Basement
- Exterior Basement Entry
- Crawl Space
Outdoor Features
- Covered patio or porch
- Fire Pit
- Outdoor Storage
- Rain Gutters
Schools
- Easley Elementary School
- Carrington Middle School
- Riverside High School
Utilities
- Forced Air Heating and Cooling System
- Heat Pump System
- Well
- Well Pump
- Water Heater
- Septic Tank
Community Details
- No Home Owners Association
- Willowhaven Subdivision
Listing and Financial Details
- Assessor Parcel Number 182043
Map
Home Values in the Area
Average Home Value in this Area
Property History
| Date | Event | Price | Change | Sq Ft Price |
|---|---|---|---|---|
| 12/18/2024 12/18/24 | Sold | $465,000 | -1.1% | $198 / Sq Ft |
| 11/14/2024 11/14/24 | Pending | -- | -- | -- |
| 11/06/2024 11/06/24 | For Sale | $470,000 | -- | $200 / Sq Ft |
Tax History
| Year | Tax Paid | Tax Assessment Tax Assessment Total Assessment is a certain percentage of the fair market value that is determined by local assessors to be the total taxable value of land and additions on the property. | Land | Improvement |
|---|---|---|---|---|
| 2024 | $2,692 | $264,369 | $51,695 | $212,674 |
| 2023 | $2,553 | $264,369 | $51,695 | $212,674 |
| 2022 | $2,453 | $264,369 | $51,695 | $212,674 |
| 2021 | $2,240 | $264,369 | $51,695 | $212,674 |
| 2020 | $2,194 | $264,369 | $51,695 | $212,674 |
| 2019 | $2,194 | $264,369 | $51,695 | $212,674 |
| 2018 | $2,054 | $229,887 | $36,875 | $193,012 |
| 2017 | $2,031 | $229,887 | $36,875 | $193,012 |
| 2016 | $2,003 | $236,746 | $36,875 | $199,871 |
| 2015 | $1,631 | $165,834 | $35,862 | $129,972 |
| 2014 | $1,631 | $165,834 | $35,862 | $129,972 |
Mortgage History
| Date | Status | Loan Amount | Loan Type |
|---|---|---|---|
| Open | $372,000 | New Conventional | |
| Closed | $372,000 | New Conventional | |
| Previous Owner | $182,800 | New Conventional | |
| Previous Owner | $179,726 | VA | |
| Previous Owner | $183,230 | VA | |
| Previous Owner | $25,000 | Credit Line Revolving | |
| Previous Owner | $174,800 | VA | |
| Previous Owner | $177,450 | VA | |
| Previous Owner | $160,000 | Unknown | |
| Previous Owner | $40,000 | Unknown | |
| Previous Owner | $120,000 | Purchase Money Mortgage | |
| Previous Owner | $138,400 | No Value Available | |
| Previous Owner | $150,750 | No Value Available |
Deed History
| Date | Type | Sale Price | Title Company |
|---|---|---|---|
| Warranty Deed | $465,000 | None Listed On Document | |
| Warranty Deed | $465,000 | None Listed On Document | |
| Warranty Deed | $228,500 | Attorney | |
| Warranty Deed | $178,000 | None Available | |
| Warranty Deed | $195,000 | -- | |
| Warranty Deed | -- | -- | |
| Warranty Deed | $167,500 | -- |
Similar Homes in Durham, NC
Source: Doorify MLS
MLS Number: 10062071
APN: 182043
- 5710 Russell Rd
- 5709 Russell Rd
- 202 Brook Ln
- 5608 Ventura Dr
- 120 Chattleton Ct
- 2418 Mont Haven Dr
- 5802 Lillie Dr
- 109 Bessemer Place
- 113 Laurston Ct
- 2423 Bivins Rd
- 115 Perth Place
- 1915 Redding Ln
- 1908 Mystic Dr
- 2222 Umstead Rd
- 5632 Falkirk Dr
- 109 November Dr
- 119 November Dr
- 111 November Dr
- 6121 Kelvin Dr
- 1903 Yellowwood Ln
