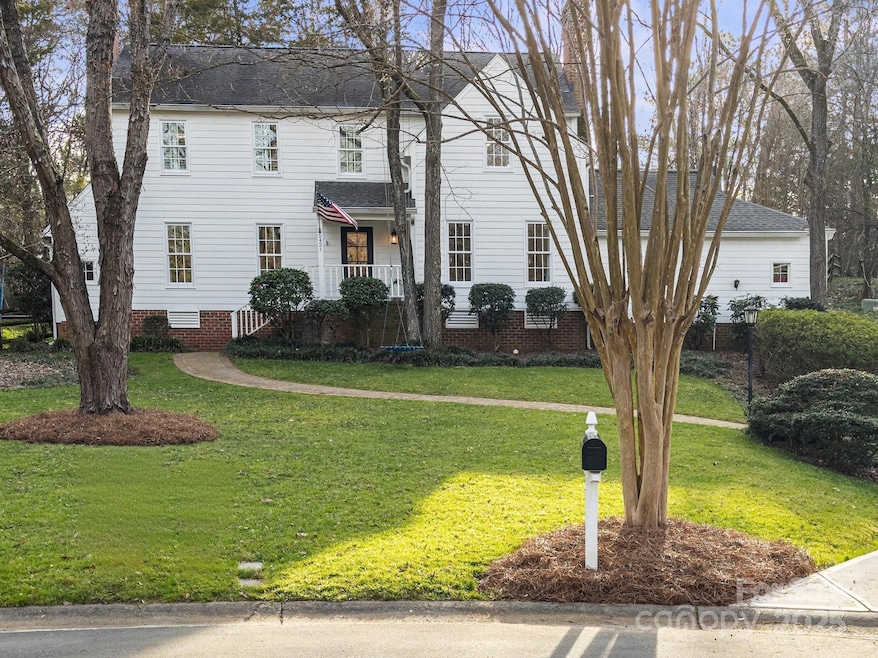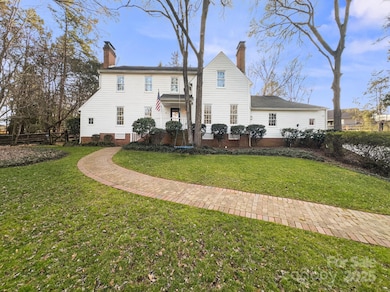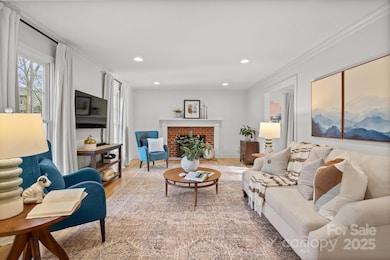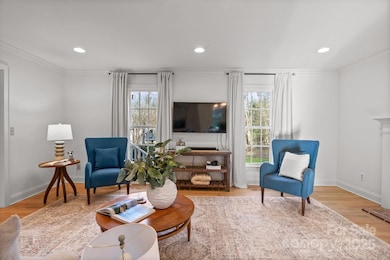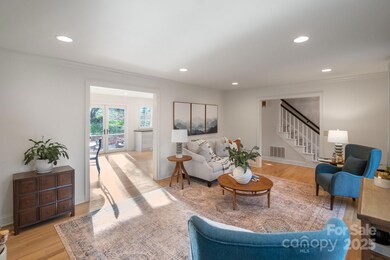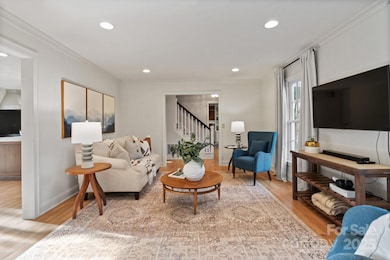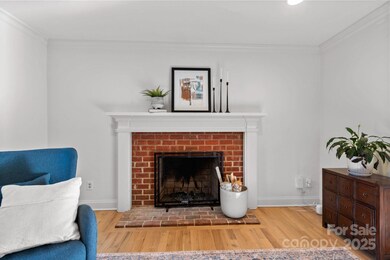
5421 Woodcreek Dr Charlotte, NC 28226
Olde Providence South NeighborhoodHighlights
- Fireplace in Primary Bedroom
- Wood Flooring
- Cul-De-Sac
- Olde Providence Elementary Rated A-
- Built-In Double Oven
- Patio
About This Home
As of April 2025Beautifully updated home located on approx. 3/4 acre near Carmel Country Club & walking distance to Colony Place shopping Center, Recent renovations Quartz and soapstone countertops, KitchenAid 42" refrigerator, 10' kitchen Island, flush-inset custom kitchen cabinetry, built in double wall oven and microwave, 6 burner gas cooktop w/custom range hood, walk-in laundry/pantry w/wine fridge/beverage cooler and ice maker, new white oak wood flooring through out downstairs and upstairs hallway, den with custom built-ins on each side of fireplace, updated primary suite & primary bathroom featuring walk-in shower & custom closet, 3 add'l bedrooms & full bath, new tankless water heater, new wood/clad windows downstairs & u/s front of house, new electrical panel, new expanded concrete driveway, double doors in kitchen lead out to private backyard with brick patio and fire pit Home renovated by Andrew Roby General Contractor
Last Agent to Sell the Property
Roby Realty Inc Brokerage Email: sandy.thomas@robyhome.com License #200978

Co-Listed By
Roby Realty Inc Brokerage Email: sandy.thomas@robyhome.com License #322450
Home Details
Home Type
- Single Family
Est. Annual Taxes
- $4,601
Year Built
- Built in 1979
Lot Details
- Cul-De-Sac
- Fenced
- Property is zoned N1-A
Parking
- 2 Car Garage
- Garage Door Opener
Interior Spaces
- 2-Story Property
- Ceiling Fan
- French Doors
- Living Room with Fireplace
- Wood Flooring
- Crawl Space
- Laundry Room
Kitchen
- Built-In Double Oven
- Gas Cooktop
- Microwave
- Dishwasher
- Kitchen Island
- Disposal
Bedrooms and Bathrooms
- 4 Bedrooms
- Fireplace in Primary Bedroom
Outdoor Features
- Patio
- Fire Pit
Schools
- Olde Providence Elementary School
- Carmel Middle School
- South Mecklenburg High School
Utilities
- Central Heating and Cooling System
- Tankless Water Heater
Community Details
- Five Knolls Estates Subdivision
Listing and Financial Details
- Assessor Parcel Number 211-232-18
Map
Home Values in the Area
Average Home Value in this Area
Property History
| Date | Event | Price | Change | Sq Ft Price |
|---|---|---|---|---|
| 04/07/2025 04/07/25 | Sold | $901,000 | +6.4% | $359 / Sq Ft |
| 03/13/2025 03/13/25 | For Sale | $846,800 | 0.0% | $338 / Sq Ft |
| 03/07/2025 03/07/25 | Pending | -- | -- | -- |
| 03/07/2025 03/07/25 | For Sale | $846,800 | +92.5% | $338 / Sq Ft |
| 11/09/2017 11/09/17 | Sold | $440,000 | -2.2% | $173 / Sq Ft |
| 10/04/2017 10/04/17 | Pending | -- | -- | -- |
| 09/08/2017 09/08/17 | For Sale | $450,000 | -- | $177 / Sq Ft |
Tax History
| Year | Tax Paid | Tax Assessment Tax Assessment Total Assessment is a certain percentage of the fair market value that is determined by local assessors to be the total taxable value of land and additions on the property. | Land | Improvement |
|---|---|---|---|---|
| 2023 | $4,601 | $587,400 | $194,300 | $393,100 |
| 2022 | $4,305 | $433,100 | $144,000 | $289,100 |
| 2021 | $4,294 | $433,100 | $144,000 | $289,100 |
| 2020 | $4,287 | $433,100 | $144,000 | $289,100 |
| 2019 | $4,271 | $433,100 | $144,000 | $289,100 |
| 2018 | $4,942 | $371,100 | $125,000 | $246,100 |
| 2017 | $4,867 | $371,100 | $125,000 | $246,100 |
| 2016 | $4,857 | $371,100 | $125,000 | $246,100 |
| 2015 | $4,846 | $371,100 | $125,000 | $246,100 |
| 2014 | $4,828 | $371,100 | $125,000 | $246,100 |
Mortgage History
| Date | Status | Loan Amount | Loan Type |
|---|---|---|---|
| Open | $610,000 | New Conventional | |
| Previous Owner | $327,400 | Credit Line Revolving | |
| Previous Owner | $192,000 | Credit Line Revolving | |
| Previous Owner | $68,600 | Credit Line Revolving | |
| Previous Owner | $392,000 | New Conventional | |
| Previous Owner | $352,000 | New Conventional | |
| Previous Owner | $324,000 | New Conventional | |
| Previous Owner | $349,000 | Adjustable Rate Mortgage/ARM | |
| Previous Owner | $6,750 | Credit Line Revolving | |
| Previous Owner | $370,800 | Adjustable Rate Mortgage/ARM | |
| Previous Owner | $215,000 | Fannie Mae Freddie Mac | |
| Previous Owner | $229,500 | Unknown | |
| Previous Owner | $173,250 | Purchase Money Mortgage |
Deed History
| Date | Type | Sale Price | Title Company |
|---|---|---|---|
| Warranty Deed | $901,000 | None Listed On Document | |
| Warranty Deed | $440,000 | None Available | |
| Warranty Deed | $405,000 | Master Title Agency Llc | |
| Warranty Deed | $412,000 | Colonial Title Company | |
| Warranty Deed | $315,000 | -- | |
| Warranty Deed | $231,000 | -- |
Similar Homes in Charlotte, NC
Source: Canopy MLS (Canopy Realtor® Association)
MLS Number: 4228646
APN: 211-232-18
- 5416 Woodcreek Dr
- 5125 Waxwind Ln
- 6411 Aldworth Ln
- 5110 Pansley Dr
- 5924 Masters Ct
- 4808 Truscott Rd
- 5824 Masters Ct
- 5811 Old Well House Rd
- 4611 Cringle Ct
- 5300 Green Rea Rd
- 4340 Sequoia Red Ln
- 7200 Graybeard Ct
- 3921 Sky Dr
- 5809 Woodleigh Oaks Dr
- 9451 Bonnie Briar Cir
- 6008 Nuthatch Ct
- 9439 Bonnie Briar Cir
- 6007 Mariemont Cir Unit 101
- 3903 Bon Rea Dr
- 6133 Wakehurst Rd Unit 203
