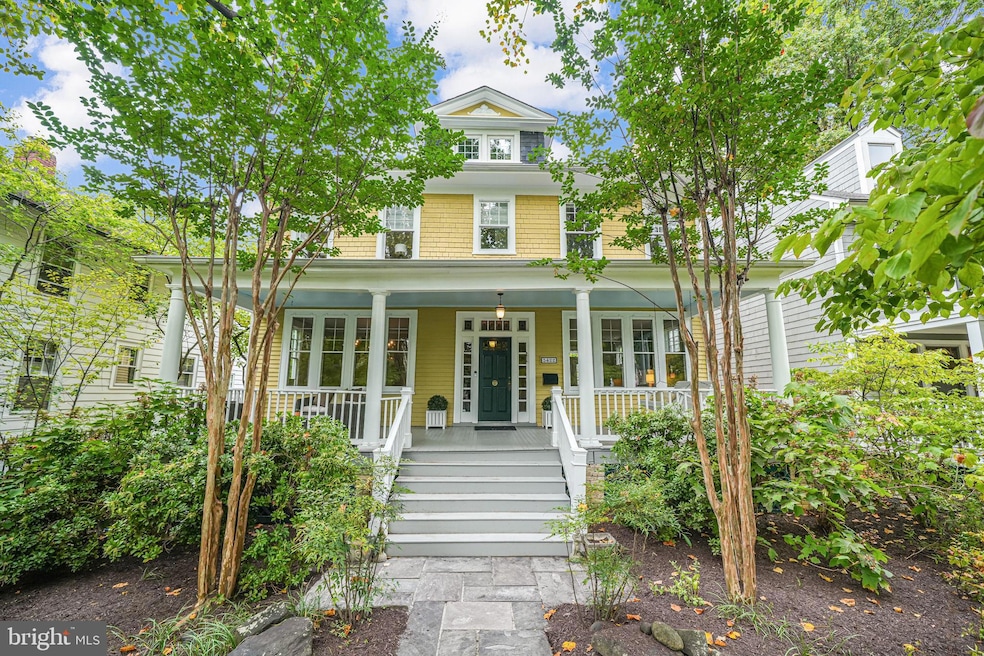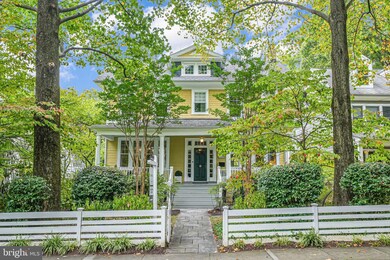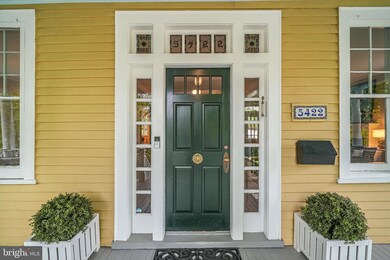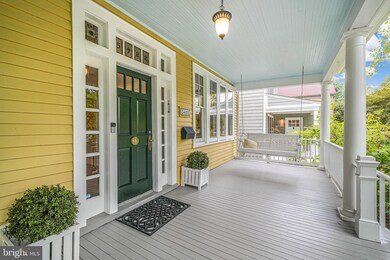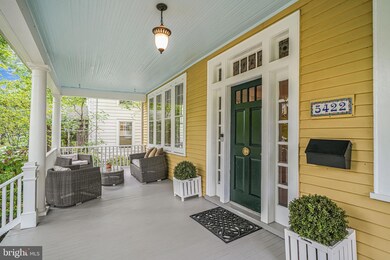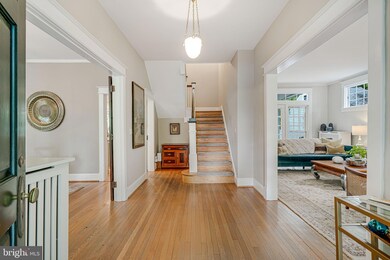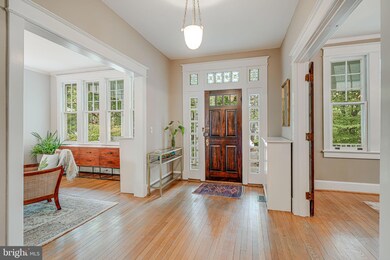
5422 39th St NW Washington, DC 20015
Chevy Chase NeighborhoodHighlights
- Colonial Architecture
- Traditional Floor Plan
- Space For Rooms
- Lafayette Elementary School Rated A-
- Wood Flooring
- 4-minute walk to Chevy Chase Recreation Center
About This Home
As of October 2024Welcome to 5422 39th Street, a 1918 classic four-square in the coveted neighborhood of Chevy Chase DC. Situated on an impressive 8400 square foot lot, this home has been lovingly maintained and thoughtfully updated while retaining its original charm and character. Entering through the white picket gate, a slate walkway surrounded by mature plantings leads to the expansive porch, perfect for entertaining. The front door with stained glass detail and period trim opens to an impressive foyer with high ceilings and hardwood floors. The generous living room boasts a wood-burning fireplace and a wall of windows including a glass door with access to the back porch. A separate dining room is perfect for large gatherings, and the updated kitchen features reclaimed chestnut floors, soapstone counters, custom built-ins, and a tucked-away powder room with a pocket door. The kitchen provides direct access to the large back yard through a grapevine-covered back porch. Upstairs there is a hall bath and four generously-sized bedrooms, including a primary bedroom with an ensuite bath and walk-in closet. The third level features a fifth bedroom, full bath, and additional space perfect for a home office. The unfinished lower level with half bath awaits the imagination! An expansive backyard includes a back porch with ceiling fans and heater for year round enjoyment, two patios, a firepit, and raised vegetable gardens. This fully fenced oasis also boasts an outbuilding with potential as a fitness room, home office, or art studio. Beyond the fence is a garage, as well as two convenient parking spaces accessible via the rear alley. This prime location is just over a half mile to the red line metro, and blocks to Chevy Chase playground and all that upper Connecticut Ave has to offer: groceries, shops, restaurants and more. This is a rare gem and truly a special opportunity!
Home Details
Home Type
- Single Family
Est. Annual Taxes
- $9,199
Year Built
- Built in 1918
Lot Details
- 8,400 Sq Ft Lot
- Landscaped
- Extensive Hardscape
- Level Lot
- Back Yard Fenced and Front Yard
- Property is in very good condition
Parking
- 1 Car Detached Garage
- Rear-Facing Garage
- Gravel Driveway
Home Design
- Colonial Architecture
- Slab Foundation
- Shingle Roof
- Wood Siding
Interior Spaces
- Property has 4 Levels
- Traditional Floor Plan
- Built-In Features
- Crown Molding
- Wainscoting
- Beamed Ceilings
- Ceiling height of 9 feet or more
- Ceiling Fan
- Skylights
- Recessed Lighting
- Screen For Fireplace
- Fireplace Mantel
- Brick Fireplace
- Window Treatments
- Stained Glass
- Transom Windows
- Entrance Foyer
- Sitting Room
- Living Room
- Formal Dining Room
Kitchen
- Eat-In Kitchen
- Double Oven
- Gas Oven or Range
- Six Burner Stove
- Range Hood
- Microwave
- Ice Maker
- Dishwasher
- Stainless Steel Appliances
- Upgraded Countertops
- Disposal
Flooring
- Wood
- Carpet
- Ceramic Tile
Bedrooms and Bathrooms
- 5 Bedrooms
- En-Suite Primary Bedroom
- En-Suite Bathroom
Laundry
- Dryer
- Washer
Unfinished Basement
- Basement Fills Entire Space Under The House
- Walk-Up Access
- Connecting Stairway
- Rear Basement Entry
- Drainage System
- Sump Pump
- Space For Rooms
- Laundry in Basement
- Basement Windows
Outdoor Features
- Patio
- Exterior Lighting
- Wood or Metal Shed
- Porch
Utilities
- Forced Air Zoned Heating and Cooling System
- Radiator
- Air Source Heat Pump
- Hot Water Heating System
- Water Dispenser
- Natural Gas Water Heater
Community Details
- No Home Owners Association
- Chevy Chase Subdivision
Listing and Financial Details
- Tax Lot 57
- Assessor Parcel Number 1749//0057
Map
Home Values in the Area
Average Home Value in this Area
Property History
| Date | Event | Price | Change | Sq Ft Price |
|---|---|---|---|---|
| 10/11/2024 10/11/24 | Sold | $1,950,000 | +9.6% | $661 / Sq Ft |
| 09/19/2024 09/19/24 | Pending | -- | -- | -- |
| 09/18/2024 09/18/24 | For Sale | $1,780,000 | -- | $603 / Sq Ft |
Tax History
| Year | Tax Paid | Tax Assessment Tax Assessment Total Assessment is a certain percentage of the fair market value that is determined by local assessors to be the total taxable value of land and additions on the property. | Land | Improvement |
|---|---|---|---|---|
| 2024 | $9,761 | $1,235,380 | $705,010 | $530,370 |
| 2023 | $9,199 | $1,166,180 | $672,170 | $494,010 |
| 2022 | $8,590 | $1,089,280 | $618,070 | $471,210 |
| 2021 | $8,407 | $1,065,370 | $606,560 | $458,810 |
| 2020 | $7,908 | $1,006,010 | $571,700 | $434,310 |
| 2019 | $7,794 | $991,750 | $561,960 | $429,790 |
| 2018 | $7,709 | $980,300 | $0 | $0 |
| 2017 | $7,657 | $973,280 | $0 | $0 |
| 2016 | $7,292 | $929,540 | $0 | $0 |
| 2015 | $6,885 | $881,360 | $0 | $0 |
| 2014 | $6,596 | $846,220 | $0 | $0 |
Mortgage History
| Date | Status | Loan Amount | Loan Type |
|---|---|---|---|
| Open | $980,227 | New Conventional | |
| Previous Owner | $100,000 | Credit Line Revolving | |
| Previous Owner | $150,000 | Unknown | |
| Previous Owner | $100,000 | Credit Line Revolving |
Deed History
| Date | Type | Sale Price | Title Company |
|---|---|---|---|
| Deed | $1,950,000 | Federal Title |
Similar Homes in Washington, DC
Source: Bright MLS
MLS Number: DCDC2155886
APN: 1749-0057
- 5500 39th St NW
- 3940 Livingston St NW
- 3819 Kanawha St NW
- 5423 41st St NW
- 5406 Connecticut Ave NW Unit 808
- 5406 Connecticut Ave NW Unit 803
- 5625 Western Ave NW
- 3749 1/2 Kanawha St NW
- 3750 Northampton St NW
- 3922 Jenifer St NW
- 5310 Connecticut Ave NW Unit 2
- 3703 Legation St NW
- 5315 Connecticut Ave NW Unit 610
- 5315 Connecticut Ave NW Unit 406
- 5315 Connecticut Ave NW Unit 605
- 3740 Kanawha St NW
- 3735 Kanawha St NW
- 3919 Oliver St
- 4301 Military Rd NW Unit 202
- 4301 Military Rd NW Unit 504
