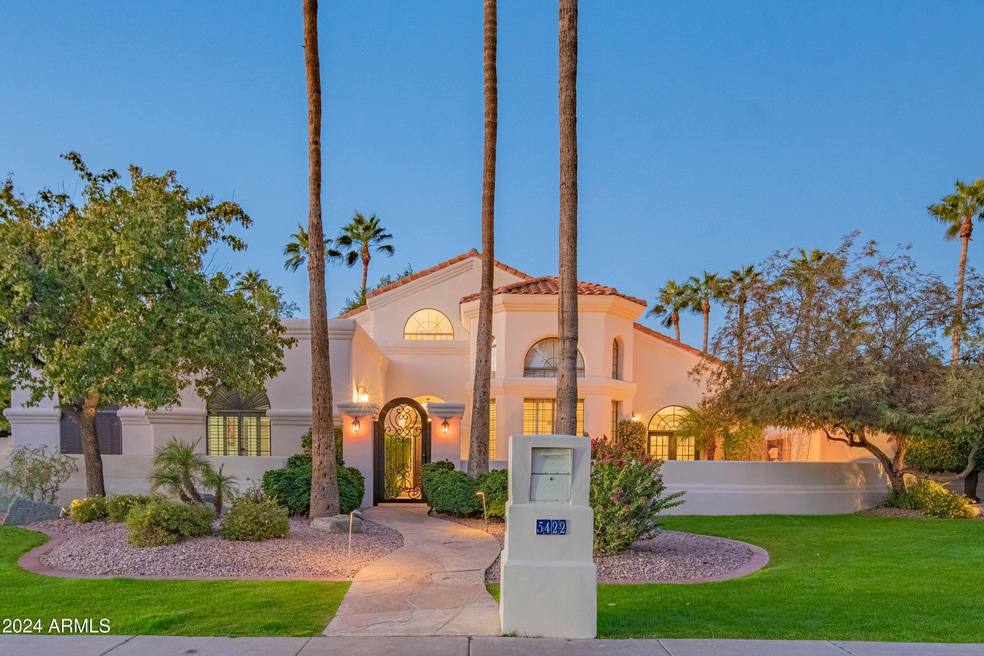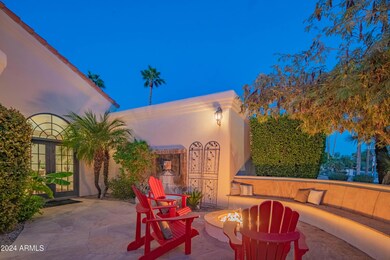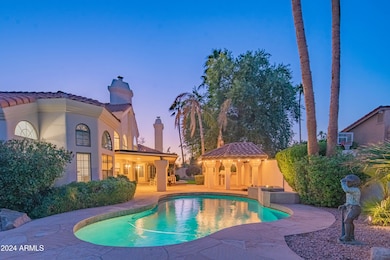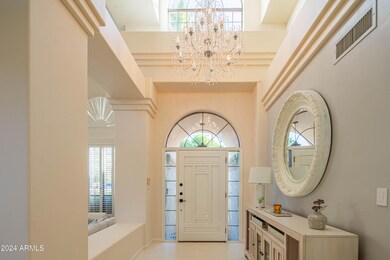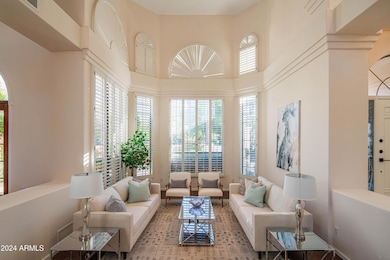
5422 E Cholla St Scottsdale, AZ 85254
Paradise Valley NeighborhoodHighlights
- Private Pool
- 0.37 Acre Lot
- Fireplace in Primary Bedroom
- Sequoya Elementary School Rated A
- Mountain View
- Vaulted Ceiling
About This Home
As of March 2025Looking for the ideal location and dramatic architecture? Come see why Orangetree Estates is the epitome of what the Valley of the Sun has to offer. Located in one of the best school districts in AZ. Close to North and South Scottsdale, Paradise Valley, Downtown and the best Golf and Restaurants in the Valley, including the new PV. Stunning curb appeal as you pass the gated courtyard and enjoy the fountain and firepit. 25' Ceilings and Corinthian Limestone greet you upon entry. Natural light abounds! The x-large kitchen features beautiful stone counters, 2 islands (one is moveable) and new GE Cafe built-in fridge, Bosch dishwasher and LG induction range. Refrigerators (4) and beautiful cabinets abound. The Backyard is just as amazing. Large patio, Gazebo, Waterfall pool, and BBQ island with sink and another refrigerator! Full list of upgrades under the "Documents" tab. Oversize 3 car epoxied garage with lots of cabinets. A/C workshop (9x5.5) and storage (12x5.5) are in the garage and not included in square footage.
Home Details
Home Type
- Single Family
Est. Annual Taxes
- $5,955
Year Built
- Built in 1985
Lot Details
- 0.37 Acre Lot
- Block Wall Fence
- Corner Lot
- Front and Back Yard Sprinklers
- Sprinklers on Timer
- Private Yard
- Grass Covered Lot
Parking
- 3 Car Direct Access Garage
- Garage Door Opener
Home Design
- Santa Barbara Architecture
- Roof Updated in 2024
- Wood Frame Construction
- Tile Roof
- Foam Roof
- Stucco
Interior Spaces
- 3,457 Sq Ft Home
- 1-Story Property
- Vaulted Ceiling
- Ceiling Fan
- Solar Screens
- Family Room with Fireplace
- 2 Fireplaces
- Mountain Views
- Washer and Dryer Hookup
Kitchen
- Kitchen Updated in 2024
- Eat-In Kitchen
- Built-In Microwave
- Kitchen Island
- Granite Countertops
Flooring
- Wood
- Carpet
- Stone
Bedrooms and Bathrooms
- 4 Bedrooms
- Fireplace in Primary Bedroom
- Bathroom Updated in 2023
- Primary Bathroom is a Full Bathroom
- 3 Bathrooms
- Dual Vanity Sinks in Primary Bathroom
- Hydromassage or Jetted Bathtub
- Bathtub With Separate Shower Stall
Pool
- Pool Updated in 2022
- Private Pool
- Pool Pump
- Diving Board
Outdoor Features
- Covered patio or porch
- Fire Pit
- Gazebo
- Built-In Barbecue
Schools
- Sequoya Elementary School
- Cocopah Middle School
- Chaparral High School
Utilities
- Refrigerated Cooling System
- Heating Available
- High Speed Internet
Community Details
- No Home Owners Association
- Association fees include no fees
- Orangetree Estates Subdivision
Listing and Financial Details
- Tax Lot 41
- Assessor Parcel Number 167-55-058
Map
Home Values in the Area
Average Home Value in this Area
Property History
| Date | Event | Price | Change | Sq Ft Price |
|---|---|---|---|---|
| 03/10/2025 03/10/25 | Sold | $1,713,000 | -8.6% | $496 / Sq Ft |
| 11/20/2024 11/20/24 | Price Changed | $1,875,000 | -1.1% | $542 / Sq Ft |
| 11/09/2024 11/09/24 | For Sale | $1,895,000 | +137.2% | $548 / Sq Ft |
| 04/03/2015 04/03/15 | Sold | $798,900 | -6.0% | $235 / Sq Ft |
| 01/07/2015 01/07/15 | For Sale | $849,900 | -- | $250 / Sq Ft |
Tax History
| Year | Tax Paid | Tax Assessment Tax Assessment Total Assessment is a certain percentage of the fair market value that is determined by local assessors to be the total taxable value of land and additions on the property. | Land | Improvement |
|---|---|---|---|---|
| 2025 | $5,955 | $83,396 | -- | -- |
| 2024 | $5,823 | $79,425 | -- | -- |
| 2023 | $5,823 | $103,820 | $20,760 | $83,060 |
| 2022 | $5,560 | $79,030 | $15,800 | $63,230 |
| 2021 | $5,785 | $72,570 | $14,510 | $58,060 |
| 2020 | $5,691 | $68,710 | $13,740 | $54,970 |
| 2019 | $5,455 | $66,110 | $13,220 | $52,890 |
| 2018 | $5,223 | $61,570 | $12,310 | $49,260 |
| 2017 | $4,994 | $61,180 | $12,230 | $48,950 |
| 2016 | $4,850 | $58,670 | $11,730 | $46,940 |
| 2015 | $4,396 | $55,960 | $11,190 | $44,770 |
Mortgage History
| Date | Status | Loan Amount | Loan Type |
|---|---|---|---|
| Open | $1,370,400 | New Conventional | |
| Previous Owner | $457,700 | Credit Line Revolving | |
| Previous Owner | $548,250 | New Conventional | |
| Previous Owner | $350,000 | Credit Line Revolving | |
| Previous Owner | $90,000 | Credit Line Revolving | |
| Previous Owner | $696,500 | New Conventional | |
| Previous Owner | $39,900 | Stand Alone Second | |
| Previous Owner | $639,100 | New Conventional | |
| Previous Owner | $396,000 | New Conventional | |
| Previous Owner | $150,000 | Credit Line Revolving | |
| Previous Owner | $423,000 | Purchase Money Mortgage | |
| Previous Owner | $456,000 | No Value Available | |
| Previous Owner | $272,000 | No Value Available |
Deed History
| Date | Type | Sale Price | Title Company |
|---|---|---|---|
| Warranty Deed | $1,713,000 | First American Title Insurance | |
| Interfamily Deed Transfer | -- | None Available | |
| Warranty Deed | $798,900 | First American Title Ins Co | |
| Interfamily Deed Transfer | -- | Accommodation | |
| Interfamily Deed Transfer | -- | Accommodation | |
| Interfamily Deed Transfer | -- | -- | |
| Interfamily Deed Transfer | -- | American Title Inc | |
| Interfamily Deed Transfer | -- | Guaranty Title Agency | |
| Interfamily Deed Transfer | -- | Guaranty Title Agency | |
| Interfamily Deed Transfer | -- | First American Title | |
| Warranty Deed | $570,000 | Transnation Title Insurance |
Similar Homes in the area
Source: Arizona Regional Multiple Listing Service (ARMLS)
MLS Number: 6781653
APN: 167-55-058
- 5478 E Oakhurst Way
- 11030 N 54th St
- 11465 N 56th St
- 5302 E Mercer Ln
- 5509 E Desert Hills Dr
- 5550 E Shea Blvd
- 5431 E Shea Blvd
- 5335 E Shea Blvd Unit 2047
- 5335 E Shea Blvd Unit 2102
- 5335 E Shea Blvd Unit 1115
- 5507 E Shea Blvd
- 11420 N 50th St
- 10431 N 55th Place
- 5122 E Shea Blvd Unit 1164
- 5122 E Shea Blvd Unit 1029
- 5122 E Shea Blvd Unit 1100
- 5122 E Shea Blvd Unit 1117
- 5122 E Shea Blvd Unit 1094
- 12211 N 57th St
- 5439 E Bloomfield Rd
