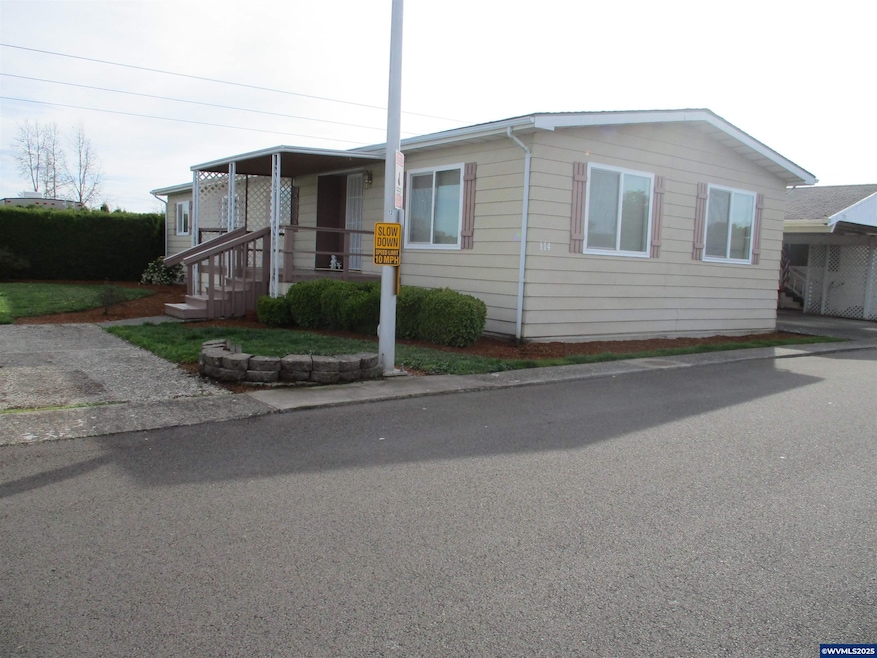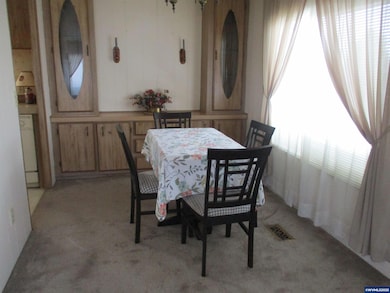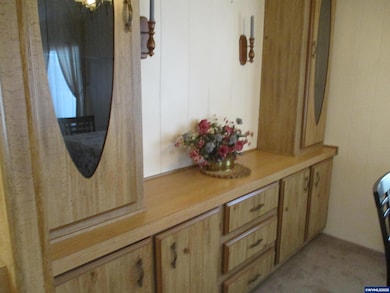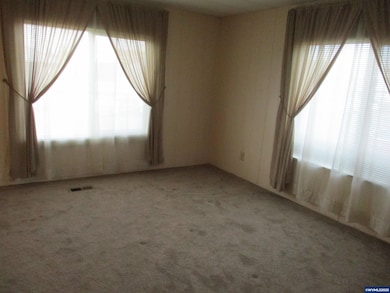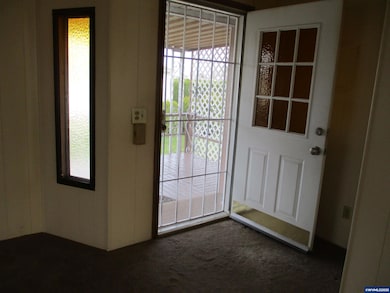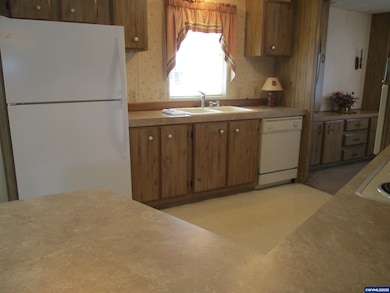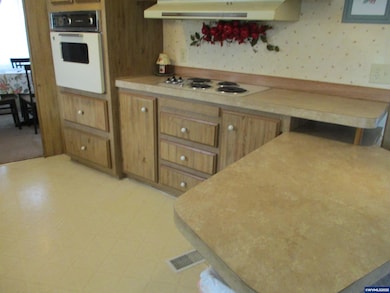
$52,500
- 2 Beds
- 2 Baths
- 1,440 Sq Ft
- 5422 Portland (#19) Rd NE
- Unit 119
- Salem, OR
This spacious home in a pet friendly 55+ park has been well kept. Huge living room and many built in cabinets. The utility room would make a great craft area. Best deal in town, but it won't last! Park ammenities: Clubhouse, Event Space, Kitchen, Lounge, Space rent $955.00 plus additional fees/utilities of $66 per month. Park features include a wonderful clubhouse, RV storage & small on sight
BRUCE KEPFORD PRO FIDUCIARY REALTY
