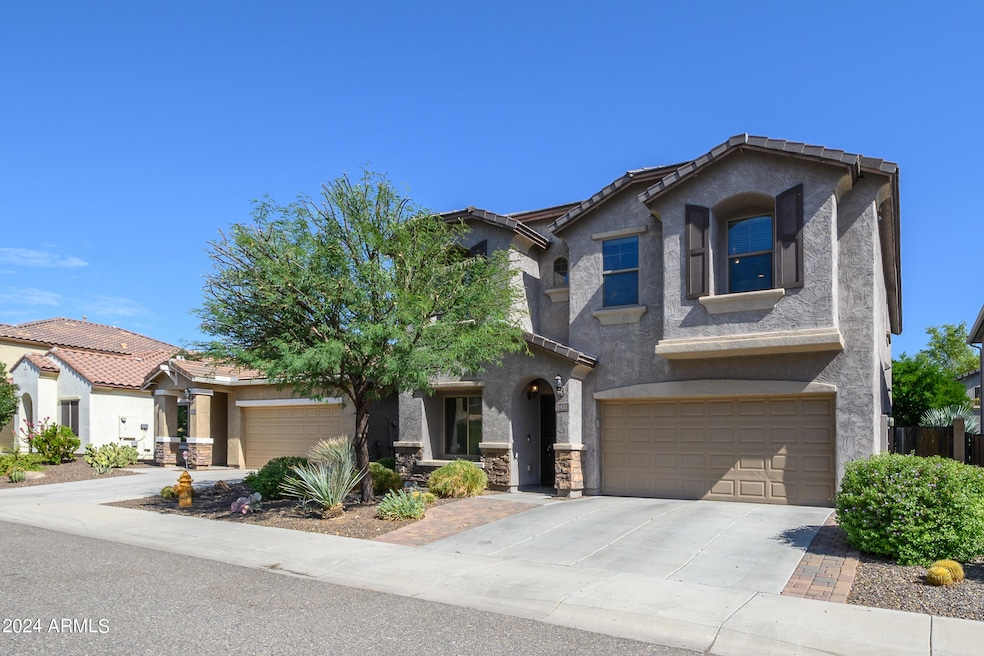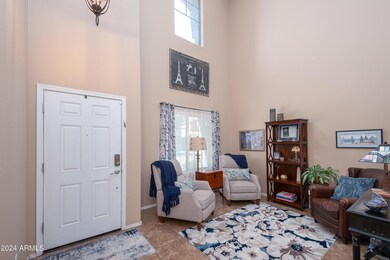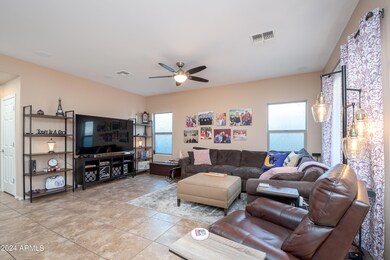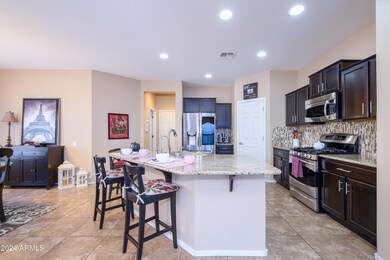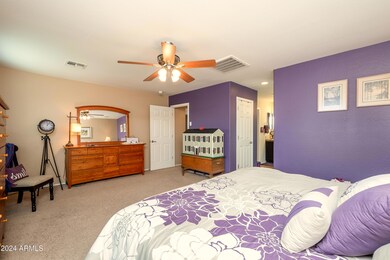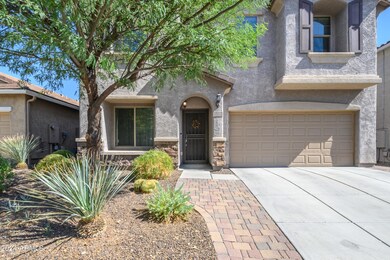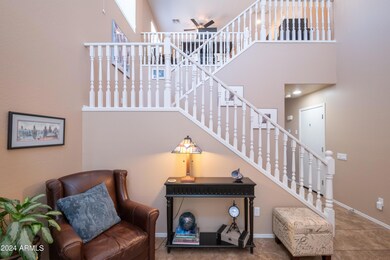
5422 W Parsons Rd Phoenix, AZ 85083
Stetson Valley NeighborhoodHighlights
- Above Ground Spa
- Mountain View
- Granite Countertops
- Sandra Day O'connor High School Rated A-
- Santa Barbara Architecture
- Tennis Courts
About This Home
As of December 2024PRICE ADJUSTMENT! This home is minutes to the 17 and 101, near highly rated DV schools and GCC North, and surrounded by walking paths and recreation areas. With 3 bedrooms upstairs and a mother-in-law suite/office downstairs, this appealing home also has abundant storage. Note the soaring ceiling as you enter. Continue to the great room where the beautiful kitchen is the focal point. Appreciate the staggered cabinets with pullouts, tiled backsplash, and newer appliances as you sip your coffee at the breakfast bar. The upstairs pops with color! The huge primary suite has 2 walk-in closets, separate tub and shower, and is nicely separated from the other bedrooms by the upstairs laundry. Low-maintenance backyard has a spa and ramada, and room for a pool.
Home Details
Home Type
- Single Family
Est. Annual Taxes
- $3,237
Year Built
- Built in 2010
Lot Details
- 4,272 Sq Ft Lot
- Desert faces the front of the property
- Block Wall Fence
- Sprinklers on Timer
HOA Fees
- $93 Monthly HOA Fees
Parking
- 2 Car Direct Access Garage
- Garage Door Opener
Home Design
- Santa Barbara Architecture
- Wood Frame Construction
- Tile Roof
- Stucco
Interior Spaces
- 2,446 Sq Ft Home
- 2-Story Property
- Ceiling height of 9 feet or more
- Double Pane Windows
- Solar Screens
- Mountain Views
Kitchen
- Gas Cooktop
- Built-In Microwave
- Kitchen Island
- Granite Countertops
Flooring
- Carpet
- Tile
Bedrooms and Bathrooms
- 4 Bedrooms
- Primary Bathroom is a Full Bathroom
- 3 Bathrooms
- Dual Vanity Sinks in Primary Bathroom
- Bathtub With Separate Shower Stall
Outdoor Features
- Above Ground Spa
- Patio
- Gazebo
Schools
- Inspiration Mountain Elementary School
- Hillcrest Middle School
- Sandra Day O'connor High School
Utilities
- Refrigerated Cooling System
- Heating Available
- Water Filtration System
Listing and Financial Details
- Legal Lot and Block 54 / 1018
- Assessor Parcel Number 201-42-304
Community Details
Overview
- Association fees include ground maintenance
- Stetson Valley Owner Association, Phone Number (480) 921-7500
- Built by Pulte Homes
- Stetson Valley Subdivision
Recreation
- Tennis Courts
- Pickleball Courts
- Community Playground
- Bike Trail
Map
Home Values in the Area
Average Home Value in this Area
Property History
| Date | Event | Price | Change | Sq Ft Price |
|---|---|---|---|---|
| 12/02/2024 12/02/24 | Sold | $570,000 | -4.2% | $233 / Sq Ft |
| 10/24/2024 10/24/24 | Pending | -- | -- | -- |
| 10/17/2024 10/17/24 | Price Changed | $595,000 | -3.9% | $243 / Sq Ft |
| 10/09/2024 10/09/24 | For Sale | $619,000 | +81.0% | $253 / Sq Ft |
| 05/22/2018 05/22/18 | Sold | $342,000 | +0.6% | $140 / Sq Ft |
| 04/09/2018 04/09/18 | Pending | -- | -- | -- |
| 04/06/2018 04/06/18 | For Sale | $340,000 | -- | $139 / Sq Ft |
Tax History
| Year | Tax Paid | Tax Assessment Tax Assessment Total Assessment is a certain percentage of the fair market value that is determined by local assessors to be the total taxable value of land and additions on the property. | Land | Improvement |
|---|---|---|---|---|
| 2025 | $2,681 | $32,491 | -- | -- |
| 2024 | $3,237 | $30,944 | -- | -- |
| 2023 | $3,237 | $40,770 | $8,150 | $32,620 |
| 2022 | $3,128 | $31,260 | $6,250 | $25,010 |
| 2021 | $3,212 | $29,280 | $5,850 | $23,430 |
| 2020 | $3,156 | $27,750 | $5,550 | $22,200 |
| 2019 | $3,065 | $26,320 | $5,260 | $21,060 |
| 2018 | $2,968 | $25,780 | $5,150 | $20,630 |
| 2017 | $2,452 | $24,200 | $4,840 | $19,360 |
| 2016 | $2,314 | $24,880 | $4,970 | $19,910 |
| 2015 | $2,065 | $24,460 | $4,890 | $19,570 |
Mortgage History
| Date | Status | Loan Amount | Loan Type |
|---|---|---|---|
| Open | $300,000 | New Conventional | |
| Closed | $300,000 | New Conventional | |
| Previous Owner | $264,000 | New Conventional | |
| Previous Owner | $272,000 | New Conventional | |
| Previous Owner | $256,867 | FHA | |
| Previous Owner | $243,662 | FHA |
Deed History
| Date | Type | Sale Price | Title Company |
|---|---|---|---|
| Warranty Deed | -- | -- | |
| Warranty Deed | -- | -- | |
| Warranty Deed | $570,000 | Equity Title Agency | |
| Warranty Deed | $570,000 | Equity Title Agency | |
| Warranty Deed | $342,000 | Lawyers Title Of Arizona Inc | |
| Corporate Deed | $250,000 | Sun Title Agency Co |
Similar Homes in the area
Source: Arizona Regional Multiple Listing Service (ARMLS)
MLS Number: 6769005
APN: 201-42-304
- 5222 W El Cortez Trail
- 5443 W Hobby Horse Dr
- 5042 W Lariat Ln
- 5032 W Yearling Rd
- 25925 N 53rd Dr Unit 114
- 25824 N 54th Ave Unit 157
- 26015 N 53rd Dr Unit 107
- 25608 N 55th Dr
- 5026 W Parsons Rd
- 5423 W Range Mule Dr
- 5523 W Yearling Rd
- 5374 W Chisum Trail Unit 179
- 26203 N 50th Dr
- 5436 W Chisum Trail Unit 172
- 5116 W Trotter Trail
- 5110 W Sweet Iron Pass
- 3310 W Jomax Rd
- 26638 N Babbling Brook Dr
- 4937 W Desert Hollow Dr
- 26703 N 51st Dr
