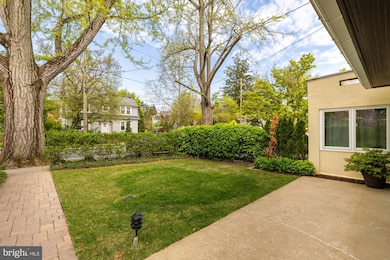
5423 41st St NW Washington, DC 20015
Chevy Chase NeighborhoodEstimated payment $6,089/month
Highlights
- Popular Property
- Wood Flooring
- Attic
- Lafayette Elementary School Rated A-
- Mediterranean Architecture
- 2-minute walk to Chevy Chase Recreation Center
About This Home
Welcome to this beautifully maintained stucco Mediterranean-style semi-detached home, located in the highly desirable Chevy Chase DC neighborhood—just three blocks from the Metro and the vibrant Friendship Heights shopping and dining scene. Offering three finished levels, an unfinished basement, and elegant architectural details, this home blends classic charm with modern comfort.The main level features a welcoming center hall layout with arched doorways, crown molding, and gleaming hardwood floors throughout. The spacious living room is anchored by a fireplace with marble surround, flanked by custom built-in bookcases, and enhanced by recessed lighting and two sets of French doors that open to the front yard. The adjacent dining room is filled with natural light and flows into a thoughtfully renovated kitchen with recessed lighting and a large pantry.The second level includes a primary bedroom with ample closets and a recently renovated en suite bath, along with a second bedroom and a hall bath. The finished third floor features bamboo flooring, a skylight, and ample storage, making it an ideal third bedroom, home office, or creative space.Outside is a charming brick patio and Georgetown-style garden—a serene outdoor retreat perfect for entertaining. A detached one-car garage and driveway with space for two additional cars offer convenient off-street parking.The unfinished basement provides excellent storage potential and includes access to the rear patio and garage. Additional highlights include recently painted interior and exterior, as well as classic crown molding, hardwood floors and thoughtful finishes throughout.Located near Livingston Playground, tennis courts, and within easy reach of top-rated schools and parks, this home is a rare opportunity in one of DC’s most sought-after neighborhoods.
Townhouse Details
Home Type
- Townhome
Est. Annual Taxes
- $6,430
Year Built
- Built in 1925
Lot Details
- 2,333 Sq Ft Lot
- South Facing Home
- Landscaped
- Front Yard
- Property is in excellent condition
Parking
- 1 Car Detached Garage
- Garage Door Opener
Home Design
- Semi-Detached or Twin Home
- Mediterranean Architecture
- Flat Roof Shape
- Chimney Cap
- Stucco
Interior Spaces
- 1,550 Sq Ft Home
- Property has 4 Levels
- Built-In Features
- Skylights
- Recessed Lighting
- 1 Fireplace
- Living Room
- Formal Dining Room
- Storage Room
- Dryer
- Wood Flooring
- Attic
Kitchen
- Galley Kitchen
- Built-In Oven
- Cooktop
- Microwave
- Dishwasher
- Upgraded Countertops
- Disposal
Bedrooms and Bathrooms
- 3 Bedrooms
- En-Suite Primary Bedroom
- En-Suite Bathroom
- 2 Full Bathrooms
Unfinished Basement
- Connecting Stairway
- Laundry in Basement
Outdoor Features
- Patio
- Exterior Lighting
Location
- Urban Location
Schools
- Deal Junior High School
- Jackson-Reed High School
Utilities
- Central Air
- Radiator
- Natural Gas Water Heater
Community Details
- No Home Owners Association
- Chevy Chase Subdivision
Listing and Financial Details
- Tax Lot 69
- Assessor Parcel Number 1750//0069
Map
Home Values in the Area
Average Home Value in this Area
Tax History
| Year | Tax Paid | Tax Assessment Tax Assessment Total Assessment is a certain percentage of the fair market value that is determined by local assessors to be the total taxable value of land and additions on the property. | Land | Improvement |
|---|---|---|---|---|
| 2024 | $6,430 | $843,500 | $547,950 | $295,550 |
| 2023 | $6,105 | $802,220 | $522,410 | $279,810 |
| 2022 | $5,713 | $750,820 | $490,300 | $260,520 |
| 2021 | $5,634 | $739,210 | $481,180 | $258,030 |
| 2020 | $5,364 | $706,710 | $465,920 | $240,790 |
| 2019 | $5,157 | $681,610 | $454,100 | $227,510 |
| 2018 | $5,004 | $662,040 | $0 | $0 |
| 2017 | $4,831 | $640,760 | $0 | $0 |
| 2016 | $4,593 | $612,060 | $0 | $0 |
| 2015 | $4,212 | $566,890 | $0 | $0 |
| 2014 | $3,901 | $529,110 | $0 | $0 |
Property History
| Date | Event | Price | Change | Sq Ft Price |
|---|---|---|---|---|
| 04/24/2025 04/24/25 | Pending | -- | -- | -- |
| 04/20/2025 04/20/25 | For Sale | $995,000 | -- | $642 / Sq Ft |
Deed History
| Date | Type | Sale Price | Title Company |
|---|---|---|---|
| Deed | $237,000 | -- |
Mortgage History
| Date | Status | Loan Amount | Loan Type |
|---|---|---|---|
| Open | $86,150 | No Value Available | |
| Closed | $170,000 | No Value Available |
Similar Homes in Washington, DC
Source: Bright MLS
MLS Number: DCDC2190514
APN: 1750-0069
- 3940 Livingston St NW
- 5500 39th St NW
- 3819 Kanawha St NW
- 3922 Jenifer St NW
- 4301 Military Rd NW Unit 202
- 4301 Military Rd NW Unit 504
- 4301 Military Rd NW Unit 604
- 4301 Military Rd NW Unit 207
- 5334 43rd St NW
- 5625 Western Ave NW
- 5249 43rd St NW
- 5410 Center St
- 5406 Connecticut Ave NW Unit 803
- 3921 Oliver St
- 3749 1/2 Kanawha St NW
- 3929 Oliver St
- 5115 42nd St NW
- 5201b Wisconsin Ave NW Unit 302
- 5310 Connecticut Ave NW Unit 2
- 4016 Oliver St






