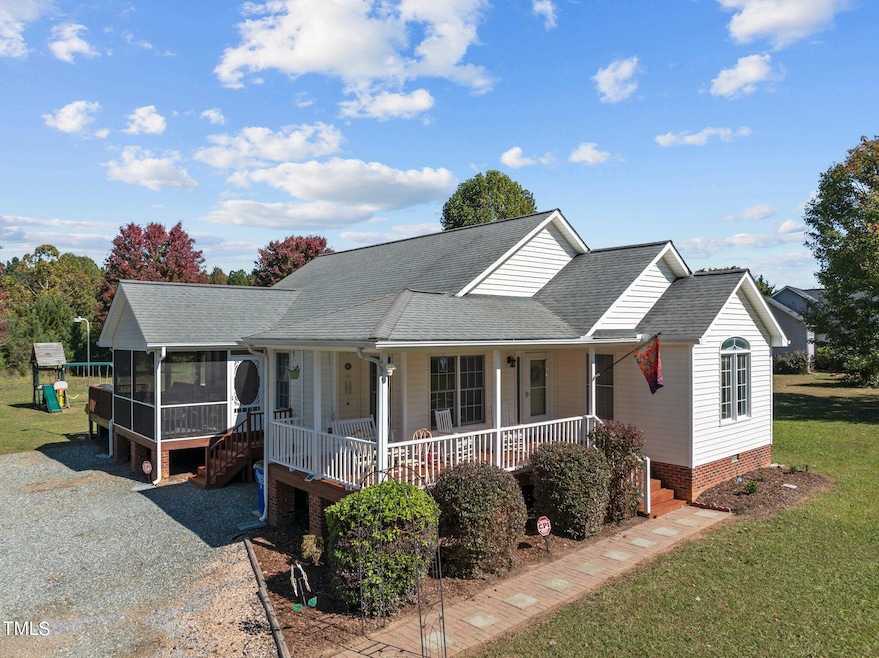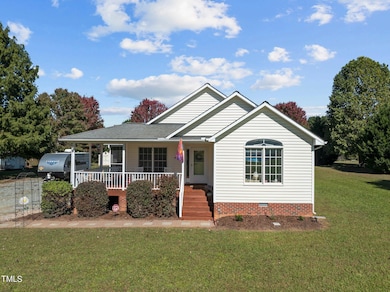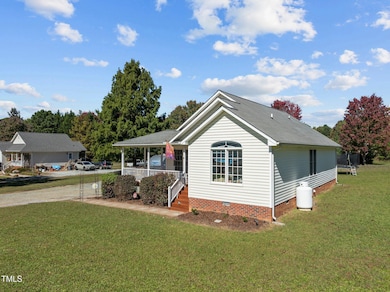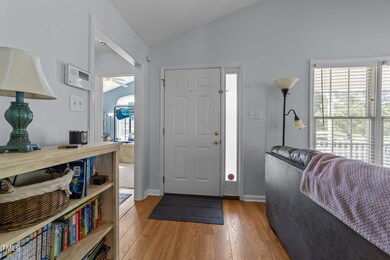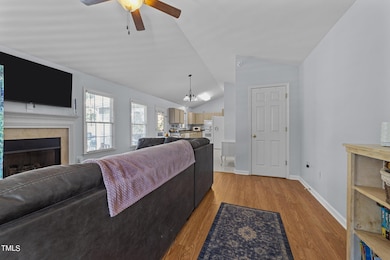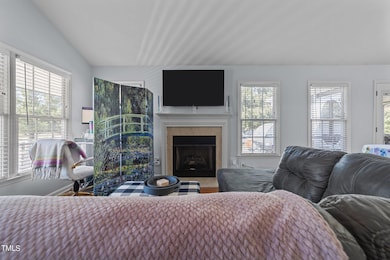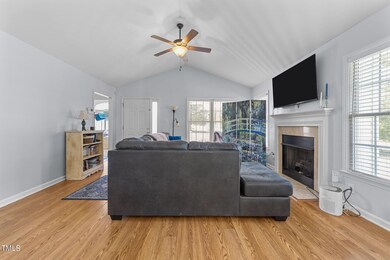
5423 E Mill Pointe Ln Efland, NC 27243
Cedar Grove Neighborhood
3
Beds
2
Baths
1,271
Sq Ft
1.03
Acres
Highlights
- Deck
- Traditional Architecture
- Park or Greenbelt View
- Cathedral Ceiling
- Wood Flooring
- No HOA
About This Home
As of December 2024Well maintained one level home on over an acre. Enjoy serene surroundings in a pastoral setting. Mill Pointe is a quiet community with acre or more home sites, convenient to the Triangle and Triad. NEW PAINT on walls, cabinets and covered porch. Screen Porch. Deck. Vaulted ceiling. Landscaped. TWO closets in master bedroom with dbl vanity. Storage shed, great parking for RVs. Large yard and garden area. No HOA.
Home Details
Home Type
- Single Family
Est. Annual Taxes
- $1,616
Year Built
- Built in 2001
Lot Details
- 1.03 Acre Lot
- Landscaped
- Cleared Lot
- Back and Front Yard
Home Design
- Traditional Architecture
- Shingle Roof
- Vinyl Siding
Interior Spaces
- 1,271 Sq Ft Home
- 1-Story Property
- Cathedral Ceiling
- Ceiling Fan
- Gas Log Fireplace
- Family Room with Fireplace
- Living Room
- Dining Room
- Screened Porch
- Park or Greenbelt Views
- Basement
- Crawl Space
- Scuttle Attic Hole
Kitchen
- Eat-In Kitchen
- Free-Standing Electric Range
- Dishwasher
Flooring
- Wood
- Carpet
- Vinyl
Bedrooms and Bathrooms
- 3 Bedrooms
- 2 Full Bathrooms
- Walk-in Shower
Laundry
- Laundry Room
- Laundry on main level
Parking
- 4 Parking Spaces
- Gravel Driveway
Outdoor Features
- Deck
- Outdoor Storage
Schools
- Central Elementary School
- Gravelly Hill Middle School
- Orange High School
Utilities
- Forced Air Heating and Cooling System
- Propane
- Natural Gas Connected
- Well
- Septic Tank
- Septic System
- Cable TV Available
Community Details
- No Home Owners Association
- Mill Pointe Subdivision
Listing and Financial Details
- Assessor Parcel Number 9836694052
Map
Create a Home Valuation Report for This Property
The Home Valuation Report is an in-depth analysis detailing your home's value as well as a comparison with similar homes in the area
Home Values in the Area
Average Home Value in this Area
Property History
| Date | Event | Price | Change | Sq Ft Price |
|---|---|---|---|---|
| 12/18/2024 12/18/24 | Sold | $295,000 | -6.3% | $232 / Sq Ft |
| 11/11/2024 11/11/24 | Pending | -- | -- | -- |
| 11/05/2024 11/05/24 | Price Changed | $315,000 | -2.8% | $248 / Sq Ft |
| 10/25/2024 10/25/24 | For Sale | $324,000 | -- | $255 / Sq Ft |
Source: Doorify MLS
Tax History
| Year | Tax Paid | Tax Assessment Tax Assessment Total Assessment is a certain percentage of the fair market value that is determined by local assessors to be the total taxable value of land and additions on the property. | Land | Improvement |
|---|---|---|---|---|
| 2024 | $1,802 | $172,300 | $24,400 | $147,900 |
| 2023 | $1,758 | $172,300 | $24,400 | $147,900 |
| 2022 | $1,493 | $169,700 | $24,400 | $145,300 |
| 2021 | $1,655 | $169,700 | $24,400 | $145,300 |
| 2020 | $1,576 | $153,300 | $24,400 | $128,900 |
| 2018 | $1,540 | $153,300 | $24,400 | $128,900 |
| 2017 | $1,536 | $153,300 | $24,400 | $128,900 |
| 2016 | $1,536 | $150,700 | $27,231 | $123,469 |
| 2015 | $1,536 | $150,700 | $27,231 | $123,469 |
| 2014 | $1,516 | $150,700 | $27,231 | $123,469 |
Source: Public Records
Mortgage History
| Date | Status | Loan Amount | Loan Type |
|---|---|---|---|
| Open | $295,000 | Credit Line Revolving | |
| Closed | $295,000 | Credit Line Revolving | |
| Previous Owner | $150,000 | Purchase Money Mortgage | |
| Previous Owner | $144,500 | New Conventional | |
| Previous Owner | $10,000 | Credit Line Revolving | |
| Previous Owner | $147,500 | Purchase Money Mortgage | |
| Previous Owner | $27,600 | Credit Line Revolving | |
| Previous Owner | $110,400 | Balloon | |
| Previous Owner | $134,950 | No Value Available | |
| Closed | $20,700 | No Value Available |
Source: Public Records
Deed History
| Date | Type | Sale Price | Title Company |
|---|---|---|---|
| Warranty Deed | $295,000 | None Listed On Document | |
| Warranty Deed | $295,000 | None Listed On Document | |
| Warranty Deed | -- | None Listed On Document | |
| Warranty Deed | -- | None Available | |
| Warranty Deed | $148,000 | None Available | |
| Warranty Deed | $138,000 | Investors Title Insurance Co | |
| Warranty Deed | $135,000 | -- |
Source: Public Records
Similar Homes in Efland, NC
Source: Doorify MLS
MLS Number: 10060122
APN: 9836694052
Nearby Homes
- 3413 Thistledown Ct
- 59-112 Karen Lee Ln
- 6016 Charlies Dead End Rd
- 0 High Rock Rd Unit 1172131
- 0 High Rock Rd Unit 10079991
- 0 High Rock Rd Unit 10042102
- 0 High Rock Rd Unit 1148624
- Lot 2 Northpointe Farms Trail
- Lot 1 Northpointe Farms Trail
- 00 Northpointe Farms Trail
- 0 Northpointe Farms Trail
- Tbd Northpointe Farms Trail
- Lot 9 Conner Ridge Rd
- Lot 10 Conner Ridge Rd
- 328 Conner Ridge Rd
- 10 Conner Ridge Rd
- 4502 Mill Creek Rd
- 206 Goose Ln
- 1721 Daniels Farm Rd
- 3214 Saddle Club Rd Unit 27302
