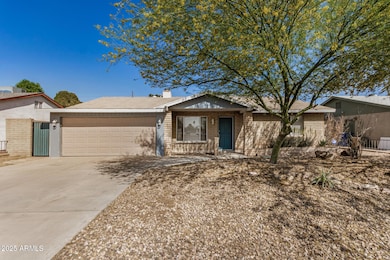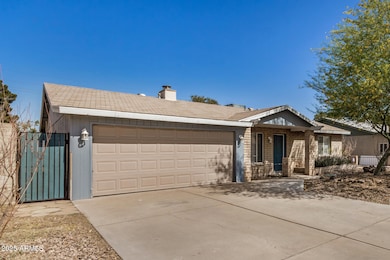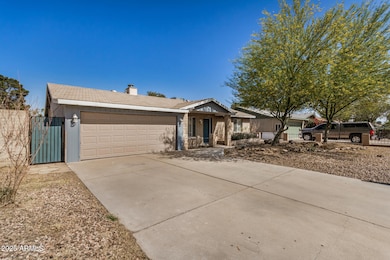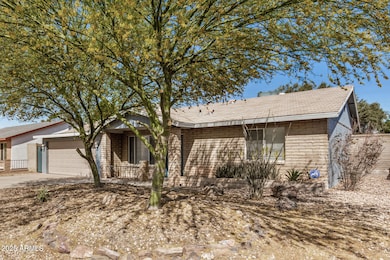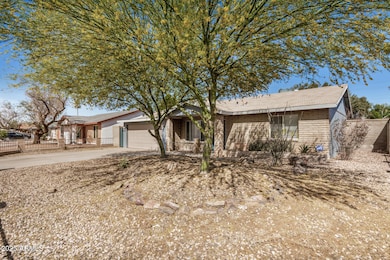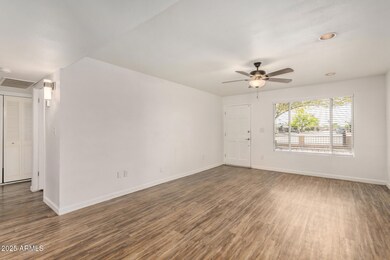
5423 S Palm Dr Tempe, AZ 85283
The Lakes NeighborhoodEstimated payment $2,550/month
Highlights
- 0.18 Acre Lot
- Granite Countertops
- Eat-In Kitchen
- Living Room with Fireplace
- No HOA
- Cooling Available
About This Home
Nostalgic beauty with a great location in south Tempe! This home showcases a low-care front yard & a 2 car garage. Discover a neat interior with a bright living room & a sizable dining area complimented by soft paint, wood-look flooring, and a fireplace. Equipped with white cabinetry, stainless steel appliances, and granite countertops; this impeccable kitchen awaits your inner chef. The primary bedroom hosts a private bathroom & a walk-in closet. All bedrooms feature cleaned carpets & ceiling fans, the pristine bathrooms have matching granite counters. The backyard offers a large patio perfect for entertaining. Tastefully upgraded in 2020, this home merges comfort & functionality for a convenient lifestyle! Don't miss it. Just pack your bags & move in!
Home Details
Home Type
- Single Family
Est. Annual Taxes
- $1,808
Year Built
- Built in 1973
Lot Details
- 7,793 Sq Ft Lot
- Desert faces the front of the property
- Block Wall Fence
Parking
- 2 Car Garage
Home Design
- Composition Roof
- Block Exterior
Interior Spaces
- 1,267 Sq Ft Home
- 1-Story Property
- Ceiling Fan
- Two Way Fireplace
- Living Room with Fireplace
- 2 Fireplaces
- Washer and Dryer Hookup
Kitchen
- Eat-In Kitchen
- Breakfast Bar
- Built-In Microwave
- Granite Countertops
Flooring
- Carpet
- Laminate
Bedrooms and Bathrooms
- 3 Bedrooms
- Remodeled Bathroom
- Primary Bathroom is a Full Bathroom
- 2 Bathrooms
Schools
- Aguilar Elementary School
- FEES College Preparatory Middle School
- Marcos De Niza High School
Utilities
- Cooling Available
- Heating System Uses Natural Gas
- High Speed Internet
- Cable TV Available
Additional Features
- No Interior Steps
- Outdoor Storage
Community Details
- No Home Owners Association
- Association fees include no fees
- Built by MASTERCRAFT
- University Royal Subdivision
Listing and Financial Details
- Tax Lot 422
- Assessor Parcel Number 301-80-426
Map
Home Values in the Area
Average Home Value in this Area
Tax History
| Year | Tax Paid | Tax Assessment Tax Assessment Total Assessment is a certain percentage of the fair market value that is determined by local assessors to be the total taxable value of land and additions on the property. | Land | Improvement |
|---|---|---|---|---|
| 2025 | $1,808 | $16,142 | -- | -- |
| 2024 | $1,786 | $15,374 | -- | -- |
| 2023 | $1,786 | $31,170 | $6,230 | $24,940 |
| 2022 | $1,714 | $23,310 | $4,660 | $18,650 |
| 2021 | $1,725 | $21,070 | $4,210 | $16,860 |
| 2020 | $1,673 | $18,400 | $3,680 | $14,720 |
| 2019 | $1,641 | $16,900 | $3,380 | $13,520 |
| 2018 | $1,601 | $14,860 | $2,970 | $11,890 |
| 2017 | $1,553 | $13,320 | $2,660 | $10,660 |
| 2016 | $1,542 | $12,220 | $2,440 | $9,780 |
| 2015 | $1,481 | $11,510 | $2,300 | $9,210 |
Property History
| Date | Event | Price | Change | Sq Ft Price |
|---|---|---|---|---|
| 04/08/2025 04/08/25 | For Sale | $429,950 | +27.6% | $339 / Sq Ft |
| 11/24/2020 11/24/20 | Sold | $337,000 | -1.6% | $266 / Sq Ft |
| 11/03/2020 11/03/20 | Pending | -- | -- | -- |
| 10/20/2020 10/20/20 | Price Changed | $342,500 | -0.7% | $270 / Sq Ft |
| 10/10/2020 10/10/20 | For Sale | $345,000 | 0.0% | $272 / Sq Ft |
| 10/10/2020 10/10/20 | Price Changed | $345,000 | +2.4% | $272 / Sq Ft |
| 09/16/2020 09/16/20 | Off Market | $337,000 | -- | -- |
| 09/08/2020 09/08/20 | For Sale | $299,500 | -- | $236 / Sq Ft |
Deed History
| Date | Type | Sale Price | Title Company |
|---|---|---|---|
| Warranty Deed | -- | Accommodation | |
| Warranty Deed | $337,000 | Lawyers Title Of Arizona Inc | |
| Interfamily Deed Transfer | -- | Lawyers Title Of Arizona Inc | |
| Interfamily Deed Transfer | -- | None Available | |
| Interfamily Deed Transfer | -- | -- | |
| Warranty Deed | $138,000 | Lawyers Title Of Arizona Inc | |
| Interfamily Deed Transfer | -- | Fidelity Title | |
| Interfamily Deed Transfer | -- | -- |
Mortgage History
| Date | Status | Loan Amount | Loan Type |
|---|---|---|---|
| Open | $256,412,980 | Commercial | |
| Previous Owner | $79,600 | New Conventional | |
| Previous Owner | $110,400 | New Conventional |
Similar Homes in Tempe, AZ
Source: Arizona Regional Multiple Listing Service (ARMLS)
MLS Number: 6848285
APN: 301-80-426
- 5423 S Palm Dr
- 931 E Eveningstar Ln
- 518 E Colgate Dr
- 5618 S Spyglass Rd
- 961 E Lamplighter Ln
- 5343 S El Camino Dr
- 1052 E Sandpiper Dr
- 1070 E Sandpiper Dr
- 1012 E Magdalena Dr
- 4815 S La Rosa Dr
- 5632 S Hurricane Ct Unit C
- 1161 E Sandpiper Dr Unit 220
- 1104 E Watson Dr
- 5200 S Lakeshore Dr Unit 106
- 5200 S Lakeshore Dr Unit 204
- 313 E Westchester Dr
- 4611 S La Rosa Dr
- 510 E Fremont Dr
- 5255 S Mill Ave
- 1205 E Northshore Dr Unit 121

