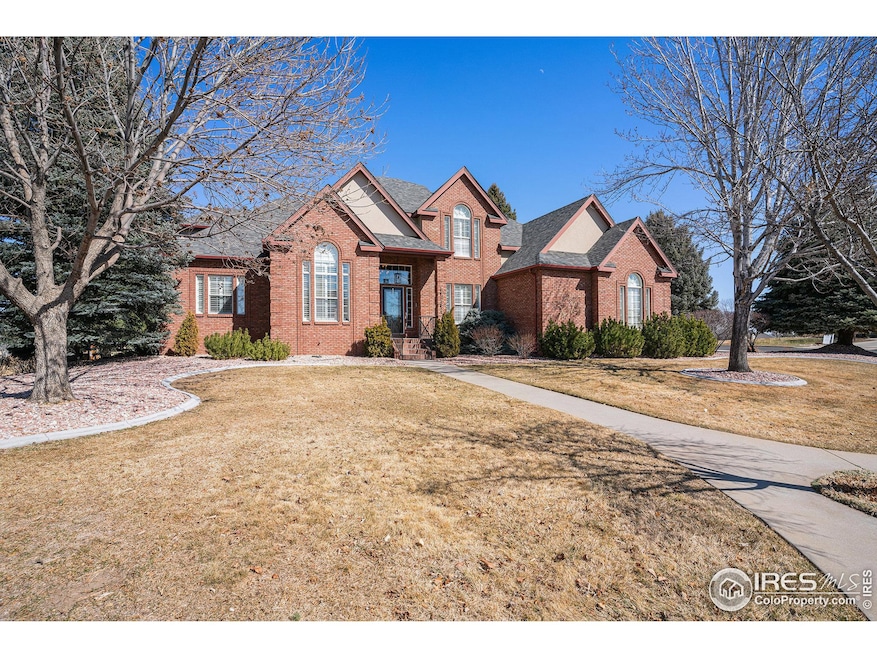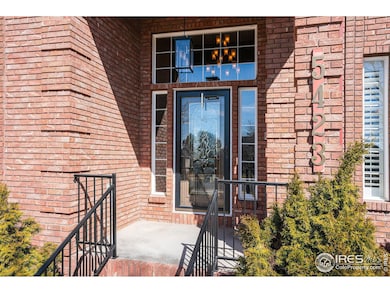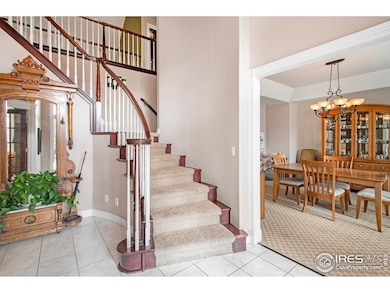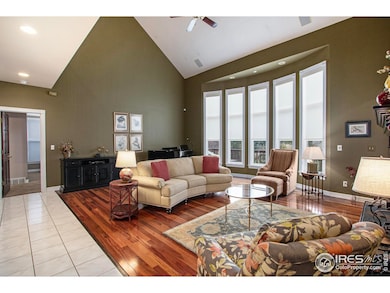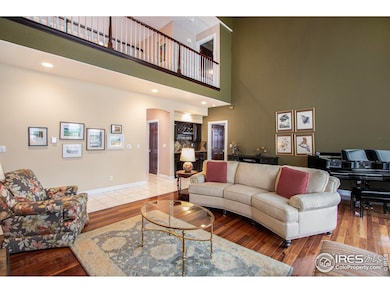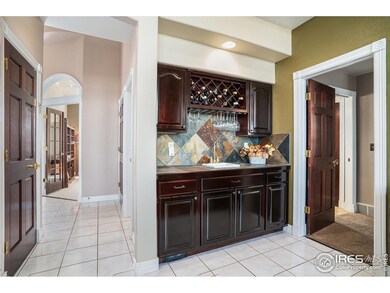
5423 W 7th Street Rd Greeley, CO 80634
West Point NeighborhoodEstimated payment $5,551/month
Highlights
- Water Views
- River Nearby
- Deck
- 0.44 Acre Lot
- Fireplace in Kitchen
- Cathedral Ceiling
About This Home
This stunning 2-story home is designed for effortless living; it features a dual staircase, a walkout basement, and breathtaking views of the northern plains. The picturesque lot is enhanced by lush green space and a serene community water feature right in your backyard. The primary suite is a true retreat, featuring a generous layout, dual sinks, a makeup counter, and a spa-like walk-in shower with three showerheads! The jetted tub invites you to relax, while a private commode enhances comfort and privacy. Sunlight floods the home through floor-to-ceiling windows, perfectly complemented by stylish west-facing plantation shutters that provide both beauty and privacy. The heart of this home is the gourmet eat-in kitchen, boasting a high-end gas range, double oven, and sleek Corian countertops. A walkthrough butler's pantry leads to the spacious dining room, creating an ideal flow for entertaining. Cozy up in the fireside sitting area or unwind in the living room, complete with a wet bar and stunning views. The expansive walkout basement offers endless possibilities with a full wet bar, abundant storage, and a massive workshop-perfect for hobbies, gatherings, or additional living space. Outside, enjoy your private oasis with a built-in fire pit and raised garden beds, all set against a backdrop of natural beauty. This home seamlessly blends sophistication and functionality-don't miss your chance to make it yours!
Home Details
Home Type
- Single Family
Est. Annual Taxes
- $5,620
Year Built
- Built in 1996
Lot Details
- 0.44 Acre Lot
- Cul-De-Sac
- Southern Exposure
- Southwest Facing Home
- Corner Lot
- Level Lot
- Sprinkler System
- Property is zoned RL
HOA Fees
- $126 Monthly HOA Fees
Parking
- 3 Car Attached Garage
- Garage Door Opener
- Driveway Level
Home Design
- Brick Veneer
- Composition Roof
- Stucco
Interior Spaces
- 4,874 Sq Ft Home
- 2-Story Property
- Wet Bar
- Central Vacuum
- Bar Fridge
- Cathedral Ceiling
- Ceiling Fan
- Double Sided Fireplace
- Gas Fireplace
- Double Pane Windows
- Window Treatments
- Family Room
- Living Room with Fireplace
- Dining Room
- Home Office
- Water Views
Kitchen
- Eat-In Kitchen
- Double Self-Cleaning Oven
- Gas Oven or Range
- Microwave
- Dishwasher
- Kitchen Island
- Disposal
- Fireplace in Kitchen
Flooring
- Wood
- Carpet
- Tile
- Luxury Vinyl Tile
Bedrooms and Bathrooms
- 5 Bedrooms
- Main Floor Bedroom
- Split Bedroom Floorplan
- Walk-In Closet
- Jack-and-Jill Bathroom
- Primary bathroom on main floor
- Walk-in Shower
Laundry
- Laundry on main level
- Sink Near Laundry
- Washer and Dryer Hookup
Basement
- Walk-Out Basement
- Basement Fills Entire Space Under The House
Accessible Home Design
- Low Pile Carpeting
Outdoor Features
- River Nearby
- Access to stream, creek or river
- Deck
- Patio
- Exterior Lighting
- Separate Outdoor Workshop
Schools
- Mcauliffe Elementary And Middle School
- Northridge High School
Utilities
- Humidity Control
- Forced Air Heating and Cooling System
- Underground Utilities
- High Speed Internet
- Satellite Dish
- Cable TV Available
Listing and Financial Details
- Assessor Parcel Number R7022798
Community Details
Overview
- Association fees include common amenities, management
- West Point Subdivision
Recreation
- Park
Map
Home Values in the Area
Average Home Value in this Area
Tax History
| Year | Tax Paid | Tax Assessment Tax Assessment Total Assessment is a certain percentage of the fair market value that is determined by local assessors to be the total taxable value of land and additions on the property. | Land | Improvement |
|---|---|---|---|---|
| 2024 | $5,361 | $69,640 | $11,060 | $58,580 |
| 2023 | $5,361 | $70,310 | $11,160 | $59,150 |
| 2022 | $4,813 | $54,930 | $11,470 | $43,460 |
| 2021 | $4,965 | $56,510 | $11,800 | $44,710 |
| 2020 | $4,552 | $51,970 | $9,300 | $42,670 |
| 2019 | $4,564 | $51,970 | $9,300 | $42,670 |
| 2018 | $3,652 | $43,880 | $10,800 | $33,080 |
| 2017 | $3,127 | $37,360 | $10,800 | $26,560 |
| 2016 | $2,708 | $36,400 | $5,170 | $31,230 |
| 2015 | $2,699 | $36,400 | $5,170 | $31,230 |
| 2014 | $2,461 | $32,400 | $4,540 | $27,860 |
Property History
| Date | Event | Price | Change | Sq Ft Price |
|---|---|---|---|---|
| 03/28/2025 03/28/25 | Price Changed | $889,900 | -1.1% | $183 / Sq Ft |
| 02/28/2025 02/28/25 | For Sale | $899,900 | +40.6% | $185 / Sq Ft |
| 01/28/2019 01/28/19 | Off Market | $639,900 | -- | -- |
| 08/12/2016 08/12/16 | Sold | $639,900 | 0.0% | $184 / Sq Ft |
| 04/21/2016 04/21/16 | Pending | -- | -- | -- |
| 04/15/2016 04/15/16 | For Sale | $639,900 | -- | $184 / Sq Ft |
Deed History
| Date | Type | Sale Price | Title Company |
|---|---|---|---|
| Warranty Deed | $639,900 | First American Title | |
| Warranty Deed | $525,000 | Unified Title Company | |
| Warranty Deed | $459,000 | Security Title | |
| Warranty Deed | $522,000 | -- | |
| Warranty Deed | $417,500 | -- | |
| Deed | $85,000 | -- | |
| Deed | -- | -- |
Mortgage History
| Date | Status | Loan Amount | Loan Type |
|---|---|---|---|
| Open | $400,000 | New Conventional | |
| Previous Owner | $417,000 | New Conventional | |
| Previous Owner | $375,000 | New Conventional | |
| Previous Owner | $236,244 | Unknown | |
| Previous Owner | $135,000 | Credit Line Revolving | |
| Previous Owner | $367,200 | Unknown | |
| Closed | $91,800 | No Value Available |
Similar Homes in Greeley, CO
Source: IRES MLS
MLS Number: 1027392
APN: R7022798
- 8718 W 7th Street Rd
- 8702 W 7th Street Rd
- 1804 104th Ave Ct
- 1800 104th Avenue Ct
- 5275 W 9th Street Dr
- 917 52nd Ave
- 922 52nd Ave
- 828 52nd Ave
- 10513 16th Street Rd
- 950 52nd Avenue Ct Unit 4
- 950 52nd Avenue Ct Unit 3
- 5701 W 5th St
- 815 50th Ave
- 225 57th Ave
- 624 61st Ave
- 221 57th Ave
- 219 57th Ave
- 217 57th Ave
- 5700 W 2nd Street Rd
- 5704 W 2nd Street Rd
