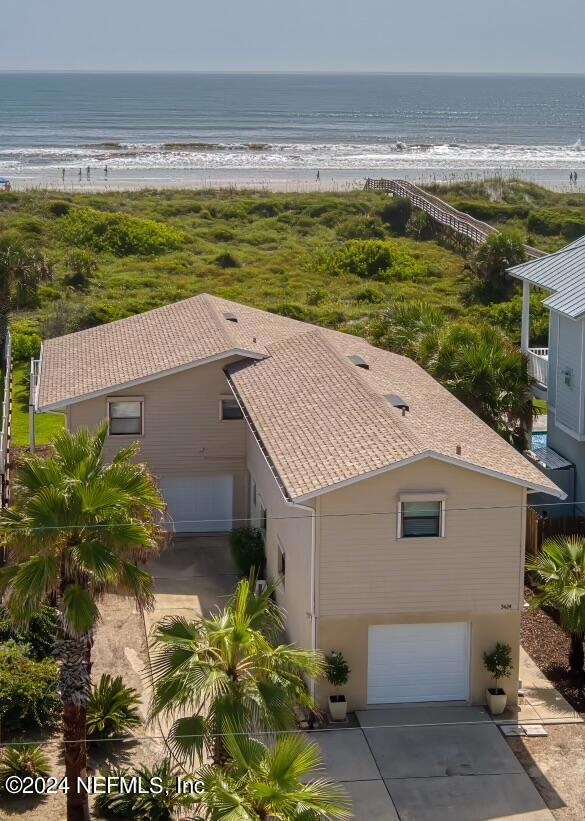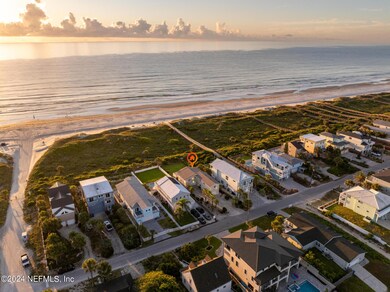
5424 Atlantic View Saint Augustine, FL 32080
Butler and Crescent Beaches NeighborhoodEstimated payment $10,022/month
Highlights
- 48 Feet of Waterfront
- Ocean View
- Open Floorplan
- W. Douglas Hartley Elementary School Rated A
- Property has ocean access
- Deck
About This Home
Oceanfront Gem with Panoramic Views: Perfect for Family and InvestmentDiscover this charming oceanfront home offering four bedrooms and three bathrooms with breathtaking panoramic ocean views and expansive living spaces ideal for both family enjoyment and investment opportunities. Positioned closer to the beach than neighboring homes, it ensures uninterrupted ocean vistas throughout the main living area.Just steps away, this property offers convenient beach walkover access for enjoying sun and sand all day long. Nestled near popular restaurants and attractions, it effortlessly combines beachside living with potential rental income.Highlighted by a potential mother-in-law suite, this home adds versatility and value. Recent upgrades in 2018, including a new roof and complete replumbing, enhance both the appeal and functionality, ensuring a turnkey experience for its new owners. Don't miss your chance to own a slice of beachfront paradise, Furniture of no value conveys with the sale.
Listing Agent
Elaine Wallace
WATSON REALTY CORP License #3068194

Home Details
Home Type
- Single Family
Est. Annual Taxes
- $13,107
Year Built
- Built in 1971 | Remodeled
Lot Details
- 7,405 Sq Ft Lot
- Lot Dimensions are 46 x 153
- 48 Feet of Waterfront
- Ocean Front
- Property fronts a county road
- East Facing Home
- Front Yard Sprinklers
- Cleared Lot
- Many Trees
Parking
- 3 Car Attached Garage
- Guest Parking
- Off-Street Parking
Home Design
- Shingle Roof
- Aluminum Siding
Interior Spaces
- 2,403 Sq Ft Home
- 2-Story Property
- Open Floorplan
- Furnished
- Ceiling Fan
- Living Room
- Dining Room
- Laminate Flooring
- Ocean Views
Kitchen
- Eat-In Kitchen
- Breakfast Bar
- Electric Oven
- Electric Cooktop
- Microwave
- Dishwasher
- Kitchen Island
- Disposal
Bedrooms and Bathrooms
- 4 Bedrooms
- Dual Closets
- In-Law or Guest Suite
- 3 Full Bathrooms
- Bathtub and Shower Combination in Primary Bathroom
- Bathtub With Separate Shower Stall
Laundry
- Laundry on lower level
- Dryer
- Front Loading Washer
Accessible Home Design
- Accessible Full Bathroom
- Visitor Bathroom
- Accessible Common Area
- Accessible Kitchen
- Accessibility Features
- Walker Accessible Stairs
Outdoor Features
- Property has ocean access
- Deck
- Porch
Additional Homes
- Accessory Dwelling Unit (ADU)
Schools
- W. D. Hartley Elementary School
- Gamble Rogers Middle School
- Pedro Menendez High School
Utilities
- Central Heating and Cooling System
- Hot Water Heating System
- Electric Water Heater
- Septic Tank
Community Details
- No Home Owners Association
- Anastasia Hills Subdivision
Listing and Financial Details
- Assessor Parcel Number 1781450050
Map
Home Values in the Area
Average Home Value in this Area
Tax History
| Year | Tax Paid | Tax Assessment Tax Assessment Total Assessment is a certain percentage of the fair market value that is determined by local assessors to be the total taxable value of land and additions on the property. | Land | Improvement |
|---|---|---|---|---|
| 2024 | $13,107 | $997,904 | $616,000 | $381,904 |
| 2023 | $13,107 | $1,007,823 | $616,000 | $391,823 |
| 2022 | $12,508 | $954,432 | $616,000 | $338,432 |
| 2021 | $10,669 | $801,391 | $0 | $0 |
| 2020 | $10,112 | $775,358 | $0 | $0 |
| 2019 | $9,275 | $645,129 | $0 | $0 |
| 2018 | $9,249 | $636,262 | $0 | $0 |
| 2017 | $8,589 | $578,478 | $410,000 | $168,478 |
| 2016 | $8,534 | $569,840 | $0 | $0 |
| 2015 | $8,017 | $524,443 | $0 | $0 |
| 2014 | $7,342 | $470,438 | $0 | $0 |
Property History
| Date | Event | Price | Change | Sq Ft Price |
|---|---|---|---|---|
| 03/26/2025 03/26/25 | Price Changed | $1,600,000 | -8.6% | $666 / Sq Ft |
| 12/05/2024 12/05/24 | Price Changed | $1,750,000 | -11.4% | $728 / Sq Ft |
| 09/02/2024 09/02/24 | Price Changed | $1,975,000 | -23.7% | $822 / Sq Ft |
| 07/22/2024 07/22/24 | For Sale | $2,590,000 | -- | $1,078 / Sq Ft |
Deed History
| Date | Type | Sale Price | Title Company |
|---|---|---|---|
| Warranty Deed | -- | Attorney |
Similar Homes in Saint Augustine, FL
Source: realMLS (Northeast Florida Multiple Listing Service)
MLS Number: 2038355
APN: 178145-0050
- 5442 Atlantic View
- 5372 Atlantic View
- 5397 Pelican Way
- 5348 Atlantic View
- 5497 Pelican Way
- 5461 A1a - Pool Home
- 5467 A1a S
- 5330 Pelican Way
- 5449 1st St
- 5455 1st St
- 5467 1st St
- 5436 2nd Street (Lot 26)
- 5299 Atlantic View
- 0 Atlantic View
- 5285 Atlantic View
- 5455 2nd St
- 5479 2nd St
- 5495 & 5493 2nd St
- 5337 1st St
- 5597 Pelican Way






